7706 W Mitchell Drive, Phoenix, AZ 85033
Local realty services provided by:Better Homes and Gardens Real Estate S.J. Fowler

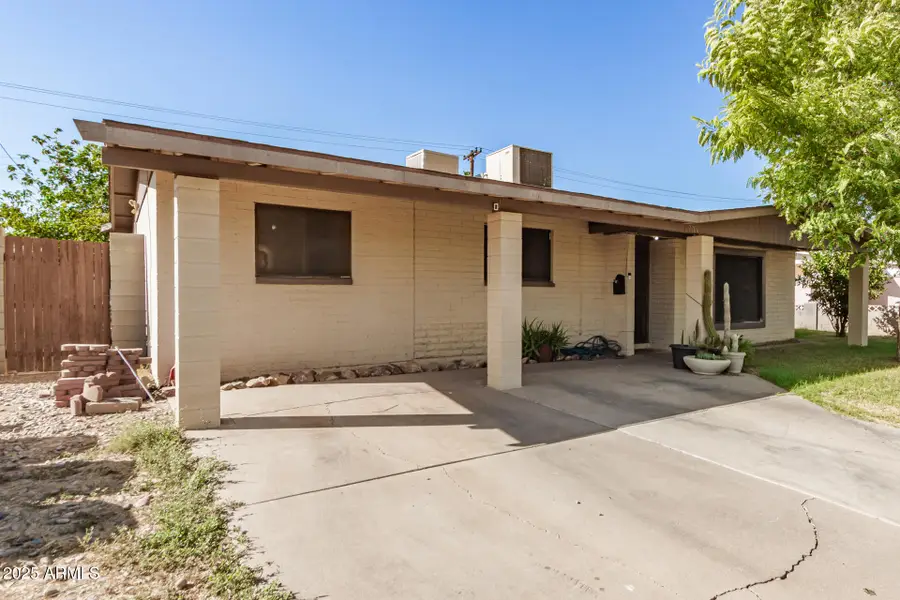
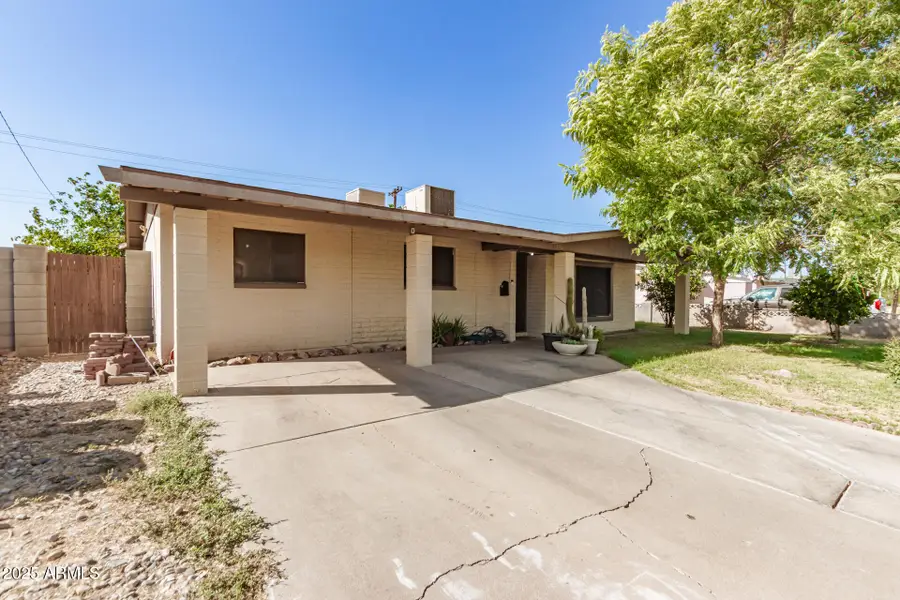
7706 W Mitchell Drive,Phoenix, AZ 85033
$330,000
- 3 Beds
- 2 Baths
- 1,821 sq. ft.
- Single family
- Active
Listed by:alexis ortega martinez
Office:a.z. & associates
MLS#:6891984
Source:ARMLS
Price summary
- Price:$330,000
- Price per sq. ft.:$181.22
About this home
Check out this lovely single-story home with 3 beds and 2 baths! Inside, enjoy an inviting living room and a formal family room filled with natural light. Tile flooring, ceiling fans, neutral paint, and recently remodeled bathrooms are features you'll find. Your dining experience is made memorable by a wood-burning fireplace that adds a warm touch to the room! The kitchen comes with track lighting, honey oak cabinets, and a two-tier center island with a breakfast bar. Sizable primary bedroom includes plush carpet, a mirrored door closet, and a private bathroom for added comfort. Relax in the serene backyard with a covered patio, perfect for quiet mornings or weekend gatherings. Don't miss this rare gem!
Contact an agent
Home facts
- Year built:1971
- Listing Id #:6891984
- Updated:August 06, 2025 at 03:04 PM
Rooms and interior
- Bedrooms:3
- Total bathrooms:2
- Full bathrooms:2
- Living area:1,821 sq. ft.
Heating and cooling
- Cooling:Both Refrig & Evaporative, Ceiling Fan(s)
- Heating:Electric
Structure and exterior
- Year built:1971
- Building area:1,821 sq. ft.
- Lot area:0.15 Acres
Schools
- High school:Trevor Browne High School
- Middle school:Estrella Middle School
- Elementary school:Starlight Park College Preparatory and Community School
Utilities
- Water:City Water
Finances and disclosures
- Price:$330,000
- Price per sq. ft.:$181.22
- Tax amount:$936 (2024)
New listings near 7706 W Mitchell Drive
- New
 $589,000Active3 beds 3 baths2,029 sq. ft.
$589,000Active3 beds 3 baths2,029 sq. ft.3547 E Windmere Drive, Phoenix, AZ 85048
MLS# 6905794Listed by: MY HOME GROUP REAL ESTATE - New
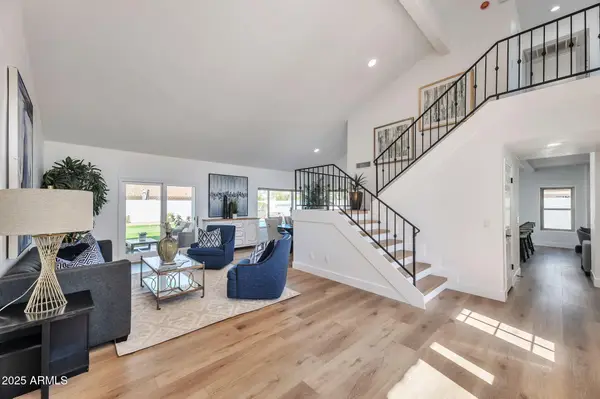 $1,250,000Active3 beds 3 baths2,434 sq. ft.
$1,250,000Active3 beds 3 baths2,434 sq. ft.17408 N 57th Street, Scottsdale, AZ 85254
MLS# 6905805Listed by: GENTRY REAL ESTATE - New
 $950,000Active3 beds 2 baths2,036 sq. ft.
$950,000Active3 beds 2 baths2,036 sq. ft.2202 E Belmont Avenue, Phoenix, AZ 85020
MLS# 6905818Listed by: COMPASS - New
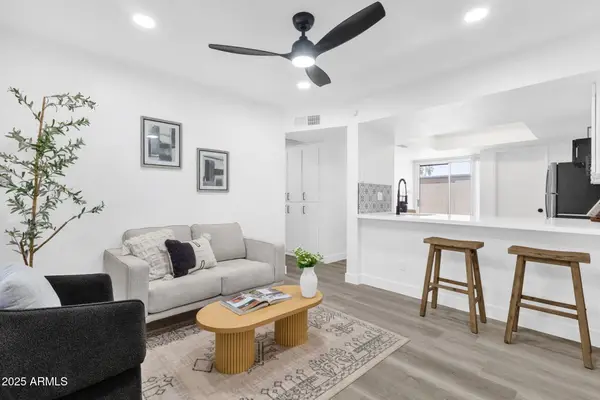 $239,000Active2 beds 2 baths817 sq. ft.
$239,000Active2 beds 2 baths817 sq. ft.19601 N 7th Street N #1032, Phoenix, AZ 85024
MLS# 6905822Listed by: HOMESMART - New
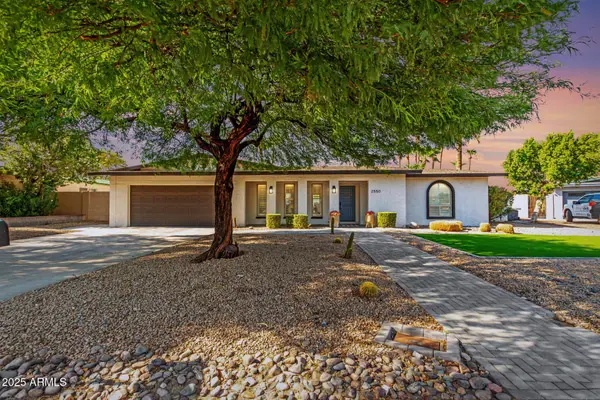 $850,000Active4 beds 2 baths2,097 sq. ft.
$850,000Active4 beds 2 baths2,097 sq. ft.2550 E Sahuaro Drive, Phoenix, AZ 85028
MLS# 6905826Listed by: KELLER WILLIAMS REALTY EAST VALLEY - New
 $439,000Active3 beds 2 baths1,570 sq. ft.
$439,000Active3 beds 2 baths1,570 sq. ft.2303 E Taro Lane, Phoenix, AZ 85024
MLS# 6905701Listed by: HOMESMART - New
 $779,900Active2 beds 3 baths1,839 sq. ft.
$779,900Active2 beds 3 baths1,839 sq. ft.22435 N 53rd Street, Phoenix, AZ 85054
MLS# 6905712Listed by: REALTY ONE GROUP - New
 $980,000Active-- beds -- baths
$980,000Active-- beds -- baths610 E San Juan Avenue, Phoenix, AZ 85012
MLS# 6905741Listed by: VALOR HOME GROUP - New
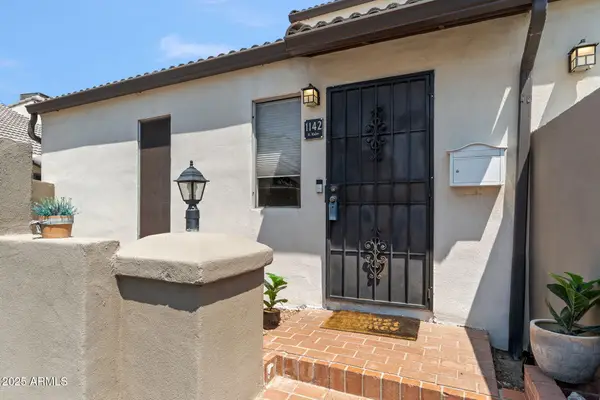 $349,900Active3 beds 2 baths1,196 sq. ft.
$349,900Active3 beds 2 baths1,196 sq. ft.1142 E Kaler Drive, Phoenix, AZ 85020
MLS# 6905764Listed by: COMPASS - New
 $314,000Active2 beds 3 baths1,030 sq. ft.
$314,000Active2 beds 3 baths1,030 sq. ft.2150 W Alameda Road #1390, Phoenix, AZ 85085
MLS# 6905768Listed by: HOMESMART
