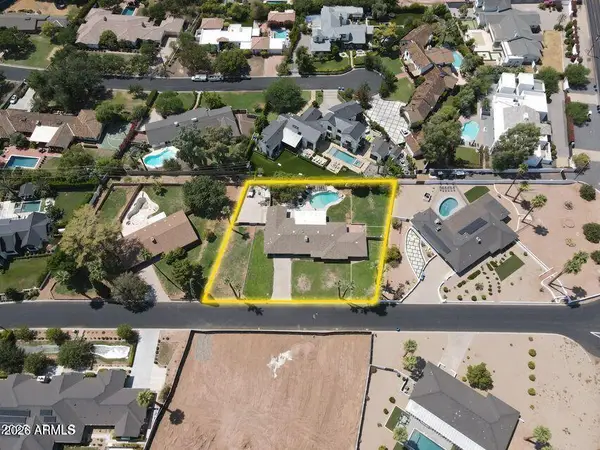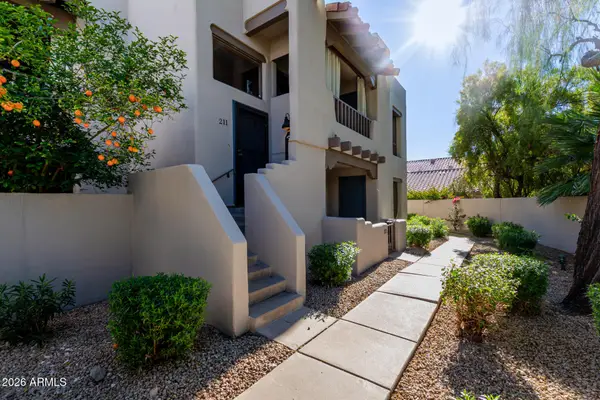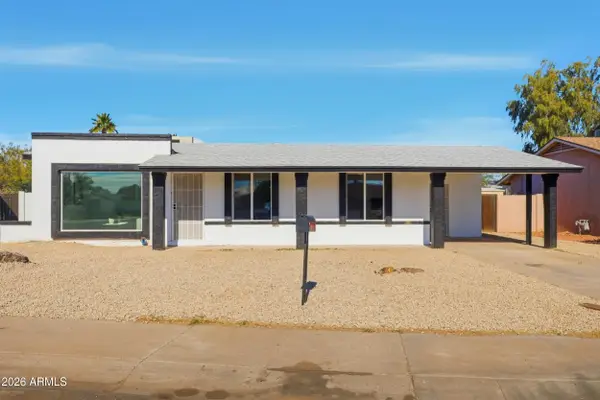7707 S 43rd Place, Phoenix, AZ 85042
Local realty services provided by:Better Homes and Gardens Real Estate BloomTree Realty
Listed by: linda boatwright
Office: serhant.
MLS#:6900965
Source:ARMLS
Price summary
- Price:$725,000
- Price per sq. ft.:$292.22
- Monthly HOA dues:$125
About this home
Exceptional Value - .Luxury Executive 3 bedroom plus den and 3.5 baths mountainside home with 3-car garage. Located in an intimate gated luxury community. Gourmet kitchen overlooking the expansive Great Room. The awesome 4-panel multi-sliders from the Great Room opens up to the rear covered patio allowing a blend of indoor and outdoor living spaces. The kitchen features an upgraded large island, beautiful cabinets, tile backsplash & upgraded chef appliances + Walk-in pantry. 2 En-Suite bedrooms - one is the primary which is split from the other bedrooms with a spa-like bath, split vanities, freestanding tub, nice shower and spacious walk-in closet. 2nd en-suite is perfect for guests. In addition to the 3 bedrooms & 3 baths plus powder room, you have a separate den/office. This is a very well designed floor plan. A special bonus is your private access to South Mountain walking trails from within the neighborhood. The location is so convenient - Tempe, ASU Campus, Scottsdale, easy access to freeways, downtown Phoenix & Sky Harbor Airport. Truly a beautiful home in perfect condition.
Contact an agent
Home facts
- Year built:2017
- Listing ID #:6900965
- Updated:January 23, 2026 at 04:16 PM
Rooms and interior
- Bedrooms:3
- Total bathrooms:4
- Full bathrooms:3
- Half bathrooms:1
- Living area:2,481 sq. ft.
Heating and cooling
- Cooling:Ceiling Fan(s), Programmable Thermostat
- Heating:Electric
Structure and exterior
- Year built:2017
- Building area:2,481 sq. ft.
- Lot area:0.19 Acres
Schools
- High school:Mountain Pointe High School
- Middle school:Fees College Preparatory Middle School
- Elementary school:Frank Elementary School
Utilities
- Water:City Water
Finances and disclosures
- Price:$725,000
- Price per sq. ft.:$292.22
- Tax amount:$3,503 (2024)
New listings near 7707 S 43rd Place
- New
 $2,650,000Active4 beds 3 baths3,278 sq. ft.
$2,650,000Active4 beds 3 baths3,278 sq. ft.4616 N 49th Place, Phoenix, AZ 85018
MLS# 6973202Listed by: THE AGENCY - New
 $475,000Active3 beds 2 baths1,377 sq. ft.
$475,000Active3 beds 2 baths1,377 sq. ft.4306 N 20th Street, Phoenix, AZ 85016
MLS# 6973203Listed by: BROKERS HUB REALTY, LLC - New
 $875,000Active3 beds 3 baths2,630 sq. ft.
$875,000Active3 beds 3 baths2,630 sq. ft.114 E San Miguel Avenue, Phoenix, AZ 85012
MLS# 6973204Listed by: COMPASS - New
 $329,000Active2 beds 2 baths976 sq. ft.
$329,000Active2 beds 2 baths976 sq. ft.7300 N Dreamy Draw Drive #211, Phoenix, AZ 85020
MLS# 6973211Listed by: HOMETOWN ADVANTAGE REAL ESTATE - New
 $289,000Active1 beds 1 baths828 sq. ft.
$289,000Active1 beds 1 baths828 sq. ft.4465 E Paradise Village Parkway #1212, Phoenix, AZ 85032
MLS# 6973221Listed by: HOMESMART - New
 $409,000Active3 beds 2 baths2,010 sq. ft.
$409,000Active3 beds 2 baths2,010 sq. ft.9836 W Atlantis Way, Tolleson, AZ 85353
MLS# 6973236Listed by: PROSMART REALTY - New
 $379,900Active4 beds 2 baths1,472 sq. ft.
$379,900Active4 beds 2 baths1,472 sq. ft.9036 W Sells Drive, Phoenix, AZ 85037
MLS# 6973178Listed by: POLLY MITCHELL GLOBAL REALTY - Open Sun, 10am to 1pmNew
 $550,000Active2 beds 2 baths1,398 sq. ft.
$550,000Active2 beds 2 baths1,398 sq. ft.2323 N Central Avenue #705, Phoenix, AZ 85004
MLS# 6973194Listed by: BROKERS HUB REALTY, LLC - New
 $415,000Active3 beds 2 baths2,124 sq. ft.
$415,000Active3 beds 2 baths2,124 sq. ft.5831 W Pedro Lane, Laveen, AZ 85339
MLS# 6973171Listed by: HOMESMART - New
 $500,000Active5 beds 2 baths3,307 sq. ft.
$500,000Active5 beds 2 baths3,307 sq. ft.4629 N 111th Lane, Phoenix, AZ 85037
MLS# 6973142Listed by: REALTY OF AMERICA LLC
