7769 W Bonitos Drive, Phoenix, AZ 85035
Local realty services provided by:Better Homes and Gardens Real Estate BloomTree Realty
Listed by: linda duba
Office: best homes real estate
MLS#:6861178
Source:ARMLS
Price summary
- Price:$340,000
About this home
This beautifully maintained 3-bedroom, 2.5-bathroom home stands out with all tile flooring throughout! Designed for both comfort and convenience, you'll appreciate ceiling fans in every room and window coverings that add privacy and energy efficiency. The spacious kitchen includes all appliances and offers granite counter tops and plenty of cabinet space, opening seamlessly to the dining and living areas for an easy flow. Upstairs, you'll find the laundry is tucked neatly into its own area for easy access with well-sized bedrooms, including a primary suite with ample closet space and a private bath. Step out back and you'll see why this home stands out—an easy-care patio that adds usable space without extra work. Inside, durable tile floors, window coverings, and amazing updates make this home move-in ready. Not to mention the seller is including a home warranty through Select Home Warranty! Located in Vinsanto community, residents enjoy access to walking and biking trails, a playground, basketball courts, and a community pool. And talk about convenience: you're just minutes from State Farm Stadium, Westgate Entertainment District, Banner Hospital, and easy freeway access to the 101 and I-10.
Contact an agent
Home facts
- Year built:2013
- Listing ID #:6861178
- Updated:December 17, 2025 at 12:16 PM
Rooms and interior
- Bedrooms:3
- Total bathrooms:3
- Full bathrooms:2
- Half bathrooms:1
Heating and cooling
- Cooling:Ceiling Fan(s), Programmable Thermostat
- Heating:Electric
Structure and exterior
- Year built:2013
- Lot area:0.06 Acres
Schools
- High school:Trevor Browne High School
- Middle school:Estrella Middle School
- Elementary school:Manuel Pena Jr. School
Utilities
- Water:City Water
Finances and disclosures
- Price:$340,000
- Tax amount:$1,752
New listings near 7769 W Bonitos Drive
- New
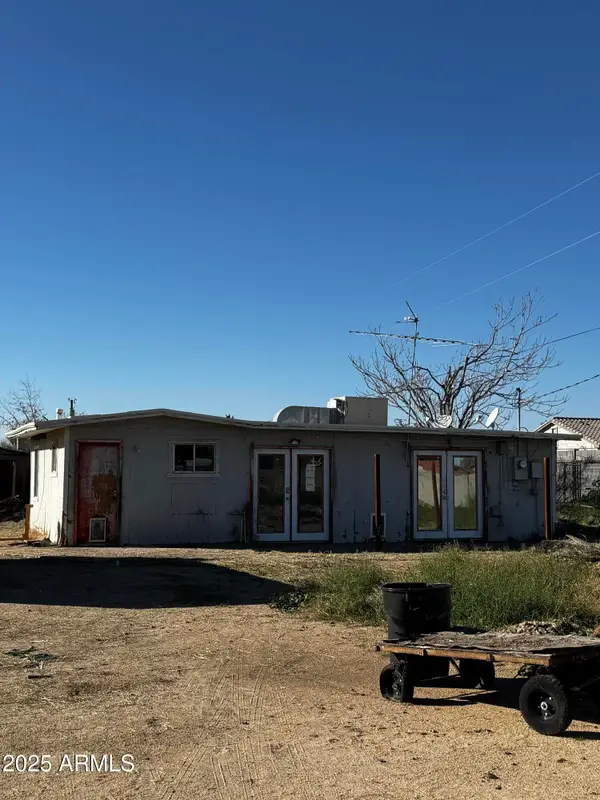 $199,900Active2 beds 1 baths894 sq. ft.
$199,900Active2 beds 1 baths894 sq. ft.16240 N 21st Street, Phoenix, AZ 85022
MLS# 6959235Listed by: FATHOM REALTY ELITE - New
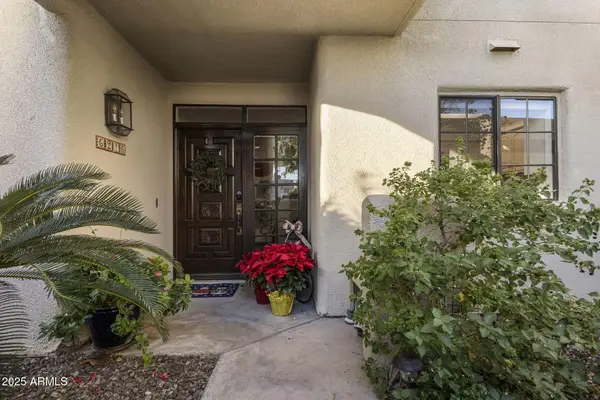 $624,900Active2 beds 2 baths1,185 sq. ft.
$624,900Active2 beds 2 baths1,185 sq. ft.6216 N 30th Place, Phoenix, AZ 85016
MLS# 6959199Listed by: APEX RESIDENTIAL - New
 $275,000Active2 beds 2 baths1,234 sq. ft.
$275,000Active2 beds 2 baths1,234 sq. ft.2718 W Desert Cove Avenue, Phoenix, AZ 85029
MLS# 6959201Listed by: MY HOME GROUP REAL ESTATE - New
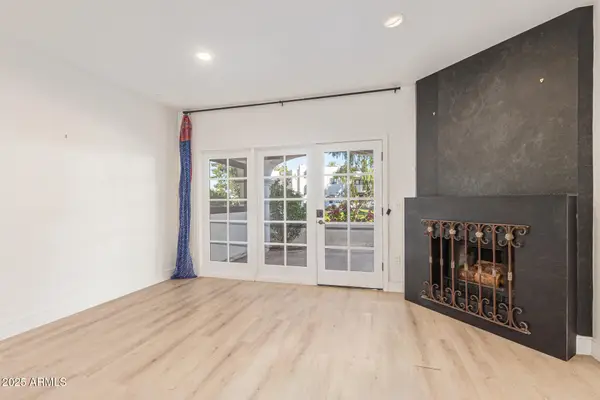 $575,000Active2 beds 2 baths1,185 sq. ft.
$575,000Active2 beds 2 baths1,185 sq. ft.6153 N 28th Place, Phoenix, AZ 85016
MLS# 6959202Listed by: HOMESMART - New
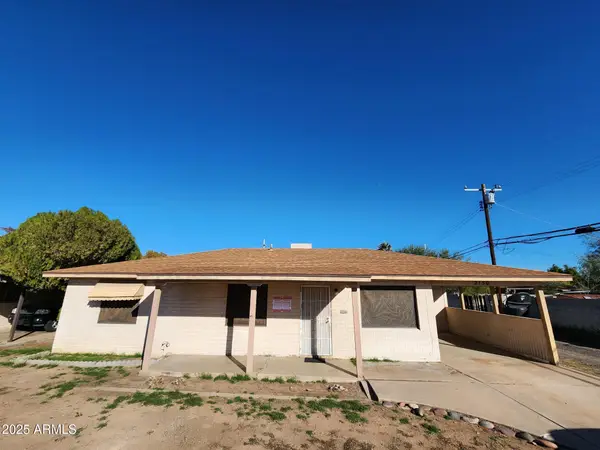 $290,000Active3 beds 2 baths1,330 sq. ft.
$290,000Active3 beds 2 baths1,330 sq. ft.2130 W Weldon Avenue, Phoenix, AZ 85015
MLS# 6959207Listed by: LISTED SIMPLY - New
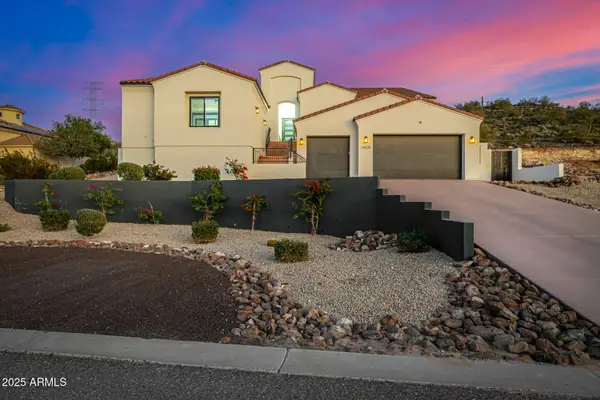 $1,749,000Active4 beds 5 baths3,270 sq. ft.
$1,749,000Active4 beds 5 baths3,270 sq. ft.24225 N 65th Avenue, Glendale, AZ 85310
MLS# 6959211Listed by: PRESTON PORTER REALTY INC - New
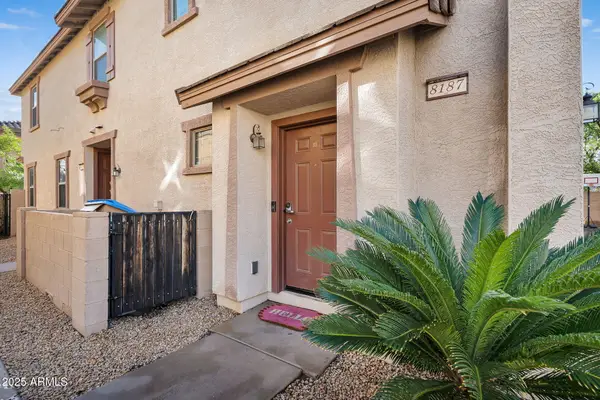 $270,000Active2 beds 2 baths1,227 sq. ft.
$270,000Active2 beds 2 baths1,227 sq. ft.8187 W Lynwood Street, Phoenix, AZ 85043
MLS# 6959226Listed by: EXP REALTY - New
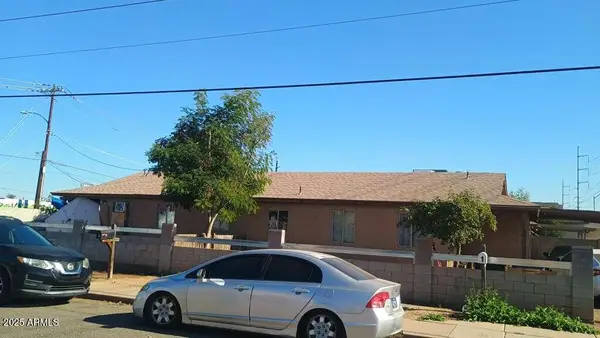 $365,000Active-- beds -- baths
$365,000Active-- beds -- baths1748 W Sherman Street, Phoenix, AZ 85007
MLS# 6959186Listed by: W AND PARTNERS, LLC - New
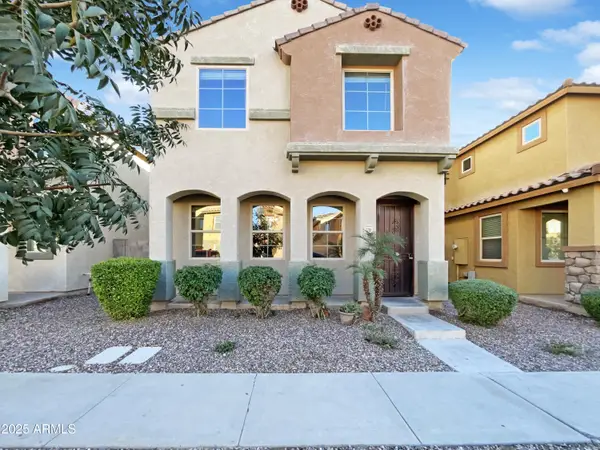 $330,000Active4 beds 3 baths1,934 sq. ft.
$330,000Active4 beds 3 baths1,934 sq. ft.7761 W Bonitos Drive, Phoenix, AZ 85035
MLS# 6959123Listed by: OPENDOOR BROKERAGE, LLC - New
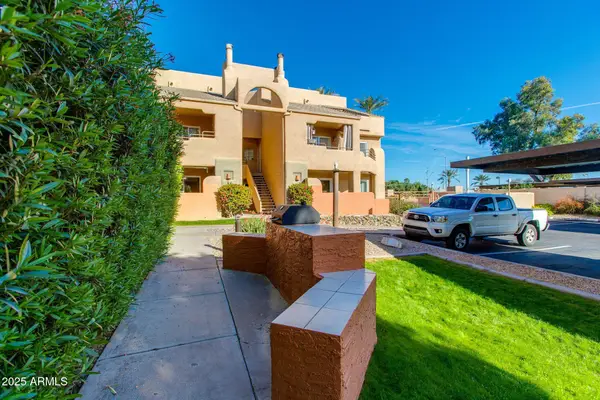 $210,000Active1 beds 1 baths691 sq. ft.
$210,000Active1 beds 1 baths691 sq. ft.3845 E Greenway Road #107, Phoenix, AZ 85032
MLS# 6959136Listed by: THE BROKERY
