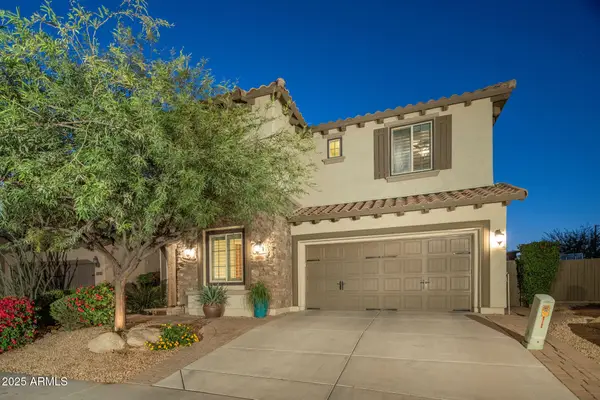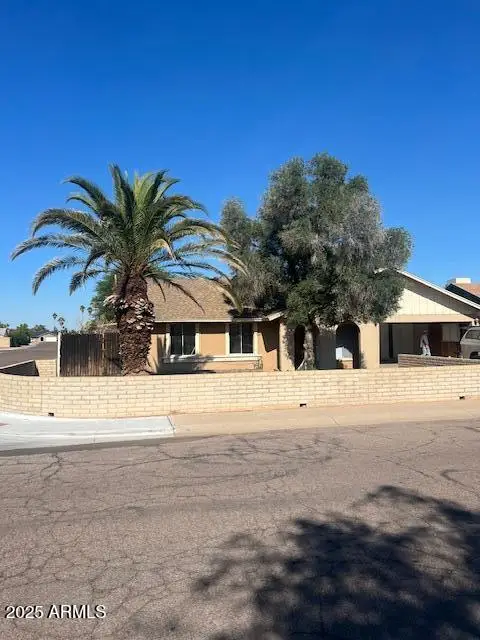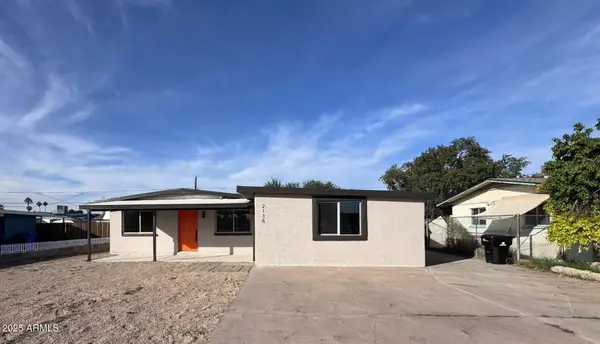79 W Cypress Street, Phoenix, AZ 85003
Local realty services provided by:Better Homes and Gardens Real Estate BloomTree Realty
79 W Cypress Street,Phoenix, AZ 85003
$1,100,000
- 3 Beds
- 3 Baths
- - sq. ft.
- Single family
- Pending
Listed by: alvin anderson rivera
Office: fathom realty elite
MLS#:6887538
Source:ARMLS
Price summary
- Price:$1,100,000
About this home
Bring All Offers. Sellers Are Motivated and Very Negotiable.
This is a rare opportunity to own a beautifully renovated historic home in the heart of the Willo Historic District. My clients are open, flexible, and ready to work with serious buyers.
Welcome to the J and M Tharpe House, a 1919 Craftsman Bungalow filled with historic charm and modern designer updates. Located in one of Phoenix's most iconic neighborhoods, Willo is known for its architecture and close proximity to downtown arts, dining, and entertainment. Listed $100,000 below comparable homes, this property is already priced to sell and the sellers are open to negotiation.
In the past two years, the owners, including a well known interior designer, have completed extensive and thoughtful renovations to both the main house and guest house. Updates include full electrical upgrades with exterior 50 and 30 amp power, new dimmable lighting, smooth interior walls, popcorn ceiling removal, interior painting, and restored original woodwork. Additional improvements include a new roof, custom entry gates, updated fixtures and toilets, keypad locks, custom roller shades, and newer water heater, washer, dryer, dishwasher, and refrigerator. The Kool Deck has been refinished, and new mini split systems were added to both the guest house and laundry room. The exterior trim, eaves, and ceilings have also been painted.
A vaulted wraparound porch sets a warm and welcoming tone. Inside, you'll find two bedrooms, two bathrooms, original hardwood and tile flooring, and a cozy wood burning fireplace. The spacious kitchen features stone countertops, a prep sink, recessed lighting, an authentic AGA stove, and French doors that open to a lush backyard retreat.
Set on more than a quarter acre, the backyard is a true oasis with a sparkling pebble tec pool, mature fruit trees, lush landscaping, and a private courtyard. The property also includes a brick carriage house used as a workshop, a gated rear two car carport, and a front driveway that fits a 32 foot recreational vehicle plus two additional vehicles.
The detached guest house is approximately 500 square feet and includes hardwood floors, a full kitchen with gas hook up, a fireplace, and a poolside patio. Both homes are currently leased to medical professionals at $2,500 and $1,800 per month, offering built-in income potential.
Sellers are open to creative terms and flexible on timeline. Most indoor furniture and all outdoor furniture conveys with the property on a separate bill of sale.
Contact an agent
Home facts
- Year built:1919
- Listing ID #:6887538
- Updated:November 14, 2025 at 10:08 AM
Rooms and interior
- Bedrooms:3
- Total bathrooms:3
- Full bathrooms:3
Heating and cooling
- Cooling:Ceiling Fan(s), Mini Split, Programmable Thermostat
- Heating:Mini Split, Natural Gas
Structure and exterior
- Year built:1919
- Lot area:0.27 Acres
Schools
- High school:Central High School
- Middle school:Kenilworth Elementary School
- Elementary school:Kenilworth Elementary School
Utilities
- Water:City Water
Finances and disclosures
- Price:$1,100,000
- Tax amount:$2,496
New listings near 79 W Cypress Street
- New
 $670,000Active6 beds 3 baths3,742 sq. ft.
$670,000Active6 beds 3 baths3,742 sq. ft.2125 W Crimson Terrace, Phoenix, AZ 85085
MLS# 6947105Listed by: RUSS LYON SOTHEBY'S INTERNATIONAL REALTY - Open Fri, 10am to 1pmNew
 $3,225,000Active5 beds 5 baths4,678 sq. ft.
$3,225,000Active5 beds 5 baths4,678 sq. ft.3965 E Sierra Vista Drive, Paradise Valley, AZ 85253
MLS# 6946214Listed by: RUSS LYON SOTHEBY'S INTERNATIONAL REALTY - Open Fri, 10am to 1pmNew
 $575,000Active3 beds 3 baths1,558 sq. ft.
$575,000Active3 beds 3 baths1,558 sq. ft.27812 N 26th Avenue, Phoenix, AZ 85085
MLS# 6946502Listed by: RUSS LYON SOTHEBY'S INTERNATIONAL REALTY - New
 $340,000Active2 beds 2 baths1,098 sq. ft.
$340,000Active2 beds 2 baths1,098 sq. ft.3147 W Potter Drive, Phoenix, AZ 85027
MLS# 6946487Listed by: CENTURY 21 ARIZONA FOOTHILLS - New
 $615,000Active2 beds 3 baths1,382 sq. ft.
$615,000Active2 beds 3 baths1,382 sq. ft.2300 E Campbell Avenue #201, Phoenix, AZ 85016
MLS# 6946284Listed by: RUSS LYON SOTHEBY'S INTERNATIONAL REALTY - New
 $1,035,000Active5 beds 5 baths3,489 sq. ft.
$1,035,000Active5 beds 5 baths3,489 sq. ft.21724 N 36th Street, Phoenix, AZ 85050
MLS# 6945962Listed by: REALTY ONE GROUP - New
 $515,000Active5 beds 3 baths2,560 sq. ft.
$515,000Active5 beds 3 baths2,560 sq. ft.10428 S 54th Lane, Laveen, AZ 85339
MLS# 6945966Listed by: MOMENTUM BROKERS LLC - New
 $340,000Active4 beds 2 baths1,628 sq. ft.
$340,000Active4 beds 2 baths1,628 sq. ft.4054 W Corrine Drive, Phoenix, AZ 85029
MLS# 6945948Listed by: PRESTIGE REALTY - New
 $365,000Active3 beds 2 baths1,456 sq. ft.
$365,000Active3 beds 2 baths1,456 sq. ft.2315 E Nancy Lane, Phoenix, AZ 85042
MLS# 6945952Listed by: HOMESMART - New
 $379,999Active4 beds 2 baths1,543 sq. ft.
$379,999Active4 beds 2 baths1,543 sq. ft.2138 W Sunnyside Avenue, Phoenix, AZ 85029
MLS# 6945955Listed by: AIG REALTY LLC
