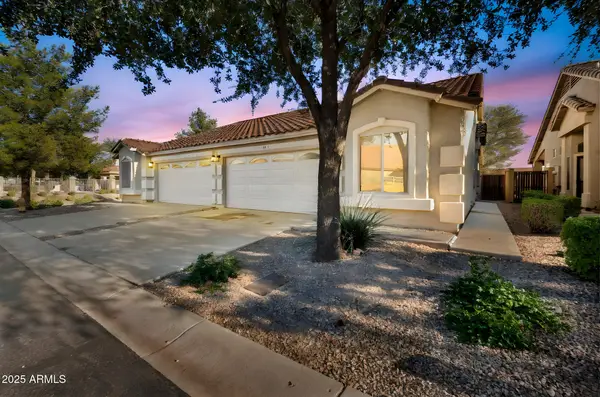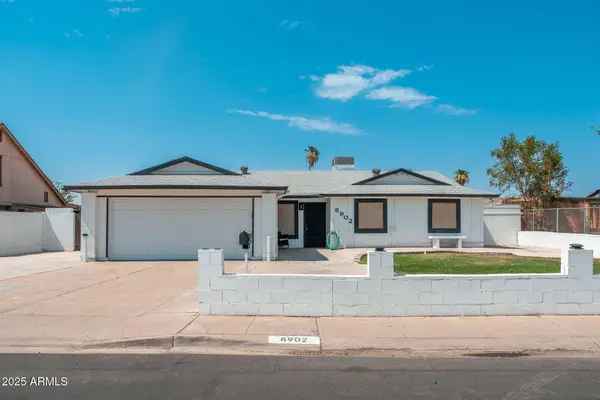7911 S 25th Street, Phoenix, AZ 85042
Local realty services provided by:Better Homes and Gardens Real Estate S.J. Fowler
7911 S 25th Street,Phoenix, AZ 85042
$510,000
- 3 Beds
- 2 Baths
- 1,902 sq. ft.
- Single family
- Active
Listed by: molly m gorman, theodore organ
Office: real broker
MLS#:6948867
Source:ARMLS
Price summary
- Price:$510,000
- Price per sq. ft.:$268.14
- Monthly HOA dues:$185
About this home
Single-level Beazer home located in the gated Mountain Trails community. This 3-bedroom plus den/office, 2-bath property features an open layout with 9 ft ceilings, wood-look tile in living areas, carpeted bedrooms, dual-pane windows, plantation shutters, and recessed lighting in the kitchen, living room, and hallway.
The kitchen includes a 10'8'' x 3'8'' quartz island, stainless steel gas appliances, walk-in pantry, tall cabinetry, and pendant lighting prewire. All rooms are prewired for ceiling fans/lights. The home is equipped with a cellular alarm system and fiber-optic internet.
The split floor plan provides a primary suite with walk-in closet, dual-sink vanity, soaking tub, and separate shower. The den offers flexible use as an office, playroom, or media room. Laundry room includes dual access, cabinetry, folding center, and backsplash.
Backyard features a paver seating area, artificial turf, and South Mountain views. Covered patio is prewired for outdoor TV. Front yard has a programmable drip system.
Community amenities include pool, playground, and greenbelt. Nearby access to South Mountain trails (Mormon Trailhead approx. 0.8 miles), shopping, restaurants, and freeway. Beazer-built and ENERGY STAR® certified for efficiency.
Contact an agent
Home facts
- Year built:2017
- Listing ID #:6948867
- Updated:November 23, 2025 at 04:18 PM
Rooms and interior
- Bedrooms:3
- Total bathrooms:2
- Full bathrooms:2
- Living area:1,902 sq. ft.
Heating and cooling
- Cooling:Ceiling Fan(s), Programmable Thermostat
- Heating:Natural Gas
Structure and exterior
- Year built:2017
- Building area:1,902 sq. ft.
- Lot area:0.13 Acres
Schools
- High school:South Mountain High School
- Middle school:Cloves C Campbell Sr Elementary School
- Elementary school:Cloves C Campbell Sr Elementary School
Utilities
- Water:City Water
Finances and disclosures
- Price:$510,000
- Price per sq. ft.:$268.14
- Tax amount:$3,147 (2024)
New listings near 7911 S 25th Street
- New
 $200,000Active2 beds 2 baths986 sq. ft.
$200,000Active2 beds 2 baths986 sq. ft.2724 W Mclellan Boulevard #133, Phoenix, AZ 85017
MLS# 6950784Listed by: ORCHARD BROKERAGE - New
 $359,990Active4 beds 2 baths1,253 sq. ft.
$359,990Active4 beds 2 baths1,253 sq. ft.1326 W Cheryl Drive, Phoenix, AZ 85021
MLS# 6950786Listed by: WEST USA REALTY - New
 $359,000Active3 beds 2 baths1,195 sq. ft.
$359,000Active3 beds 2 baths1,195 sq. ft.16620 S 48th Street #96, Phoenix, AZ 85048
MLS# 6950773Listed by: JM REALTY - New
 $385,000Active4 beds 2 baths1,486 sq. ft.
$385,000Active4 beds 2 baths1,486 sq. ft.8902 W Columbus Avenue, Phoenix, AZ 85037
MLS# 6950762Listed by: AMERICAN FREEDOM REALTY - New
 $361,000Active6 beds 3 baths1,910 sq. ft.
$361,000Active6 beds 3 baths1,910 sq. ft.1737 W Pecan Road, Phoenix, AZ 85041
MLS# 6950738Listed by: LEGION REALTY - New
 $340,000Active4 beds 2 baths1,080 sq. ft.
$340,000Active4 beds 2 baths1,080 sq. ft.1417 S 66th Lane, Phoenix, AZ 85043
MLS# 6950749Listed by: WEST USA REALTY - New
 $209,999Active2 beds 2 baths882 sq. ft.
$209,999Active2 beds 2 baths882 sq. ft.15839 N 26th Avenue, Phoenix, AZ 85023
MLS# 6950752Listed by: REALTY ONE GROUP - New
 $390,000Active3 beds 2 baths1,543 sq. ft.
$390,000Active3 beds 2 baths1,543 sq. ft.5821 W Clarendon Avenue, Phoenix, AZ 85031
MLS# 6950733Listed by: HOMESMART - New
 $499,999Active3 beds 2 baths1,417 sq. ft.
$499,999Active3 beds 2 baths1,417 sq. ft.13224 N 31st Way, Phoenix, AZ 85032
MLS# 6950705Listed by: AIG REALTY LLC - New
 $138,500Active2 beds 1 baths900 sq. ft.
$138,500Active2 beds 1 baths900 sq. ft.1420 N 54th Avenue, Phoenix, AZ 85043
MLS# 6950654Listed by: AZ PRIME PROPERTY MANAGEMENT
