8010 W Atlantis Way, Phoenix, AZ 85043
Local realty services provided by:Better Homes and Gardens Real Estate BloomTree Realty
Listed by: clayton coombs602-859-1321
Office: cc fox realty
MLS#:6954461
Source:ARMLS
Price summary
- Price:$574,960
- Price per sq. ft.:$240.47
- Monthly HOA dues:$83
About this home
$60,000PRICE REDUCTION! RV garage & a pool! This highly upgraded home features 3 bedrooms, Den & 2.5 bathrooms. Throughout you will notice the 8' doors, abundance of recessed lighting & plank tile floors (everywhere except the bedrooms/den). The kitchen offers white cabinets with black handles (dovetail/ soft close drawers), Granite countertop, Stainless steel appliances (fridge included), Walk in pantry, Island with seating & upper/lower cabinet lighting. The primary suite overlooks the backyard with private exit to the back patio, Double sinks with granite top, huge soaking tub & custom tiled shower with frameless glass. Large walk-in closet that has a passthrough to the laundry room! Out back there is covered patio, lots of travertine pavers, putting green and accent lighting.Pebbletec pool with baja step & water feature is ready for your enjoyment! The RV garage features professionally epoxied floor, climate controlled with a mini split a/c, utility sink, lots of outlets including 220 for your electric car, RV or welder. 15' ceilings give plenty of room for a car lift & a 14' tall door to fit a class A RV! Walking distance to schools, 1 mile to shopping/ restaurants & close to the 202/ I10 freeways!
Contact an agent
Home facts
- Year built:2017
- Listing ID #:6954461
- Updated:February 19, 2026 at 05:45 PM
Rooms and interior
- Bedrooms:3
- Total bathrooms:3
- Full bathrooms:2
- Half bathrooms:1
- Living area:2,391 sq. ft.
Heating and cooling
- Cooling:Ceiling Fan(s), Mini Split, Programmable Thermostat
- Heating:Natural Gas
Structure and exterior
- Year built:2017
- Building area:2,391 sq. ft.
- Lot area:0.17 Acres
Schools
- High school:Sierra Linda High School
- Middle school:Santa Maria Middle School
- Elementary school:Tuscano Elementary School
Utilities
- Water:City Water
Finances and disclosures
- Price:$574,960
- Price per sq. ft.:$240.47
- Tax amount:$3,161 (2024)
New listings near 8010 W Atlantis Way
- New
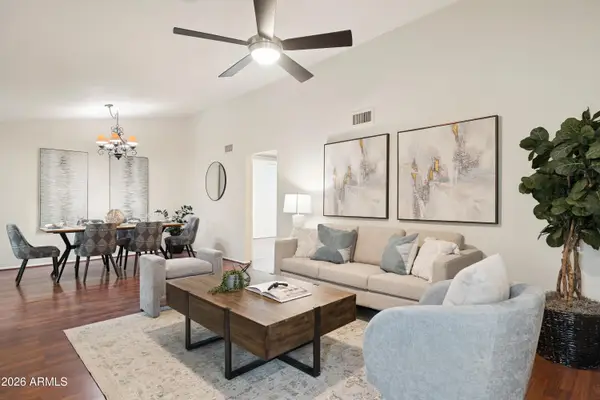 $419,900Active2 beds 2 baths1,141 sq. ft.
$419,900Active2 beds 2 baths1,141 sq. ft.4343 E Osborn Road, Phoenix, AZ 85018
MLS# 6986610Listed by: HOMESMART - New
 $950,000Active5 beds 4 baths2,548 sq. ft.
$950,000Active5 beds 4 baths2,548 sq. ft.2538 N 50th Street, Phoenix, AZ 85008
MLS# 6986620Listed by: COMPASS - New
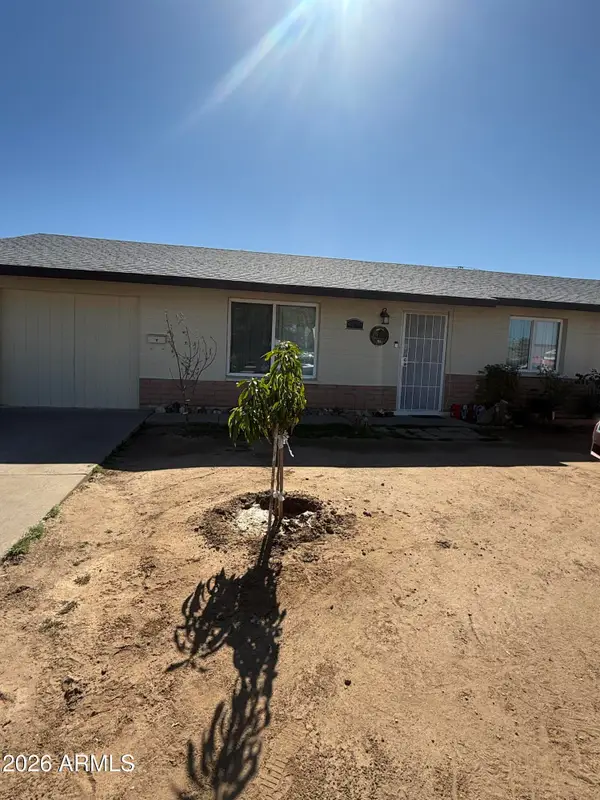 $399,999Active3 beds 2 baths1,300 sq. ft.
$399,999Active3 beds 2 baths1,300 sq. ft.8219 W Piccadilly Road, Phoenix, AZ 85033
MLS# 6986606Listed by: REALTY OF AMERICA LLC - New
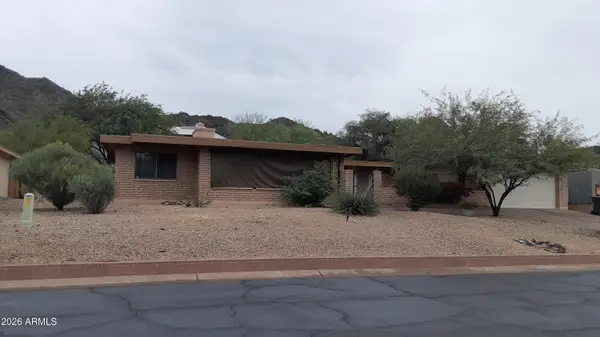 $650,000Active5 beds 3 baths2,131 sq. ft.
$650,000Active5 beds 3 baths2,131 sq. ft.9417 N 17th Place, Phoenix, AZ 85020
MLS# 6986584Listed by: CENTURY 21 NORTHWEST - New
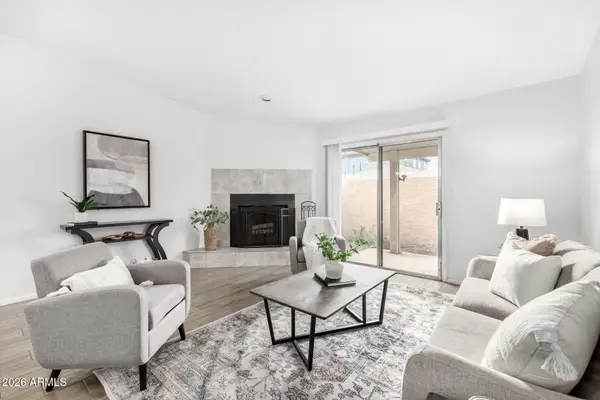 $350,000Active2 beds 2 baths1,126 sq. ft.
$350,000Active2 beds 2 baths1,126 sq. ft.3033 N 37th Street #1, Phoenix, AZ 85018
MLS# 6986595Listed by: GOOD COMPANY REAL ESTATE - New
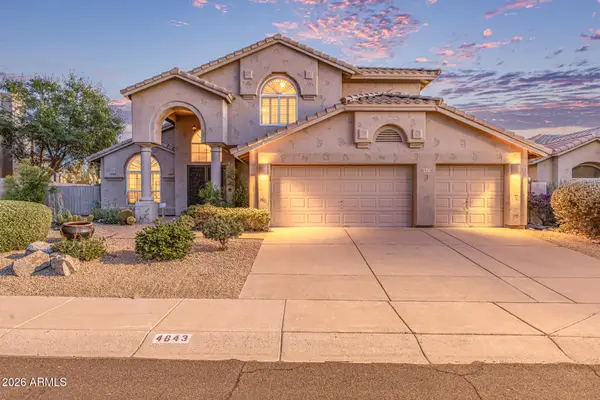 $985,000Active4 beds 4 baths3,318 sq. ft.
$985,000Active4 beds 4 baths3,318 sq. ft.4843 E Windstone Trail, Cave Creek, AZ 85331
MLS# 6986598Listed by: MY HOME GROUP REAL ESTATE - New
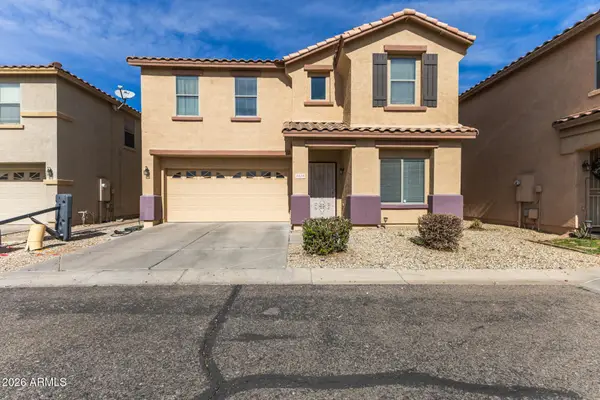 $399,900Active4 beds 3 baths2,417 sq. ft.
$399,900Active4 beds 3 baths2,417 sq. ft.9418 W Eaton Road, Phoenix, AZ 85037
MLS# 6986583Listed by: FATHOM REALTY - New
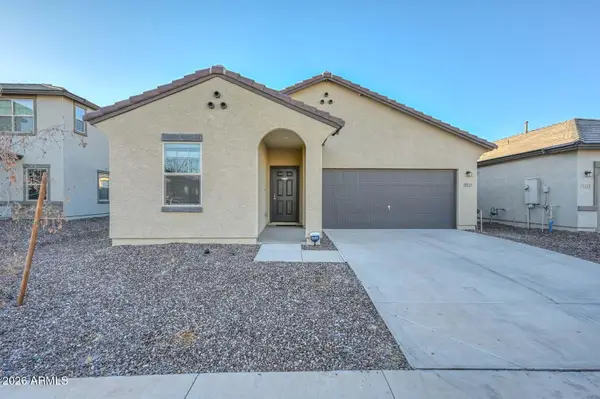 $445,000Active3 beds 2 baths1,665 sq. ft.
$445,000Active3 beds 2 baths1,665 sq. ft.5531 W Willow Ridge Drive, Laveen, AZ 85339
MLS# 6986570Listed by: DPR REALTY LLC - New
 $1,060,000Active5 beds 3 baths3,322 sq. ft.
$1,060,000Active5 beds 3 baths3,322 sq. ft.15001 S 5th Avenue, Phoenix, AZ 85045
MLS# 6986573Listed by: GOLD TRUST REALTY - New
 $295,000Active2 beds 1 baths936 sq. ft.
$295,000Active2 beds 1 baths936 sq. ft.3056 N 32nd Street #348, Phoenix, AZ 85018
MLS# 6986574Listed by: PRESTIGE REALTY

