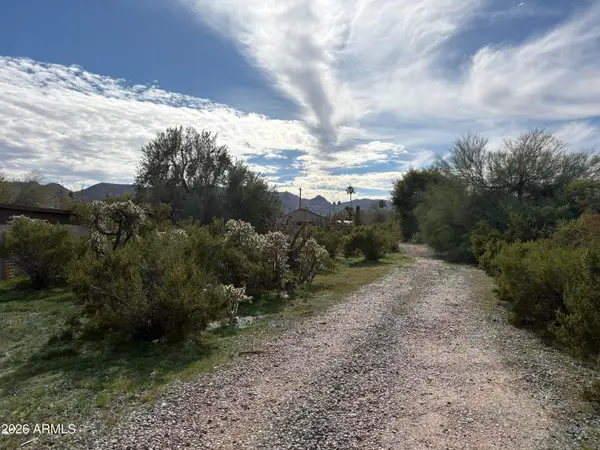8017 W Granada Road, Phoenix, AZ 85035
Local realty services provided by:Better Homes and Gardens Real Estate BloomTree Realty
8017 W Granada Road,Phoenix, AZ 85035
$519,995
- 5 Beds
- 3 Baths
- - sq. ft.
- Single family
- Sold
Listed by: john bargnesi
Office: richmond american homes
MLS#:6932063
Source:ARMLS
Sorry, we are unable to map this address
Price summary
- Price:$519,995
About this home
Located in a gated community featuring a splash pad, playground, and open green spaces, and just minutes from I-10 for convenient access to shopping, dining, and major employment hubs, this Moonstone floorplan perfectly blends comfort, function. Welcome home to a spacious two-story design offering 5 bedrooms, 3 baths, and a versatile upstairs loft. From the moment you enter, you'll feel the openness of the great room with 9' ceilings (8' second floor), flowing seamlessly into the dining area and designer kitchen featuring stainless-steel appliances, gas cooking, a large island, and walk-in pantry. The main-level bedroom and full bath make the perfect guest suite or private home office. Upstairs, discover a bright loft for movie nights or a game room, along with a luxurious primary suite boasting a huge walk-in closet and spa-style bath. Paver driveway, front yard landscaping, tankless water heater, gas stub at the patio, as well as a soft water loop. Enjoy Arizona evenings on the covered patio, all within a gated community featuring a splash pad, playground, BBQ's, and green spaces, just minutes from convenient I-10 freeway access.
Contact an agent
Home facts
- Year built:2025
- Listing ID #:6932063
- Updated:January 23, 2026 at 11:41 PM
Rooms and interior
- Bedrooms:5
- Total bathrooms:3
- Full bathrooms:3
Heating and cooling
- Heating:Natural Gas
Structure and exterior
- Year built:2025
Schools
- High school:Trevor Browne High School
- Middle school:Raul H. Castro Middle School: Academy of Fine Arts
- Elementary school:Manuel Pena Jr. School
Utilities
- Water:City Water
Finances and disclosures
- Price:$519,995
- Tax amount:$2,025
New listings near 8017 W Granada Road
- New
 $2,500,000Active3 beds 3 baths3,528 sq. ft.
$2,500,000Active3 beds 3 baths3,528 sq. ft.1040 E Osborn Road #1901, Phoenix, AZ 85014
MLS# 6971963Listed by: COMPASS - New
 $425,000Active3 beds 2 baths1,630 sq. ft.
$425,000Active3 beds 2 baths1,630 sq. ft.16646 N 29th Drive, Phoenix, AZ 85053
MLS# 6973521Listed by: MY HOME GROUP REAL ESTATE - New
 $469,000Active3 beds 2 baths1,260 sq. ft.
$469,000Active3 beds 2 baths1,260 sq. ft.1237 E Ruth Avenue, Phoenix, AZ 85020
MLS# 6973704Listed by: REAL BROKER - New
 $759,999Active3 beds 3 baths2,100 sq. ft.
$759,999Active3 beds 3 baths2,100 sq. ft.1434 E Weldon Avenue, Phoenix, AZ 85014
MLS# 6973729Listed by: HOMESMART - New
 $449,990Active3 beds 3 baths1,949 sq. ft.
$449,990Active3 beds 3 baths1,949 sq. ft.9534 W Tamarisk Avenue, Tolleson, AZ 85353
MLS# 6973730Listed by: COMPASS - New
 $345,000Active2 beds 2 baths1,087 sq. ft.
$345,000Active2 beds 2 baths1,087 sq. ft.2725 E Mine Creek Road #2058, Phoenix, AZ 85024
MLS# 6973739Listed by: REALTY ONE GROUP - New
 $399,900Active2 beds 2 baths1,320 sq. ft.
$399,900Active2 beds 2 baths1,320 sq. ft.133 E Campo Bello Drive, Phoenix, AZ 85022
MLS# 6973742Listed by: EXP REALTY - New
 $715,000Active3 beds 2 baths1,746 sq. ft.
$715,000Active3 beds 2 baths1,746 sq. ft.3702 W Topeka Drive, Glendale, AZ 85308
MLS# 6973751Listed by: HOWE REALTY - New
 $359,900Active3 beds 2 baths1,906 sq. ft.
$359,900Active3 beds 2 baths1,906 sq. ft.6044 N 42nd Avenue, Phoenix, AZ 85019
MLS# 6973754Listed by: NO STRESS PROPERTIES - New
 $325,000Active2 beds 2 baths1,301 sq. ft.
$325,000Active2 beds 2 baths1,301 sq. ft.125 E South Mountain Avenue, Phoenix, AZ 85042
MLS# 6973649Listed by: PRO STAR REALTY
