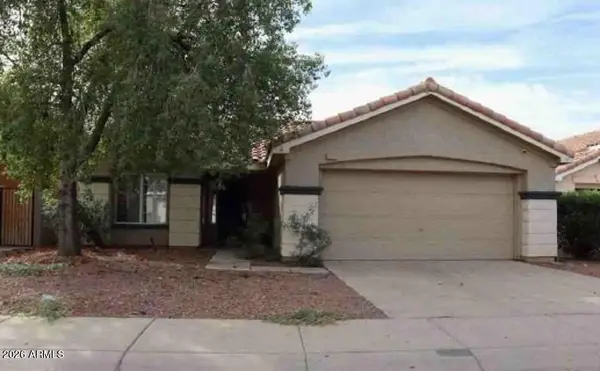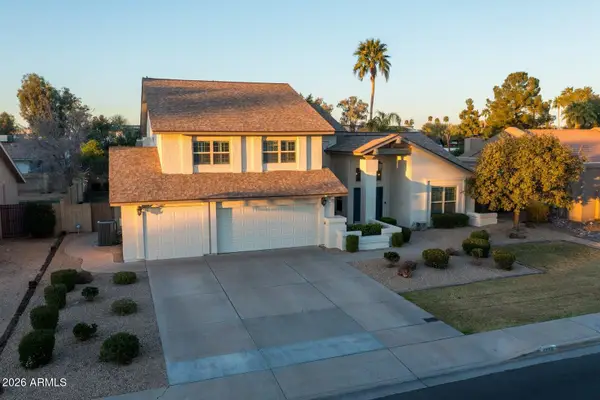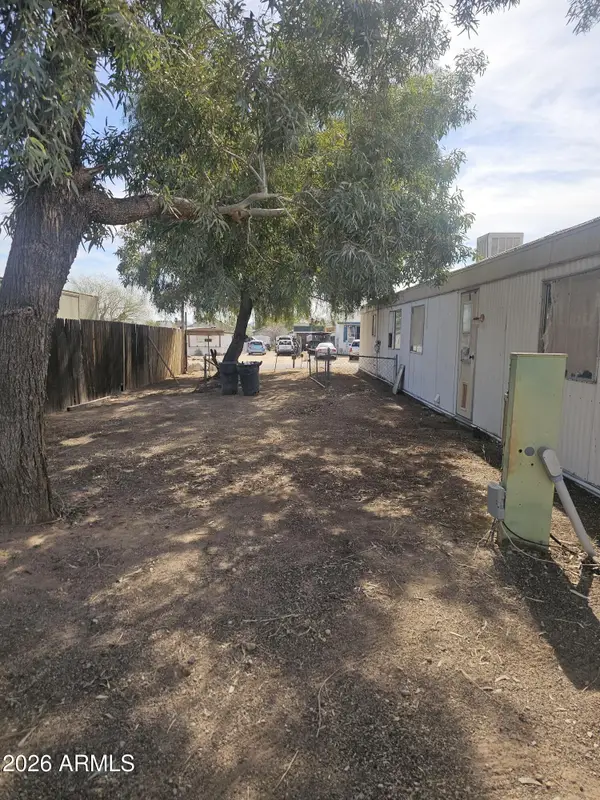8030 W Atlantis Way, Phoenix, AZ 85043
Local realty services provided by:Better Homes and Gardens Real Estate BloomTree Realty
Listed by: kimberly healy-franzetti
Office: west usa realty
MLS#:6647921
Source:ARMLS
Price summary
- Price:$599,000
- Price per sq. ft.:$268.25
About this home
TUSCANO GEM! LIKE NEW! 4car RV GARAGE, Best location next open retention park space!Den plus 3 split bedrooms. Many upgrades, Fresh paint,huge walkin shower, primary bath bedroom w/wood vinyl plank, and upgraded wood tile flooring, barn door, Kinetico whole-home water system/ RO . Kitchen boast quartz countertop/backsplash, upgraded appliances, walk-in pantry. The double sliding doors open to a large patio w/ fans & sunshades.Mini split additional cooling for primary bedroom suite, direct laundry room .Oversized backyard is perfect for entertaining, natural gas fire pit,pavers, & synthetic grass Custom screen doors, ceiling fans and sunshades front & back.30 backamp plug in garage for RV and RV cleanout included,Extra concrete poured for added parking For those with a passion for the open road, this property comes complete with a 4-car RV garage. Whether you're a motorhome owner, a car enthusiast, or someone in need of extra storage space, this garage is a game-changer. Say goodbye to storage woes and hello to a secure and spacious place to keep your vehicles and toys.
This beautiful community features 8 playgrounds, a volleyball court, soccer field, BBQ stations, ramadas and a dog park! Tuscano HOA received the 2023 Distinction Award for Excellence in Landscaping at the ALCA Awards Gala!
Don't miss your chance to own this exceptional property!
Contact an agent
Home facts
- Year built:2017
- Listing ID #:6647921
- Updated:February 22, 2024 at 03:53 PM
Rooms and interior
- Bedrooms:4
- Total bathrooms:2
- Living area:2,233 sq. ft.
Heating and cooling
- Cooling:Ceiling Fan(s), Mini Split, Programmable Thermostat, Refrigeration
- Heating:Electric, Mini Split
Structure and exterior
- Year built:2017
- Building area:2,233 sq. ft.
- Lot area:0.17 Acres
Schools
- High school:Sierra Linda High School
- Middle school:Santa Maria Middle School
- Elementary school:Tuscano Elementary School
Utilities
- Water:City Water
Finances and disclosures
- Price:$599,000
- Price per sq. ft.:$268.25
New listings near 8030 W Atlantis Way
- New
 $409,900Active3 beds 2 baths1,271 sq. ft.
$409,900Active3 beds 2 baths1,271 sq. ft.3039 N 38th Street #11, Phoenix, AZ 85018
MLS# 6983031Listed by: MAIN STREET GROUP - New
 $269,800Active3 beds 2 baths1,189 sq. ft.
$269,800Active3 beds 2 baths1,189 sq. ft.9973 W Mackenzie Drive, Phoenix, AZ 85037
MLS# 6983053Listed by: LEGION REALTY - New
 $387,500Active4 beds 2 baths1,845 sq. ft.
$387,500Active4 beds 2 baths1,845 sq. ft.11255 W Roma Avenue, Phoenix, AZ 85037
MLS# 6983080Listed by: RE/MAX DESERT SHOWCASE - New
 $144,000Active-- beds -- baths840 sq. ft.
$144,000Active-- beds -- baths840 sq. ft.3708 W Lone Cactus Drive, Glendale, AZ 85308
MLS# 6983084Listed by: REALTY ONE GROUP - New
 $1,350,000Active3 beds 3 baths2,470 sq. ft.
$1,350,000Active3 beds 3 baths2,470 sq. ft.2948 E Crest Lane, Phoenix, AZ 85050
MLS# 6983091Listed by: SENW - New
 $1,050,000Active5 beds 4 baths3,343 sq. ft.
$1,050,000Active5 beds 4 baths3,343 sq. ft.4658 E Kings Avenue, Phoenix, AZ 85032
MLS# 6982964Listed by: RUSS LYON SOTHEBY'S INTERNATIONAL REALTY - New
 $275,000Active2 beds 2 baths1,013 sq. ft.
$275,000Active2 beds 2 baths1,013 sq. ft.750 E Northern Avenue #1041, Phoenix, AZ 85020
MLS# 6982991Listed by: REALTY ONE GROUP - New
 $775,000Active4 beds 2 baths2,000 sq. ft.
$775,000Active4 beds 2 baths2,000 sq. ft.4128 N 3rd Avenue, Phoenix, AZ 85013
MLS# 6982997Listed by: REAL BROKER - New
 $949,900Active3 beds 4 baths2,428 sq. ft.
$949,900Active3 beds 4 baths2,428 sq. ft.123 W Holcomb Lane, Phoenix, AZ 85003
MLS# 6983020Listed by: INTEGRITY ALL STARS - New
 $144,000Active0.23 Acres
$144,000Active0.23 Acres3708 W Lone Cactus Drive, Glendale, AZ 85308
MLS# 6983022Listed by: REALTY ONE GROUP

