808 N 4th Avenue #12, Phoenix, AZ 85003
Local realty services provided by:Better Homes and Gardens Real Estate S.J. Fowler
Listed by:adrian robert bell
Office:mountain sage realty
MLS#:6911800
Source:ARMLS
Price summary
- Price:$649,900
- Price per sq. ft.:$397.25
About this home
The perfect mix of urban energy and single-family peace and quiet, this end-unit Roosevelt-area McKinley Row townhouse is the ideal home base to experience the incredible range of culinary and cultural activities Downtown Phoenix has to offer. Just steps from The Vig, Cibo Pizza, Lola Coffee, Proof Bread, First & Last, the Roosevelt/Central Light Rail station and the Japanese Garden, you can leave 2 cars charging in the 2-car attached garage and spend the weekends exploring, or sitting on the shady front porch watching the world go by. The first floor features the attached 2-car garage, and a roomy office space with views to the shady front porch and front yard. The second floor features the first of 2 HVAC zones (the first and second floor on zone 1), wood-look vinyl flooring, an oversized sun-filled kitchen with wrap-around bar seating, gas range with stainless hood, coffee station and quartz countertops; powder room, exposed-wood beams and a large living room leading to a spacious east-facing balcony with bar-seating and city lights views; the third floor features a second HVAC zone, stacked laundry station, plenty of storage, and 2 spacious en-suite bedrooms, the largest of which has soaring 15-foot ceilings, double-vanity, high-volume ceiling fan and 2-story corner windows with city-light views just over the tree canopy below. The attached 2-car garage features hanging storage racks and two 240V power outlets for easy EV charging (chargers not included). All windows/doors feature high-end roller sunshades, with blackout variants in each of the two bedrooms (the larger of the two bedrooms are also electric/remote-controlled). Entire community roof resealed as part of HOA-mandated maintenance in late 2023. Built in just 2018, and meticulously maintained by the original owners (and McKinley Row HOA Board member), this home offers all the peace of mind of a new build with the established landscaping and quick-move-in of an established home.
Contact an agent
Home facts
- Year built:2017
- Listing ID #:6911800
- Updated:August 28, 2025 at 06:43 PM
Rooms and interior
- Bedrooms:2
- Total bathrooms:3
- Full bathrooms:2
- Half bathrooms:1
- Living area:1,636 sq. ft.
Heating and cooling
- Cooling:Ceiling Fan(s), ENERGY STAR Qualified Equipment, Programmable Thermostat
- Heating:Electric
Structure and exterior
- Year built:2017
- Building area:1,636 sq. ft.
- Lot area:0.02 Acres
Schools
- High school:Central High School
- Middle school:Paul Dunbar Lawrence School
- Elementary school:Lowell Elementary School
Utilities
- Water:City Water
Finances and disclosures
- Price:$649,900
- Price per sq. ft.:$397.25
- Tax amount:$3,716
New listings near 808 N 4th Avenue #12
- New
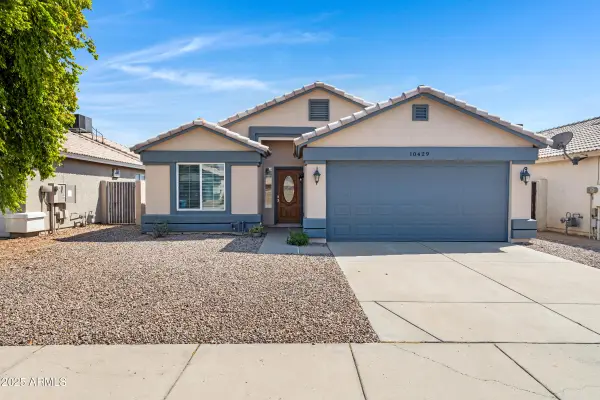 $379,950Active3 beds 2 baths1,520 sq. ft.
$379,950Active3 beds 2 baths1,520 sq. ft.10429 W Windsor Boulevard, Glendale, AZ 85307
MLS# 6911851Listed by: REGAL ELITE REALTY - New
 $379,999Active4 beds 2 baths1,703 sq. ft.
$379,999Active4 beds 2 baths1,703 sq. ft.4545 N 67th Avenue #1165, Phoenix, AZ 85033
MLS# 6911778Listed by: AIG REALTY LLC - New
 $355,555Active3 beds 2 baths1,416 sq. ft.
$355,555Active3 beds 2 baths1,416 sq. ft.3614 W Krall Street, Phoenix, AZ 85019
MLS# 6911802Listed by: WILDER WEST REAL ESTATE SERVICES - New
 $430,000Active3 beds 2 baths2,034 sq. ft.
$430,000Active3 beds 2 baths2,034 sq. ft.10233 W Cordes Road, Tolleson, AZ 85353
MLS# 6911803Listed by: LPT REALTY, LLC - New
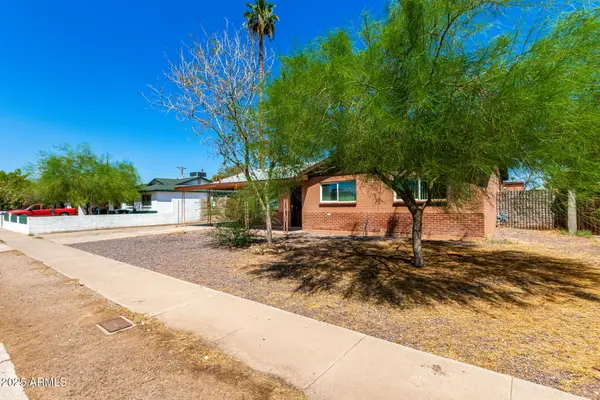 $339,000Active3 beds 2 baths1,560 sq. ft.
$339,000Active3 beds 2 baths1,560 sq. ft.3626 W Pierson Street, Phoenix, AZ 85019
MLS# 6911699Listed by: WEST USA REALTY - New
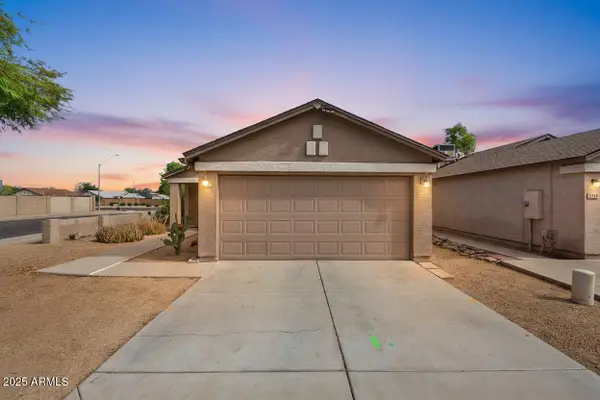 $324,999Active3 beds 2 baths1,065 sq. ft.
$324,999Active3 beds 2 baths1,065 sq. ft.8536 W College Drive, Phoenix, AZ 85037
MLS# 6911704Listed by: EXP REALTY - New
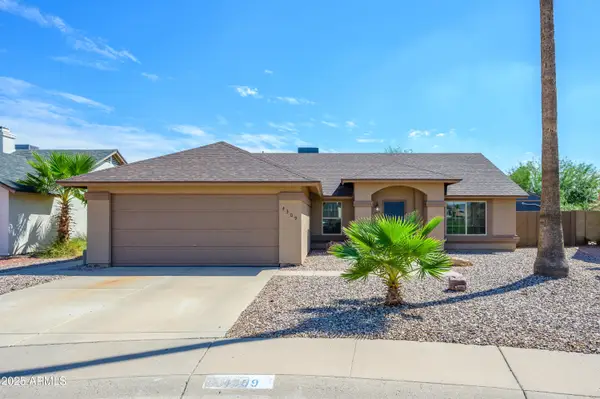 $560,000Active3 beds 2 baths1,525 sq. ft.
$560,000Active3 beds 2 baths1,525 sq. ft.4309 E Briarwood Terrace, Phoenix, AZ 85048
MLS# 6911706Listed by: WEST USA REALTY - New
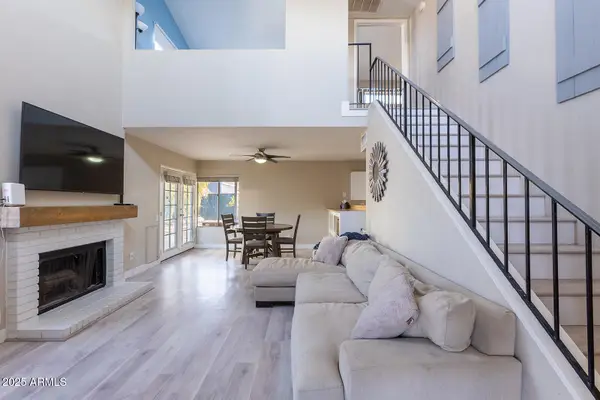 $340,000Active2 beds 2 baths1,370 sq. ft.
$340,000Active2 beds 2 baths1,370 sq. ft.4131 E Carter Drive, Phoenix, AZ 85042
MLS# 6911709Listed by: LPT REALTY, LLC - New
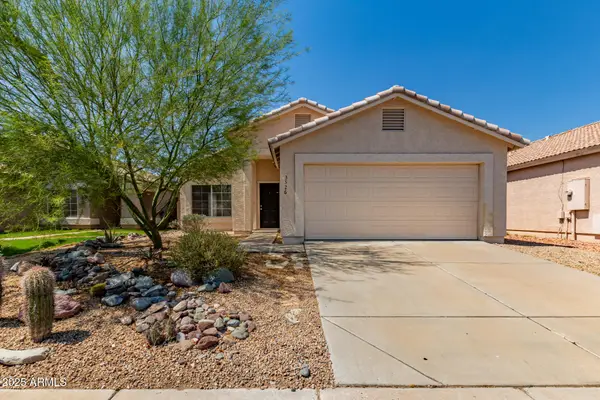 $425,000Active3 beds 2 baths1,336 sq. ft.
$425,000Active3 beds 2 baths1,336 sq. ft.3526 W Sands Drive, Glendale, AZ 85310
MLS# 6911711Listed by: MY HOME GROUP REAL ESTATE
