Local realty services provided by:Better Homes and Gardens Real Estate S.J. Fowler
810 E Amelia Avenue,Phoenix, AZ 85014
$498,000
- 3 Beds
- 3 Baths
- 1,545 sq. ft.
- Single family
- Active
Listed by: jennifer schumacher
Office: russ lyon sotheby's international realty
MLS#:6929642
Source:ARMLS
Price summary
- Price:$498,000
- Price per sq. ft.:$322.33
About this home
This remodeled property offers a unique and versatile living arrangement. The main residence is an updated 2-bedroom, 2-bathroom home. The remodel includes an updated kitchen, featuring brand new cabinets, countertops, and stylish backsplash with an open concept floor plan. Additionally, this property includes a fully remodeled 1-bedroom, 1-bathroom guest house, and updated sewer line. Designed for privacy and comfort, this separate dwelling offers its own entrance and is divided from the main home by a fence, creating individual yard spaces and the freedom of independent living. This property provides endless possibilities as a private living space for family, a potential rental income unit (long-term or furnished) or a flexible home office or workout space. Conveniently located within minutes to hospitals, downtown, restaurants and parks, this property combines lifestyle appeal with rental possibilities, making it a smart and versatile addition to any portfolio.
Contact an agent
Home facts
- Year built:1935
- Listing ID #:6929642
- Updated:February 10, 2026 at 04:34 PM
Rooms and interior
- Bedrooms:3
- Total bathrooms:3
- Full bathrooms:3
- Living area:1,545 sq. ft.
Heating and cooling
- Heating:Natural Gas
Structure and exterior
- Year built:1935
- Building area:1,545 sq. ft.
- Lot area:0.14 Acres
Schools
- High school:North High School
- Middle school:Osborn Middle School
- Elementary school:Longview Elementary School
Utilities
- Water:City Water
Finances and disclosures
- Price:$498,000
- Price per sq. ft.:$322.33
- Tax amount:$1,635 (2024)
New listings near 810 E Amelia Avenue
- New
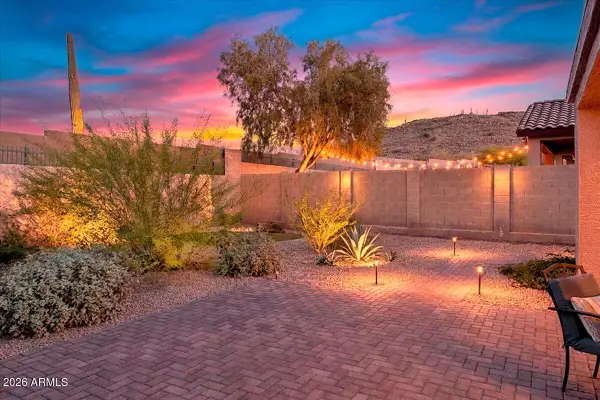 $428,888Active3 beds 2 baths1,431 sq. ft.
$428,888Active3 beds 2 baths1,431 sq. ft.3824 W Desert Creek Lane, Phoenix, AZ 85086
MLS# 6982203Listed by: BERKSHIRE HATHAWAY HOMESERVICES ARIZONA PROPERTIES - New
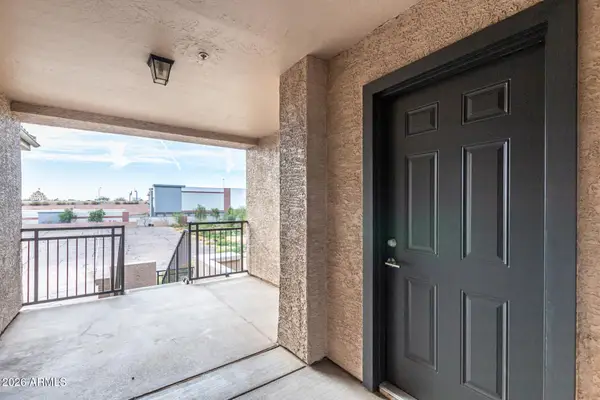 $212,000Active1 beds 1 baths777 sq. ft.
$212,000Active1 beds 1 baths777 sq. ft.5345 E Van Buren Street #335, Phoenix, AZ 85008
MLS# 6982210Listed by: HOMESMART - New
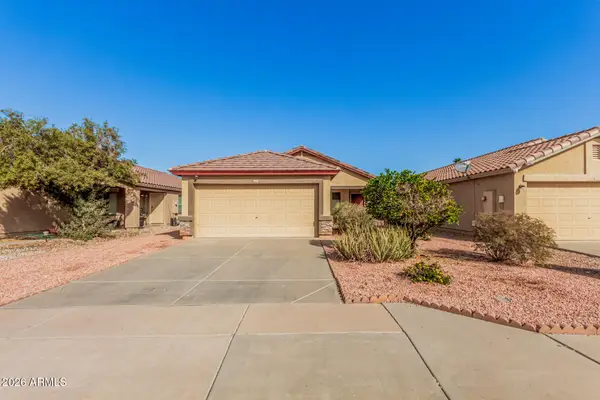 $330,000Active3 beds 2 baths1,063 sq. ft.
$330,000Active3 beds 2 baths1,063 sq. ft.6318 W Chickasaw Street, Phoenix, AZ 85043
MLS# 6982211Listed by: KELLER WILLIAMS ARIZONA REALTY - New
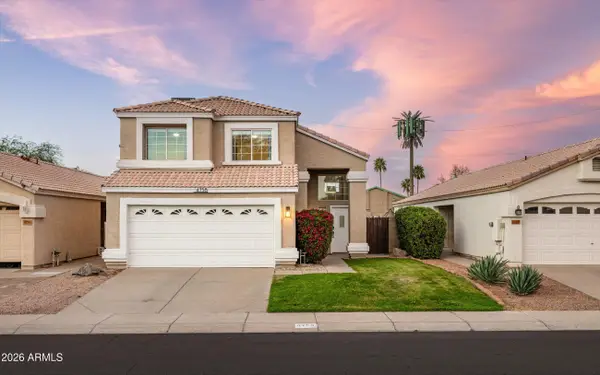 $565,000Active3 beds 3 baths1,582 sq. ft.
$565,000Active3 beds 3 baths1,582 sq. ft.4758 E Charleston Avenue, Phoenix, AZ 85032
MLS# 6982213Listed by: RUSS LYON SOTHEBY'S INTERNATIONAL REALTY - New
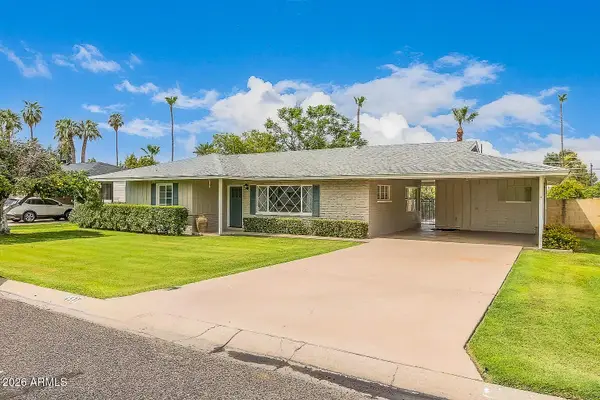 $1,595,000Active3 beds 2 baths1,571 sq. ft.
$1,595,000Active3 beds 2 baths1,571 sq. ft.4577 E Calle Ventura --, Phoenix, AZ 85018
MLS# 6982242Listed by: REAL BROKER - New
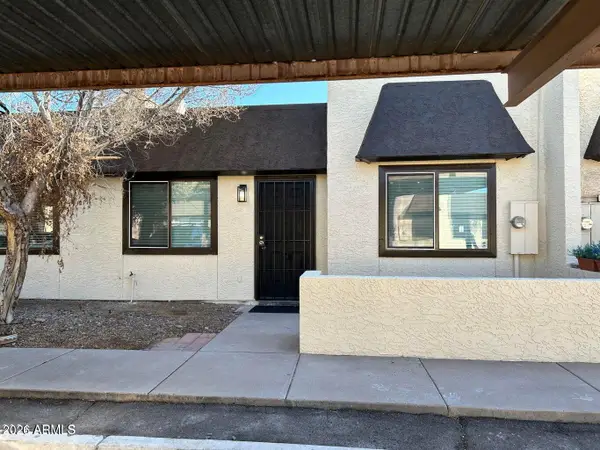 $276,000Active3 beds 2 baths1,134 sq. ft.
$276,000Active3 beds 2 baths1,134 sq. ft.5115 N 22nd Avenue N #3, Phoenix, AZ 85015
MLS# 6982243Listed by: MY HOME GROUP REAL ESTATE - New
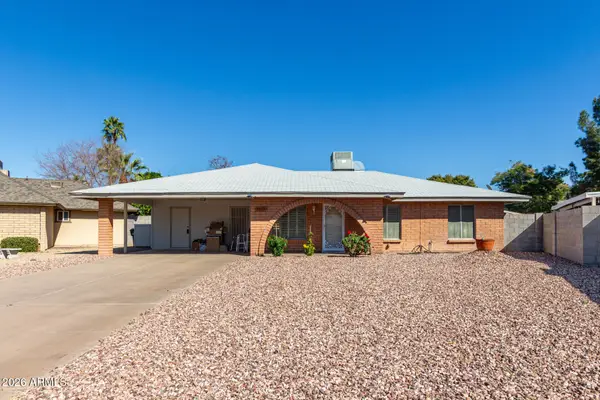 $419,900Active3 beds 2 baths1,519 sq. ft.
$419,900Active3 beds 2 baths1,519 sq. ft.4935 W Joyce Circle, Glendale, AZ 85308
MLS# 6982244Listed by: RE/MAX EXCALIBUR - New
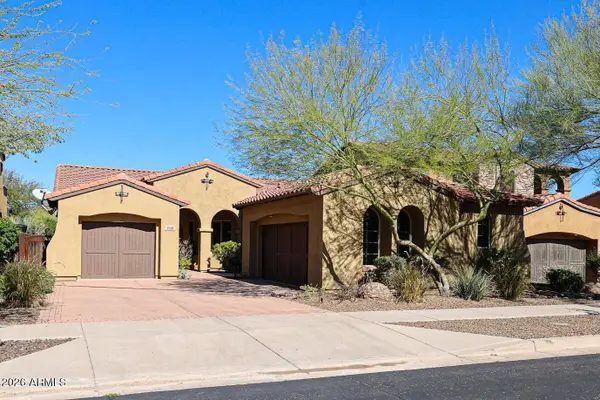 $625,000Active4 beds 3 baths2,620 sq. ft.
$625,000Active4 beds 3 baths2,620 sq. ft.2320 E Allen Street, Phoenix, AZ 85042
MLS# 6982252Listed by: REALTY ONE GROUP - New
 $240,000Active3 beds 2 baths840 sq. ft.
$240,000Active3 beds 2 baths840 sq. ft.8057 W Pierson Street, Phoenix, AZ 85033
MLS# 6982256Listed by: MY HOME GROUP REAL ESTATE - New
 $1,999,995Active3 beds 4 baths3,010 sq. ft.
$1,999,995Active3 beds 4 baths3,010 sq. ft.1402 E Las Palmaritas Drive, Phoenix, AZ 85020
MLS# 6982180Listed by: REALTY ONE GROUP

