8135 N Central Avenue #12, Phoenix, AZ 85020
Local realty services provided by:Better Homes and Gardens Real Estate S.J. Fowler
8135 N Central Avenue #12,Phoenix, AZ 85020
$389,000
- 2 Beds
- 3 Baths
- 1,318 sq. ft.
- Townhouse
- Pending
Listed by: shelly lane, ronda cronin
Office: compass
MLS#:6980674
Source:ARMLS
Price summary
- Price:$389,000
- Price per sq. ft.:$295.14
- Monthly HOA dues:$325
About this home
Welcome to one of North Central's best-kept secrets! Tucked away in the quiet rear section of Royal Palm Central Condos, this beautifully updated home offers the perfect blend of comfort, privacy, and an unbeatable location. Just steps from the iconic Murphy Bridle Path, you'll love the peaceful, tree-lined setting and true North Central charm. The fabulous back patio and yard are ideal for relaxing or entertaining. Inside, enjoy a tastefully updated kitchen and bathrooms, newer flooring throughout, and a soft, neutral palette that feels warm and welcoming. Upstairs features two spacious double primary suites with private baths, plus a convenient half bath downstairs. Walk to OSHO, The Vig, Sunnyslope High, and enjoy miles of AZ Canal biking/walking and strolling Central Ave.
Contact an agent
Home facts
- Year built:1965
- Listing ID #:6980674
- Updated:February 18, 2026 at 06:40 PM
Rooms and interior
- Bedrooms:2
- Total bathrooms:3
- Full bathrooms:2
- Half bathrooms:1
- Flooring:Carpet, Tile
- Living area:1,318 sq. ft.
Heating and cooling
- Cooling:Ceiling Fan(s)
- Heating:Electric
Structure and exterior
- Year built:1965
- Building area:1,318 sq. ft.
- Lot area:0.04 Acres
- Lot Features:Desert Front, Grass Front, North/South Exposure, Synthetic Grass Back
- Construction Materials:Block, Brick Veneer, Painted
- Exterior Features:Balcony, Storage
Schools
- High school:Sunnyslope High School
- Middle school:Royal Palm Middle School
- Elementary school:Richard E Miller School
Utilities
- Water:City Water
Finances and disclosures
- Price:$389,000
- Price per sq. ft.:$295.14
- Tax amount:$902 (2025)
New listings near 8135 N Central Avenue #12
- New
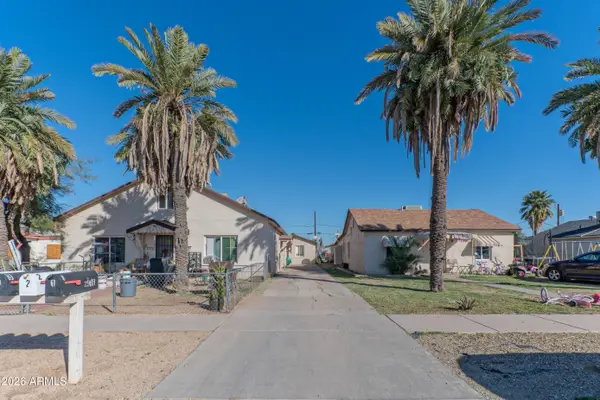 $1,040,000Active-- beds -- baths
$1,040,000Active-- beds -- baths2916 E Monroe Street, Phoenix, AZ 85034
MLS# 6990042Listed by: MATTHEWS REAL ESTATE INVESTMENT SERVICES - New
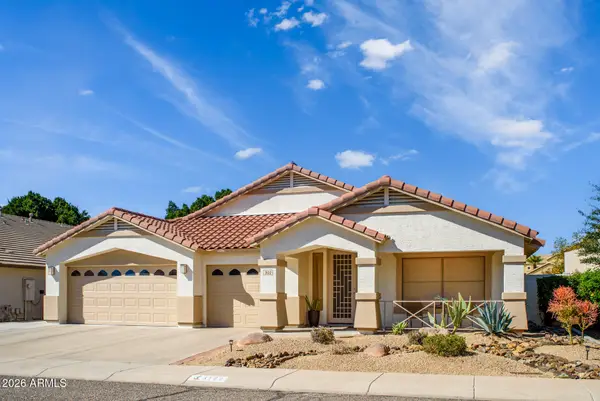 $675,000Active3 beds 2 baths2,704 sq. ft.
$675,000Active3 beds 2 baths2,704 sq. ft.3122 W Adobe Dam Road, Phoenix, AZ 85027
MLS# 6990048Listed by: EXP REALTY - New
 $320,000Active3 beds 3 baths1,517 sq. ft.
$320,000Active3 beds 3 baths1,517 sq. ft.4832 W Carson Road, Laveen, AZ 85339
MLS# 6990053Listed by: EXP REALTY - New
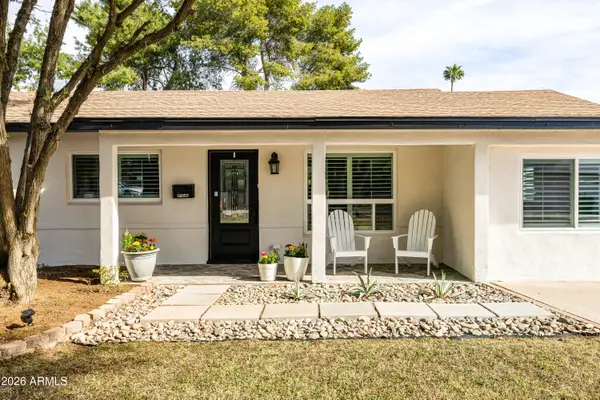 $625,000Active3 beds 4 baths1,565 sq. ft.
$625,000Active3 beds 4 baths1,565 sq. ft.1118 E Colter Street, Phoenix, AZ 85014
MLS# 6990054Listed by: COMPASS - New
 $450,000Active3 beds 2 baths1,144 sq. ft.
$450,000Active3 beds 2 baths1,144 sq. ft.3471 E Delcoa Drive, Phoenix, AZ 85032
MLS# 6990056Listed by: MY HOME GROUP REAL ESTATE - New
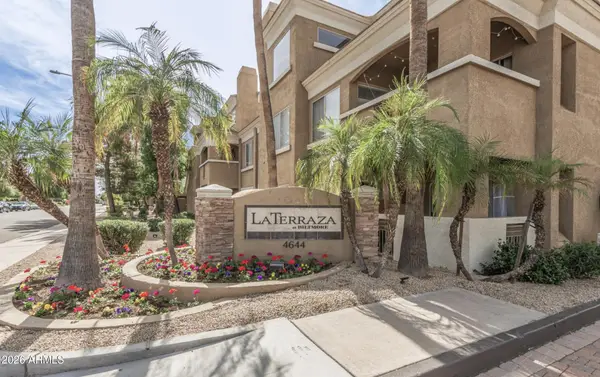 $400,000Active2 beds 2 baths1,591 sq. ft.
$400,000Active2 beds 2 baths1,591 sq. ft.4644 N 22nd Street #2032, Phoenix, AZ 85016
MLS# 6990068Listed by: RUSS LYON SOTHEBY'S INTERNATIONAL REALTY - New
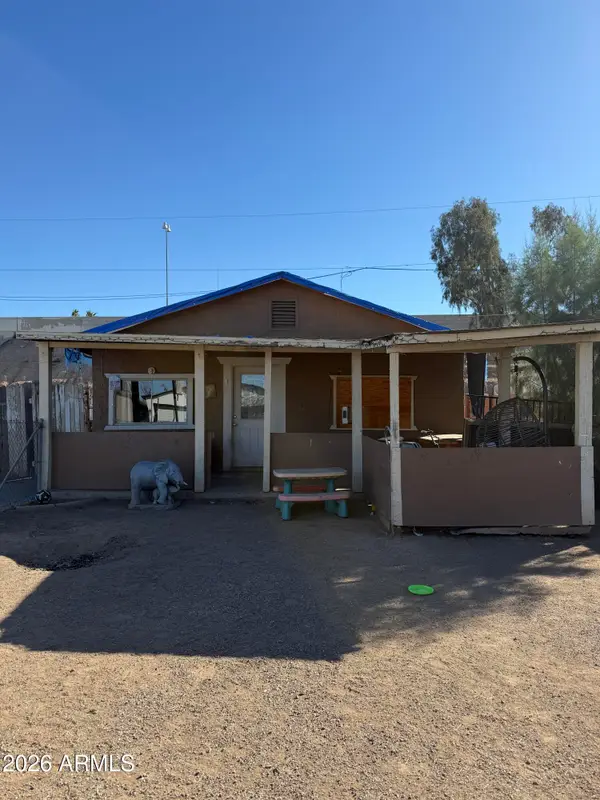 $150,000Active3 beds 1 baths816 sq. ft.
$150,000Active3 beds 1 baths816 sq. ft.1109 W Apache Street, Phoenix, AZ 85007
MLS# 6990079Listed by: KELLER WILLIAMS REALTY SONORAN LIVING - New
 $425,000Active4 beds 3 baths2,145 sq. ft.
$425,000Active4 beds 3 baths2,145 sq. ft.8526 W Pioneer Street, Tolleson, AZ 85353
MLS# 6990085Listed by: KELLER WILLIAMS ARIZONA REALTY - New
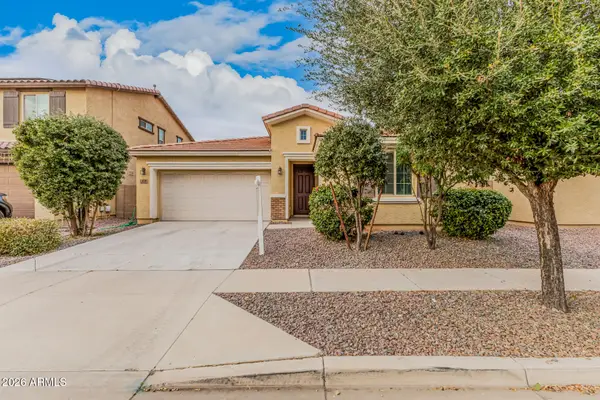 $425,000Active3 beds 2 baths1,608 sq. ft.
$425,000Active3 beds 2 baths1,608 sq. ft.4228 W Coles Road, Laveen, AZ 85339
MLS# 6990098Listed by: ROSENBAUM REALTY GROUP - New
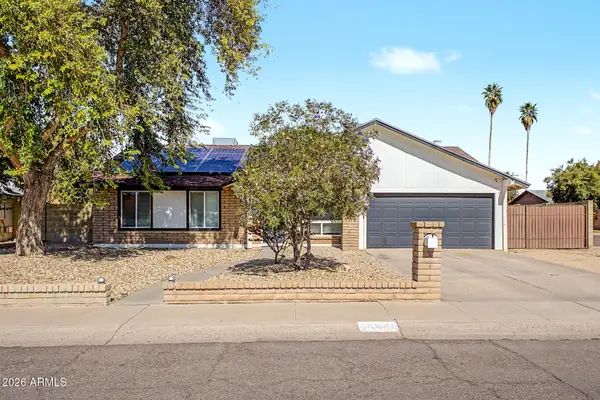 $419,900Active3 beds 2 baths1,468 sq. ft.
$419,900Active3 beds 2 baths1,468 sq. ft.4202 W Aster Drive, Phoenix, AZ 85029
MLS# 6990146Listed by: PERFECT SUN

