8145 N Central Avenue #13, Phoenix, AZ 85020
Local realty services provided by:Better Homes and Gardens Real Estate BloomTree Realty
Listed by: joe coletti
Office: home masters realty llc.
MLS#:6934140
Source:ARMLS
Price summary
- Price:$218,000
About this home
Discover this stylish 1-bedroom, 1-bath condo, perfectly situated and with direct access to the historic Murphy's Bridal Path in an exclusive 24-home boutique community. Bright and spacious, it features skylights, open-air atrium, and private patio for flawless indoor-outdoor living. The modern kitchen includes stainless steel appliances, custom cabinets, sleek countertops, and contemporary flooring. Indulge in a spacious walk-in custom closet—beautifully designed for organization and style—adding a touch of luxury and practicality. Additional highlights include a private storage room and assigned covered parking. Just minutes from I 17, Hwy 51, as well as top shopping, dining, hiking, and biking trails, this home blends comfort, sophistication, and an unmatched location.
Contact an agent
Home facts
- Year built:1965
- Listing ID #:6934140
- Updated:December 17, 2025 at 12:13 PM
Rooms and interior
- Bedrooms:1
- Total bathrooms:1
- Full bathrooms:1
Heating and cooling
- Heating:Electric
Structure and exterior
- Year built:1965
- Lot area:0.02 Acres
Schools
- High school:Glendale High School
- Middle school:Washington Elementary School
- Elementary school:Washington Elementary School
Utilities
- Water:City Water
Finances and disclosures
- Price:$218,000
- Tax amount:$373
New listings near 8145 N Central Avenue #13
- New
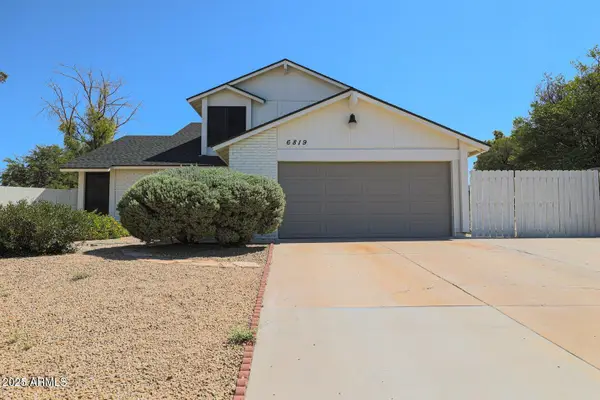 $434,900Active4 beds 3 baths1,568 sq. ft.
$434,900Active4 beds 3 baths1,568 sq. ft.6819 S 40th Way, Phoenix, AZ 85042
MLS# 6958546Listed by: MY HOME GROUP REAL ESTATE - New
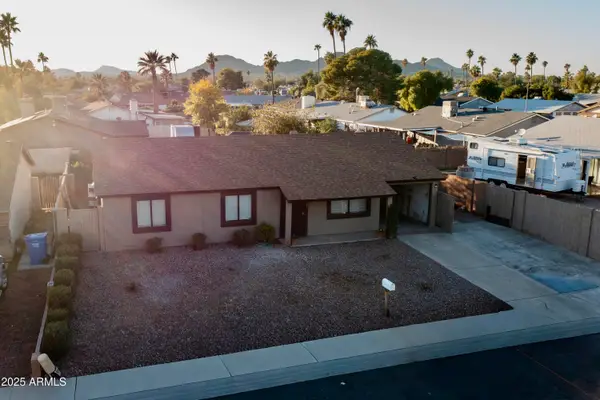 $440,000Active3 beds 2 baths1,144 sq. ft.
$440,000Active3 beds 2 baths1,144 sq. ft.13250 N 38th Street, Phoenix, AZ 85032
MLS# 6958542Listed by: EXP REALTY - Open Fri, 2 to 6pmNew
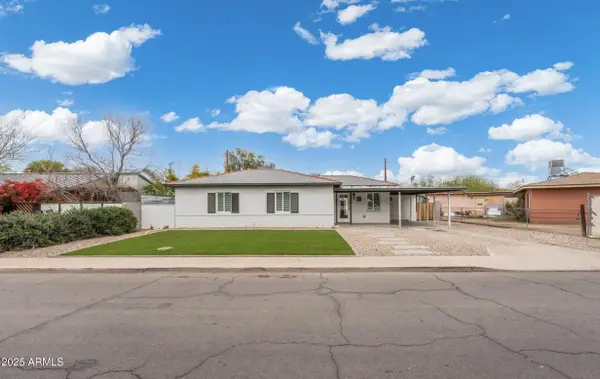 $514,900Active3 beds 2 baths1,620 sq. ft.
$514,900Active3 beds 2 baths1,620 sq. ft.3021 N Randolph Road, Phoenix, AZ 85014
MLS# 6958527Listed by: REALTY ONE GROUP - New
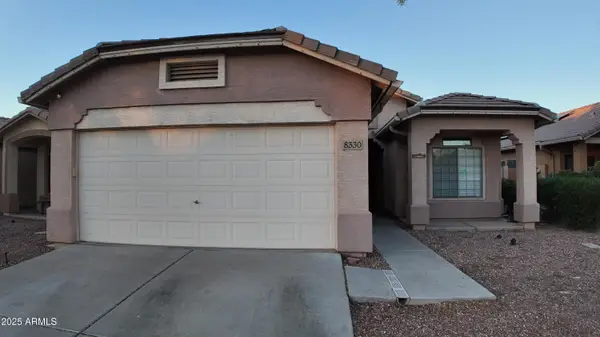 $350,000Active3 beds 2 baths1,412 sq. ft.
$350,000Active3 beds 2 baths1,412 sq. ft.8330 W Papago Street, Tolleson, AZ 85353
MLS# 6958529Listed by: EXP REALTY - New
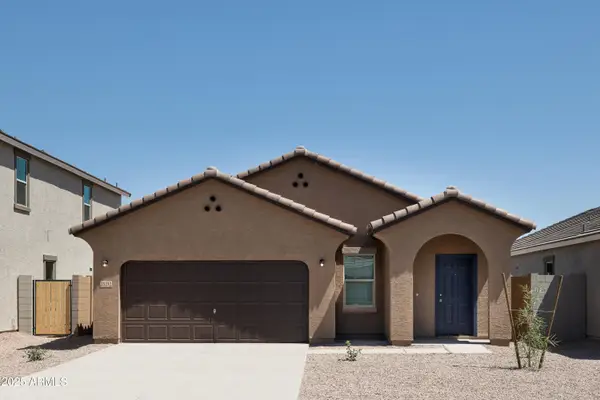 $395,990Active3 beds 2 baths1,402 sq. ft.
$395,990Active3 beds 2 baths1,402 sq. ft.9812 W Albeniz Place, Tolleson, AZ 85353
MLS# 6958494Listed by: COMPASS - New
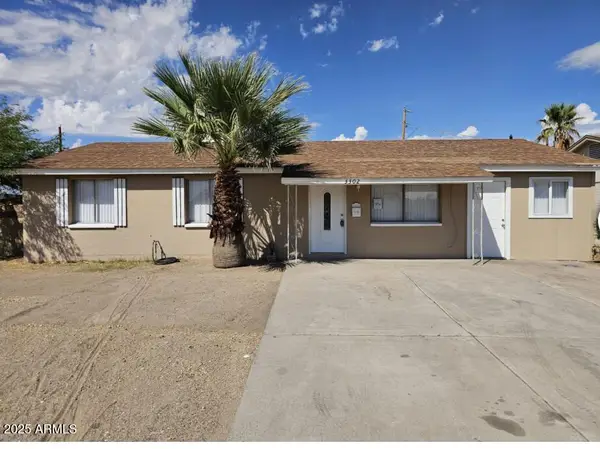 $390,000Active4 beds 3 baths1,300 sq. ft.
$390,000Active4 beds 3 baths1,300 sq. ft.3302 E Thunderbird Road, Phoenix, AZ 85032
MLS# 6958501Listed by: REALTY ONE GROUP - New
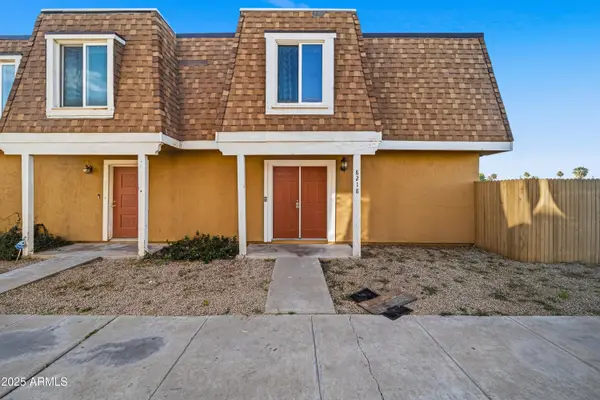 $179,990Active3 beds 1 baths1,021 sq. ft.
$179,990Active3 beds 1 baths1,021 sq. ft.8218 N 34th Drive, Phoenix, AZ 85051
MLS# 6958515Listed by: A.Z. & ASSOCIATES 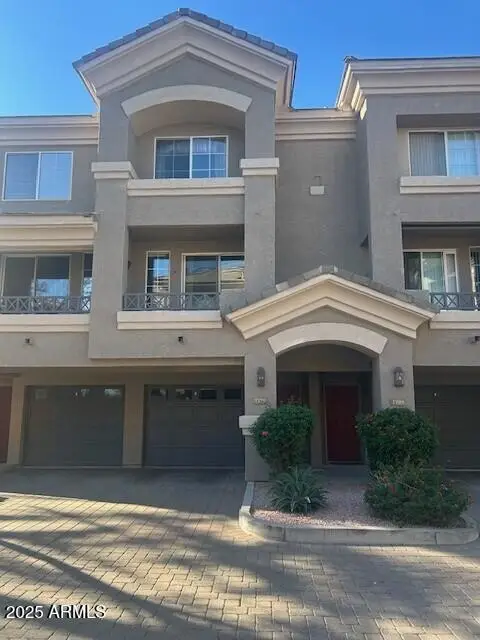 $280,000Pending1 beds 1 baths
$280,000Pending1 beds 1 baths4465 E Paradise Village Parkway S #1179, Phoenix, AZ 85032
MLS# 6958447Listed by: HOMESMART- New
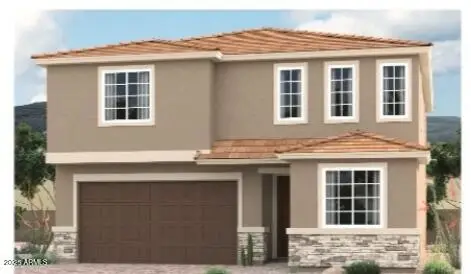 $495,667Active5 beds 3 baths2,630 sq. ft.
$495,667Active5 beds 3 baths2,630 sq. ft.9830 W Fraktur Road, Tolleson, AZ 85353
MLS# 6958448Listed by: RICHMOND AMERICAN HOMES - New
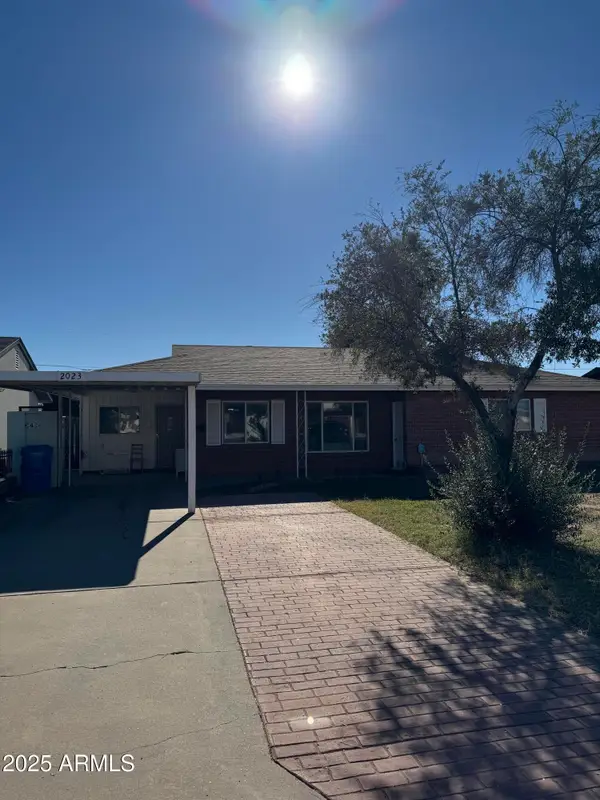 $740,000Active4 beds 3 baths1,742 sq. ft.
$740,000Active4 beds 3 baths1,742 sq. ft.2023 W Clarendon Avenue, Phoenix, AZ 85016
MLS# 6958460Listed by: REALTY ONE GROUP
