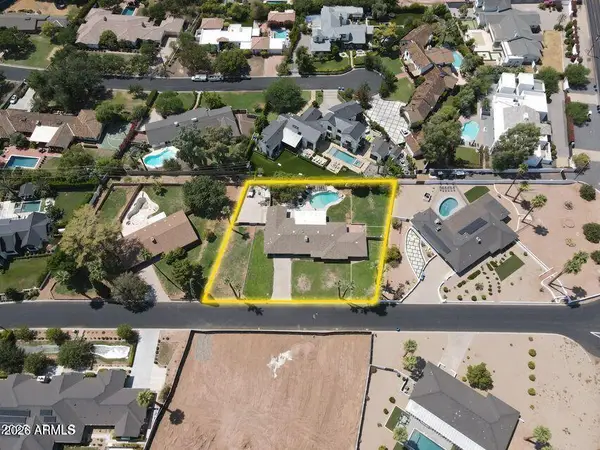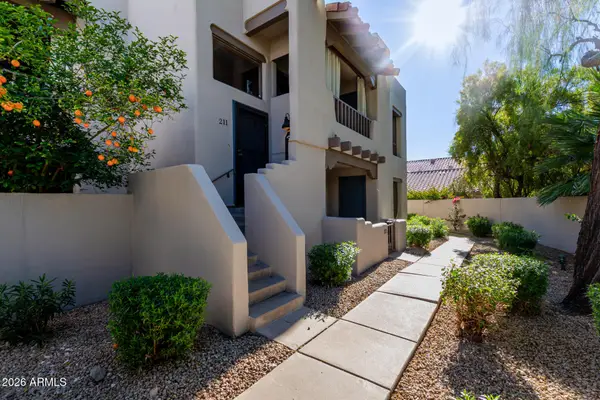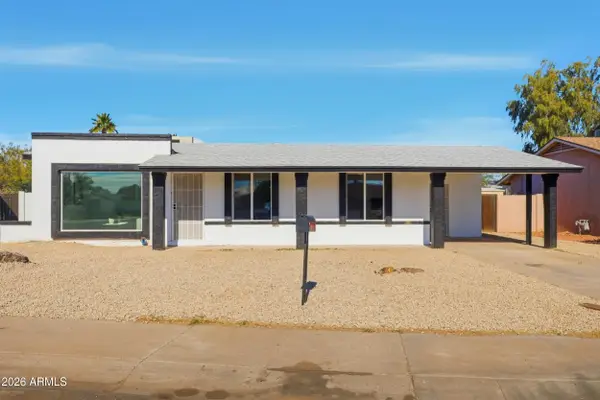8225 N Central Avenue #9, Phoenix, AZ 85020
Local realty services provided by:Better Homes and Gardens Real Estate S.J. Fowler
8225 N Central Avenue #9,Phoenix, AZ 85020
$355,000
- 2 Beds
- 2 Baths
- 1,350 sq. ft.
- Townhouse
- Active
Listed by: breena westfall, dallas peagler
Office: the brokery
MLS#:6924889
Source:ARMLS
Price summary
- Price:$355,000
- Price per sq. ft.:$262.96
- Monthly HOA dues:$260
About this home
Welcome to your Central Phoenix retreat, just steps from the iconic Bridle Path. Perfectly designed for lock-and-leave living, this townhome blends convenience, style, and comfort. The remodeled kitchen shines with crisp white cabinetry, quartz countertops, and soft under-cabinet lighting. Natural light fills the eat-in kitchen and flows into the inviting living room, complete with a cozy wood-burning fireplace. Upstairs, you'll find two spacious bedrooms and bathroom, offering privacy and comfort for both owners and guests. Step outside to your private patio, surrounded by mature landscaping—a serene backdrop for morning coffee, weekend gatherings, or quiet evenings. All of this in a walkable neighborhood, minutes from local dining, shopping, and the best of Phoenix.
Contact an agent
Home facts
- Year built:1978
- Listing ID #:6924889
- Updated:January 23, 2026 at 04:40 PM
Rooms and interior
- Bedrooms:2
- Total bathrooms:2
- Full bathrooms:1
- Half bathrooms:1
- Living area:1,350 sq. ft.
Heating and cooling
- Cooling:Ceiling Fan(s)
- Heating:Electric
Structure and exterior
- Year built:1978
- Building area:1,350 sq. ft.
- Lot area:0.03 Acres
Schools
- High school:Sunnyslope High School
- Middle school:Royal Palm Middle School
- Elementary school:Desert View Elementary School
Utilities
- Water:City Water
Finances and disclosures
- Price:$355,000
- Price per sq. ft.:$262.96
- Tax amount:$1,415 (2025)
New listings near 8225 N Central Avenue #9
- New
 $2,650,000Active4 beds 3 baths3,278 sq. ft.
$2,650,000Active4 beds 3 baths3,278 sq. ft.4616 N 49th Place, Phoenix, AZ 85018
MLS# 6973202Listed by: THE AGENCY - New
 $475,000Active3 beds 2 baths1,377 sq. ft.
$475,000Active3 beds 2 baths1,377 sq. ft.4306 N 20th Street, Phoenix, AZ 85016
MLS# 6973203Listed by: BROKERS HUB REALTY, LLC - New
 $875,000Active3 beds 3 baths2,630 sq. ft.
$875,000Active3 beds 3 baths2,630 sq. ft.114 E San Miguel Avenue, Phoenix, AZ 85012
MLS# 6973204Listed by: COMPASS - New
 $329,000Active2 beds 2 baths976 sq. ft.
$329,000Active2 beds 2 baths976 sq. ft.7300 N Dreamy Draw Drive #211, Phoenix, AZ 85020
MLS# 6973211Listed by: HOMETOWN ADVANTAGE REAL ESTATE - New
 $289,000Active1 beds 1 baths828 sq. ft.
$289,000Active1 beds 1 baths828 sq. ft.4465 E Paradise Village Parkway #1212, Phoenix, AZ 85032
MLS# 6973221Listed by: HOMESMART - New
 $409,000Active3 beds 2 baths2,010 sq. ft.
$409,000Active3 beds 2 baths2,010 sq. ft.9836 W Atlantis Way, Tolleson, AZ 85353
MLS# 6973236Listed by: PROSMART REALTY - New
 $379,900Active4 beds 2 baths1,472 sq. ft.
$379,900Active4 beds 2 baths1,472 sq. ft.9036 W Sells Drive, Phoenix, AZ 85037
MLS# 6973178Listed by: POLLY MITCHELL GLOBAL REALTY - Open Sun, 10am to 1pmNew
 $550,000Active2 beds 2 baths1,398 sq. ft.
$550,000Active2 beds 2 baths1,398 sq. ft.2323 N Central Avenue #705, Phoenix, AZ 85004
MLS# 6973194Listed by: BROKERS HUB REALTY, LLC - New
 $415,000Active3 beds 2 baths2,124 sq. ft.
$415,000Active3 beds 2 baths2,124 sq. ft.5831 W Pedro Lane, Laveen, AZ 85339
MLS# 6973171Listed by: HOMESMART - New
 $500,000Active5 beds 2 baths3,307 sq. ft.
$500,000Active5 beds 2 baths3,307 sq. ft.4629 N 111th Lane, Phoenix, AZ 85037
MLS# 6973142Listed by: REALTY OF AMERICA LLC
