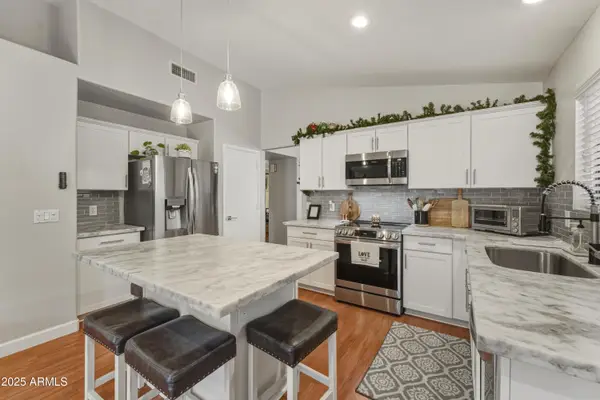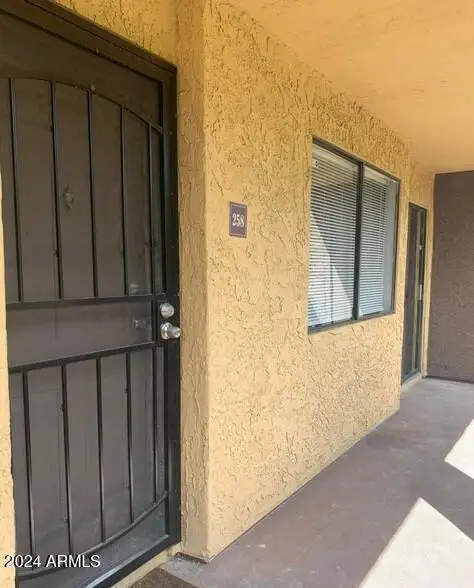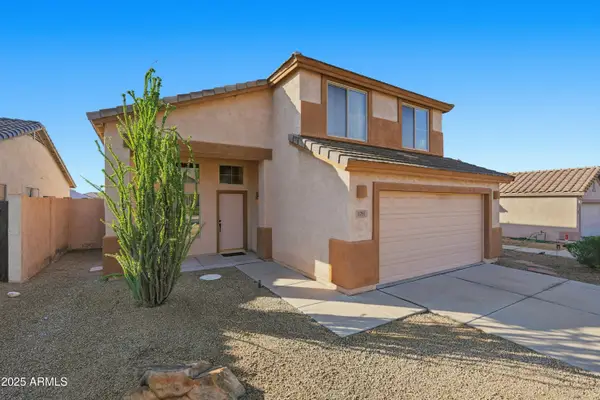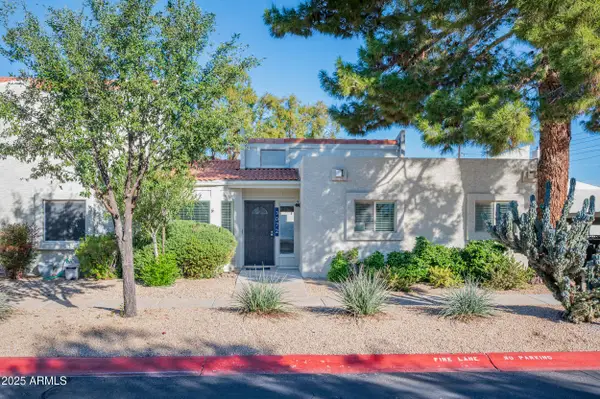824 E Monte Way, Phoenix, AZ 85042
Local realty services provided by:Better Homes and Gardens Real Estate BloomTree Realty
824 E Monte Way,Phoenix, AZ 85042
$599,000
- 3 Beds
- 3 Baths
- - sq. ft.
- Single family
- Pending
Listed by: tina newman, kaleb newman
Office: realty one group
MLS#:6919707
Source:ARMLS
Price summary
- Price:$599,000
About this home
ASSUMABLE LOAN w/ Interest Rate UNDER 3% for qualified buyer! Love Mountain Views? Hiking / Mountain Biking from your home? Community Pool & Fitness Center? Only 4 Years old, Built in 2021, South Facing, PREMIUM Lot, 3 Bed/ 3 Full Baths/ Den / 3 CAR TANDEM GARAGE / 2,251 Sq Ft, Home. Located w/in AVANCE a Gated Community. Open floor plan w/Large Windows, Tile Plank flooring, High Ceilings, Shutters, Modern Fans n' Light Fixtures, Recessed and Pendant Lighting, GAS Stove, Dryer, Heating, Tankless Water Heater! Large Sliding Doors lead to designed backyard, paver patio, turf lawn, view fence with North Facing Views! Only 4 Years Old and Move-in Ready with all window coverings, appliances and backyard landscaping! INCLUDES Refrigerator, Washer, Dryer! Conveniently located within South Mountain Preserve, AVANCE, Gated Community surrounded by beautiful Mountains, Desert and Green Landscaping, walking paths, BBQs, Playgrounds and a wonderful Community Center with Pool, Spa and Fitness Center!
Contact an agent
Home facts
- Year built:2021
- Listing ID #:6919707
- Updated:December 29, 2025 at 10:10 AM
Rooms and interior
- Bedrooms:3
- Total bathrooms:3
- Full bathrooms:3
Heating and cooling
- Cooling:Ceiling Fan(s)
- Heating:Natural Gas
Structure and exterior
- Year built:2021
- Lot area:0.13 Acres
Schools
- High school:South Mountain High School
- Middle school:Maxine O Bush Elementary School
- Elementary school:Maxine O Bush Elementary School
Utilities
- Water:City Water
Finances and disclosures
- Price:$599,000
- Tax amount:$3,770
New listings near 824 E Monte Way
- New
 $450,000Active3 beds 2 baths1,215 sq. ft.
$450,000Active3 beds 2 baths1,215 sq. ft.2105 E Robin Lane, Phoenix, AZ 85024
MLS# 6961396Listed by: LPT REALTY, LLC - New
 $150,000Active2 beds 1 baths784 sq. ft.
$150,000Active2 beds 1 baths784 sq. ft.3535 W Tierra Buena Lane #258, Phoenix, AZ 85053
MLS# 6961397Listed by: HOMESMART LIFESTYLES - New
 $400,000Active3 beds 1 baths1,456 sq. ft.
$400,000Active3 beds 1 baths1,456 sq. ft.2901 W Muriel Drive, Phoenix, AZ 85053
MLS# 6961376Listed by: REALTY ONE GROUP - New
 $275,000Active3 beds 3 baths1,692 sq. ft.
$275,000Active3 beds 3 baths1,692 sq. ft.8056 N 31st Lane, Phoenix, AZ 85051
MLS# 6961384Listed by: REALTY OF AMERICA LLC - Open Sat, 12 to 3pmNew
 $565,000Active4 beds 3 baths2,181 sq. ft.
$565,000Active4 beds 3 baths2,181 sq. ft.1761 W Brookwood Court, Phoenix, AZ 85045
MLS# 6961389Listed by: CENTURY 21 ARIZONA FOOTHILLS - New
 $299,900Active3 beds 1 baths962 sq. ft.
$299,900Active3 beds 1 baths962 sq. ft.1328 N 41st Avenue N, Phoenix, AZ 85009
MLS# 6961390Listed by: WISE CHOICE PROPERTIES - New
 $470,000Active7 beds 2 baths2,286 sq. ft.
$470,000Active7 beds 2 baths2,286 sq. ft.14029 N 39th Avenue, Phoenix, AZ 85053
MLS# 6961357Listed by: HOMESMART REALTY - New
 $729,990Active3 beds 3 baths2,120 sq. ft.
$729,990Active3 beds 3 baths2,120 sq. ft.5870 E Zachary Drive, Phoenix, AZ 85054
MLS# 6961325Listed by: DRH PROPERTIES INC - New
 $890,000Active3 beds 3 baths2,326 sq. ft.
$890,000Active3 beds 3 baths2,326 sq. ft.38822 N 21st Avenue, Phoenix, AZ 85086
MLS# 6961290Listed by: SDF REALTY, LLC - New
 $500,000Active3 beds 2 baths1,507 sq. ft.
$500,000Active3 beds 2 baths1,507 sq. ft.3072 E Cannon Drive, Phoenix, AZ 85028
MLS# 6961292Listed by: RUSS LYON SOTHEBY'S INTERNATIONAL REALTY
