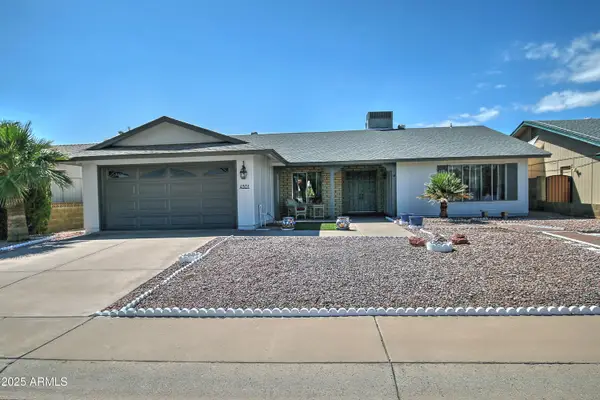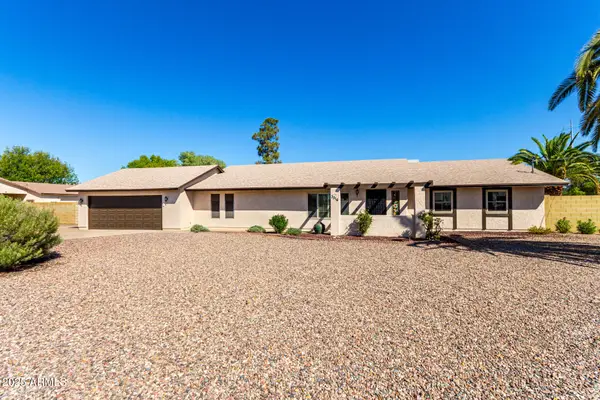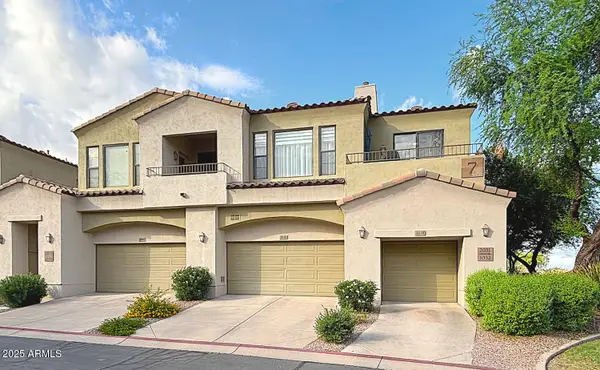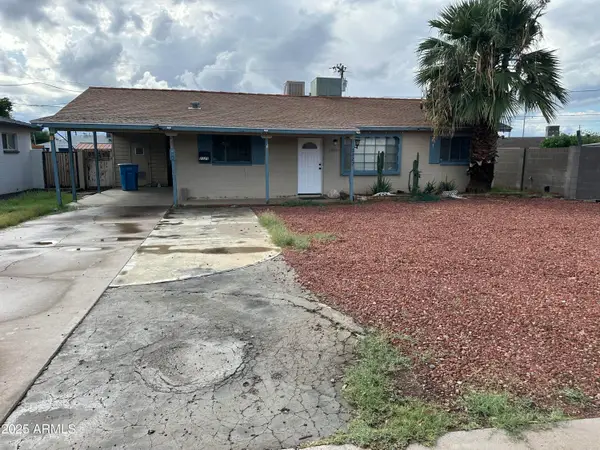843 E Beverly Road, Phoenix, AZ 85042
Local realty services provided by:Better Homes and Gardens Real Estate S.J. Fowler
843 E Beverly Road,Phoenix, AZ 85042
$485,000
- 3 Beds
- 3 Baths
- 1,981 sq. ft.
- Single family
- Active
Upcoming open houses
- Wed, Oct 0104:00 pm - 06:00 pm
Listed by:alexander valencia
Office:orchard brokerage
MLS#:6910874
Source:ARMLS
Price summary
- Price:$485,000
- Price per sq. ft.:$244.83
- Monthly HOA dues:$213
About this home
Welcome to this stunning two-story home featuring 3 bedrooms, 2.5 bathrooms, and a 2 car garage. You'll appreciate the charming curb appeal with low-maintenance desert landscaping and a long driveway for extra parking. Step inside to an open and airy floor plan. The kitchen boasts rich espresso cabinetry, granite countertops, tile backsplash, stainless steel appliances, and an island. Upstairs, you'll find generously sized bedrooms. The primary suite offers a peaceful retreat with a walk-in closet and en-suite bath with a double vanity and separate shower and tub. Step outside to an oversized and lush backyard that feels like a private retreat with vibrant landscaping with plenty of room for entertaining. This move-in ready home offers comfort, style and convenience all in one!
Contact an agent
Home facts
- Year built:2016
- Listing ID #:6910874
- Updated:September 28, 2025 at 03:14 PM
Rooms and interior
- Bedrooms:3
- Total bathrooms:3
- Full bathrooms:2
- Half bathrooms:1
- Living area:1,981 sq. ft.
Heating and cooling
- Cooling:Ceiling Fan(s), Programmable Thermostat
- Heating:Electric
Structure and exterior
- Year built:2016
- Building area:1,981 sq. ft.
- Lot area:0.12 Acres
Schools
- High school:South Mountain High School
- Middle school:Maxine O Bush Elementary School
- Elementary school:Maxine O Bush Elementary School
Utilities
- Water:City Water
Finances and disclosures
- Price:$485,000
- Price per sq. ft.:$244.83
- Tax amount:$2,878 (2024)
New listings near 843 E Beverly Road
- New
 $338,000Active3 beds 2 baths1,384 sq. ft.
$338,000Active3 beds 2 baths1,384 sq. ft.4708 N 106th Drive N, Phoenix, AZ 85037
MLS# 6925878Listed by: REALTY ONE GROUP - New
 $545,000Active3 beds 2 baths1,412 sq. ft.
$545,000Active3 beds 2 baths1,412 sq. ft.939 W Mercer Lane, Phoenix, AZ 85029
MLS# 6925872Listed by: HOMESMART - New
 $429,900Active2 beds 2 baths1,716 sq. ft.
$429,900Active2 beds 2 baths1,716 sq. ft.4301 E Sacaton Street, Phoenix, AZ 85044
MLS# 6925860Listed by: HOMESMART - New
 $380,000Active3 beds 2 baths1,232 sq. ft.
$380,000Active3 beds 2 baths1,232 sq. ft.4028 S 111th Avenue, Tolleson, AZ 85353
MLS# 6925852Listed by: PRO-FORMANCE REALTY CONCEPTS - New
 $199,950Active1 beds 1 baths754 sq. ft.
$199,950Active1 beds 1 baths754 sq. ft.351 E Thomas Road #D505, Phoenix, AZ 85012
MLS# 6925844Listed by: HOMESMART - New
 $749,900Active4 beds 2 baths2,024 sq. ft.
$749,900Active4 beds 2 baths2,024 sq. ft.1749 E Medlock Drive, Phoenix, AZ 85016
MLS# 6925838Listed by: COMPASS - New
 $679,500Active3 beds 2 baths1,955 sq. ft.
$679,500Active3 beds 2 baths1,955 sq. ft.1019 E Belmont Avenue, Phoenix, AZ 85020
MLS# 6925840Listed by: WEST USA REALTY - New
 $750,000Active3 beds 2 baths2,124 sq. ft.
$750,000Active3 beds 2 baths2,124 sq. ft.3514 W Morrow Drive, Glendale, AZ 85308
MLS# 6925818Listed by: EXP REALTY - New
 $347,900Active2 beds 2 baths1,299 sq. ft.
$347,900Active2 beds 2 baths1,299 sq. ft.3131 E Legacy Drive #2031, Phoenix, AZ 85042
MLS# 6925819Listed by: ARIZONA ELITE PROPERTIES - New
 $330,000Active3 beds 2 baths1,160 sq. ft.
$330,000Active3 beds 2 baths1,160 sq. ft.2327 W Avalon Drive, Phoenix, AZ 85015
MLS# 6925795Listed by: KELLER WILLIAMS REALTY PHOENIX
