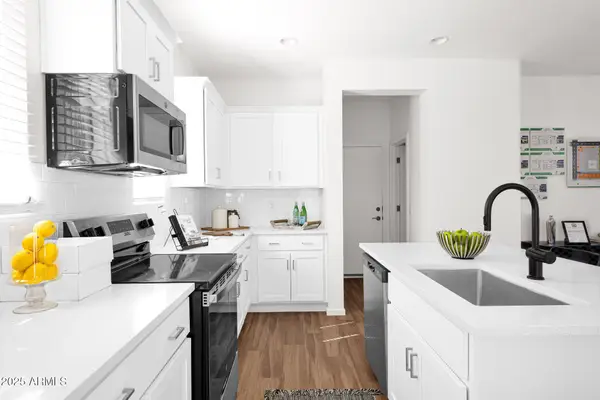846 W Mitchell Drive, Phoenix, AZ 85013
Local realty services provided by:Better Homes and Gardens Real Estate S.J. Fowler
846 W Mitchell Drive,Phoenix, AZ 85013
$449,900
- 3 Beds
- 2 Baths
- 1,467 sq. ft.
- Single family
- Active
Listed by: lynn m goodale, r. austin goodale
Office: jk realty
MLS#:6888790
Source:ARMLS
Price summary
- Price:$449,900
- Price per sq. ft.:$306.68
About this home
Investor Opportunity - High-ROI Fixer in North Park Central! Prime Midtown location + major upside = your next profitable flip or income-producing rental! This North Park Central property is a diamond in the rough—ready for transformation. Featuring 3 beds, 1.75 baths, and nearly 1,500 sq/ft of living space, it already boasts chic gray tile flooring, crown molding, dual-pane windows, skylights, and a cozy gas fireplace. Kitchen & bath remodels are underway—just needs completion. The spacious primary suite includes a walk-in closet and en-suite bathroom ready for your finishing touches. Key value-add features: Oversized 25' x 24' garage with electric, built-in storage, and room for 2 full-size trucks; Gated RV parking with full hookups (fits up to 40' vehicle); Covered patio with brick pavers and ceiling fan; NO HOA = more freedom and flexibility; Unbeatable location near downtown, walkable to shops, dining & Midtown hot spots. Comps support strong ARV potential in this neighborhood. Whether you're flipping or holding, this is a rare opportunity in one of Phoenix's most desirable and fast-appreciating areas. Act fastthis one won't last!
Contact an agent
Home facts
- Year built:1950
- Listing ID #:6888790
- Updated:November 14, 2025 at 11:12 PM
Rooms and interior
- Bedrooms:3
- Total bathrooms:2
- Full bathrooms:1
- Living area:1,467 sq. ft.
Heating and cooling
- Cooling:Ceiling Fan(s)
- Heating:Natural Gas
Structure and exterior
- Year built:1950
- Building area:1,467 sq. ft.
- Lot area:0.14 Acres
Schools
- High school:Central High School
- Middle school:Osborn Middle School
- Elementary school:Encanto School
Utilities
- Water:City Water
Finances and disclosures
- Price:$449,900
- Price per sq. ft.:$306.68
- Tax amount:$1,565 (2024)
New listings near 846 W Mitchell Drive
 $541,571Active3 beds 3 baths1,323 sq. ft.
$541,571Active3 beds 3 baths1,323 sq. ft.16875 N 12th Street, Phoenix, AZ 85022
MLS# 6903603Listed by: CAMBRIDGE PROPERTIES- New
 $340,000Active3 beds 2 baths1,230 sq. ft.
$340,000Active3 beds 2 baths1,230 sq. ft.4615 N 101st Avenue, Phoenix, AZ 85037
MLS# 6947532Listed by: EXP REALTY - New
 $192,000Active2 beds 1 baths700 sq. ft.
$192,000Active2 beds 1 baths700 sq. ft.3645 N 71st Avenue #10, Phoenix, AZ 85033
MLS# 6947561Listed by: REAL BROKER - New
 $1,650,000Active4 beds 4 baths4,354 sq. ft.
$1,650,000Active4 beds 4 baths4,354 sq. ft.5216 E Barwick Drive, Cave Creek, AZ 85331
MLS# 6946053Listed by: COMPASS - New
 $189,999Active1 beds 1 baths748 sq. ft.
$189,999Active1 beds 1 baths748 sq. ft.18416 N Cave Creek Road #3051, Phoenix, AZ 85032
MLS# 6946059Listed by: MY HOME GROUP REAL ESTATE - New
 $749,000Active4 beds 3 baths2,720 sq. ft.
$749,000Active4 beds 3 baths2,720 sq. ft.8236 N 15th Drive, Phoenix, AZ 85021
MLS# 6946078Listed by: RUSS LYON SOTHEBY'S INTERNATIONAL REALTY  $329,000Pending4 beds 2 baths1,507 sq. ft.
$329,000Pending4 beds 2 baths1,507 sq. ft.8618 W Clarendon Avenue, Phoenix, AZ 85037
MLS# 6946088Listed by: HOMESMART- New
 $1,495,000Active4 beds 4 baths2,997 sq. ft.
$1,495,000Active4 beds 4 baths2,997 sq. ft.4101 E Nisbet Road, Phoenix, AZ 85032
MLS# 6946211Listed by: HOMESMART - New
 $675,000Active5 beds 3 baths4,113 sq. ft.
$675,000Active5 beds 3 baths4,113 sq. ft.7411 S 25th Drive, Phoenix, AZ 85041
MLS# 6946272Listed by: CITIEA - New
 $497,000Active3 beds 2 baths2,138 sq. ft.
$497,000Active3 beds 2 baths2,138 sq. ft.4140 W Anderson Drive, Glendale, AZ 85308
MLS# 6946275Listed by: REDFIN CORPORATION
