85 N Country Club Drive, Phoenix, AZ 85014
Local realty services provided by:Better Homes and Gardens Real Estate BloomTree Realty
Listed by: r m joe bushong
Office: russ lyon sotheby's international realty
MLS#:6627928
Source:ARMLS
Price summary
- Price:$3,750,000
- Price per sq. ft.:$616.07
About this home
Classic elegance, architecture and design impeccably remodeled and perfectly located on the 18th fairway of the Phoenix Country Club golf course. This Spanish/Santa Barbara home was designed by renowned architects Lesher & Mahoney and built in 1929. Arriving through the stunning mahogany paneled foyer, you are instantly transported to gentile time, a time when exceptional craftsmanship was celebrated, immaculate materials were the norm and elegant entertaining was literally first introduced in Arizona. The home has hosted US and international dignitaries and business leaders from every corner of the World. Tastefully and carefully restored with classic materials and style that match its storied history. This is a home to experience, one that words cannot adequately describe! SEE MORE Selected for inclusion in the National Register of Historic Places, this home features stunning formal and casual living areas and truly signature architectural and design elements. The mahogany library is incredible, the formal living room with its original Walnut ceilings and beautiful views of the golf course is breathtaking. The grand kitchen with its massive marble island and butlers pantry entertains perfectly. Add the sunny South living room and the casual pavillion adjoining the pool area and you have a stellar set of living spaces that its next owner will clearly enjoy. The courtyard adjacent to the kitchen is a special ultra charming retreat.
The primary suite offers a huge dressing room/closet and two baths, both of which were just gutted and remodeled with stunning marble and classic millwork. There is also a sitting area with views across the property and golf course.
Three main level guest suites are split and each hosts its own unique character. The upstairs suite (bedroom 5) is exceptionally charming with beamed ceilings, a beautiful fireplace and access to a roof deck with views of the Central Phoenix skyline and across the golf course.
There are endless historical design features from the fireplaces, light fixtures, stained glass windows, mosaic floors, reclaimed windows and doors and so much more.
Add a 3 car garage with built-in mahogany cabinetry, a basement wine (prohibition) room and ample storage throughout the home and this home literally has it all.
Beyond the room counts and descriptions, the home has a provenance and soul, that simply cannot be created today. This is truly a one of kind home and one that must be experienced. With all of the major remodeling that was just completed, this home is literally better than ever before.
Contact an agent
Home facts
- Year built:1929
- Listing ID #:6627928
- Updated:February 22, 2024 at 05:23 PM
Rooms and interior
- Bedrooms:5
- Total bathrooms:5
- Living area:6,087 sq. ft.
Heating and cooling
- Cooling:Refrigeration
- Heating:Natural Gas
Structure and exterior
- Year built:1929
- Building area:6,087 sq. ft.
- Lot area:0.76 Acres
Schools
- High school:North High School
- Middle school:Longview Elementary School
- Elementary school:Longview Elementary School
Utilities
- Water:City Water
Finances and disclosures
- Price:$3,750,000
- Price per sq. ft.:$616.07
New listings near 85 N Country Club Drive
- New
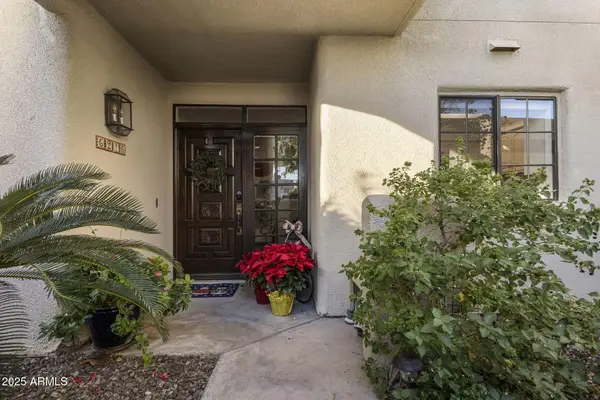 $624,900Active2 beds 2 baths1,185 sq. ft.
$624,900Active2 beds 2 baths1,185 sq. ft.6216 N 30th Place, Phoenix, AZ 85016
MLS# 6959199Listed by: APEX RESIDENTIAL - New
 $275,000Active2 beds 2 baths1,234 sq. ft.
$275,000Active2 beds 2 baths1,234 sq. ft.2718 W Desert Cove Avenue, Phoenix, AZ 85029
MLS# 6959201Listed by: MY HOME GROUP REAL ESTATE - New
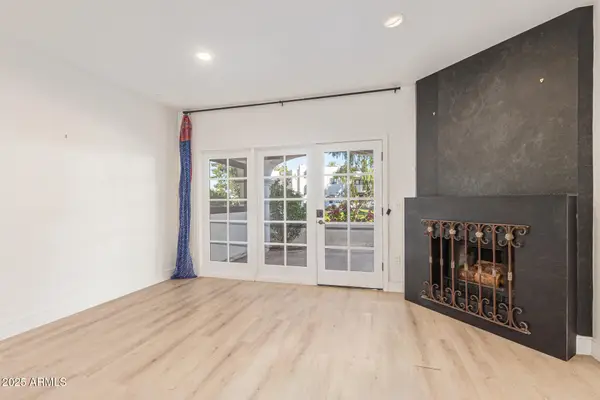 $575,000Active2 beds 2 baths1,185 sq. ft.
$575,000Active2 beds 2 baths1,185 sq. ft.6153 N 28th Place, Phoenix, AZ 85016
MLS# 6959202Listed by: HOMESMART - New
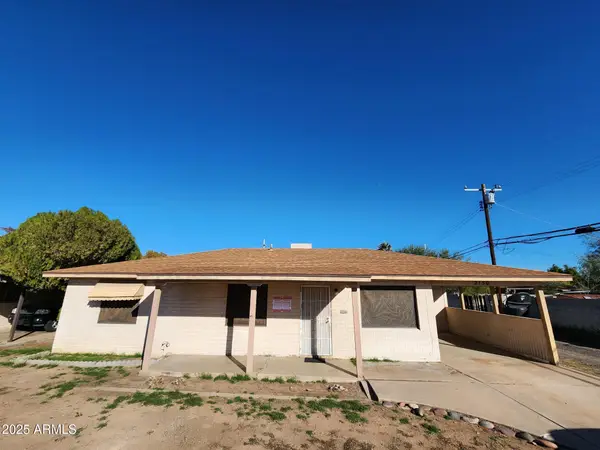 $290,000Active3 beds 2 baths1,330 sq. ft.
$290,000Active3 beds 2 baths1,330 sq. ft.2130 W Weldon Avenue, Phoenix, AZ 85015
MLS# 6959207Listed by: LISTED SIMPLY - New
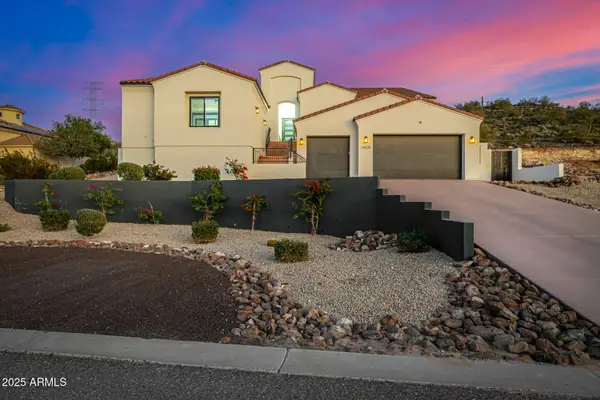 $1,749,000Active4 beds 5 baths3,270 sq. ft.
$1,749,000Active4 beds 5 baths3,270 sq. ft.24225 N 65th Avenue, Glendale, AZ 85310
MLS# 6959211Listed by: PRESTON PORTER REALTY INC - New
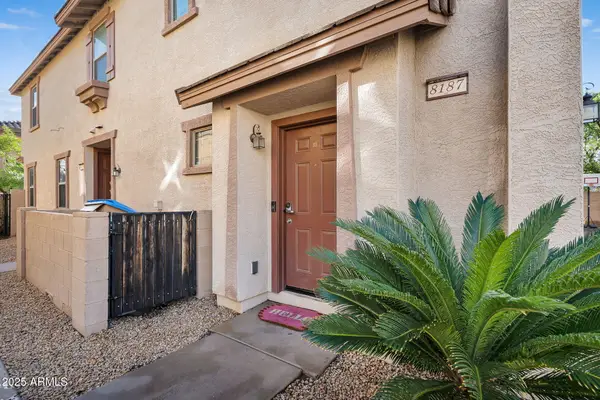 $270,000Active2 beds 2 baths1,227 sq. ft.
$270,000Active2 beds 2 baths1,227 sq. ft.8187 W Lynwood Street, Phoenix, AZ 85043
MLS# 6959226Listed by: EXP REALTY - New
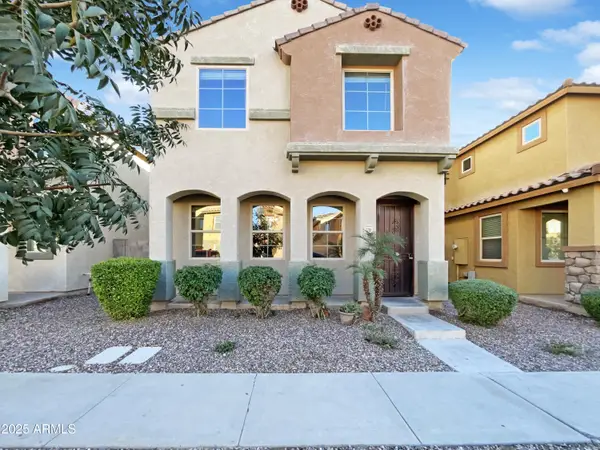 $330,000Active4 beds 3 baths1,934 sq. ft.
$330,000Active4 beds 3 baths1,934 sq. ft.7761 W Bonitos Drive, Phoenix, AZ 85035
MLS# 6959123Listed by: OPENDOOR BROKERAGE, LLC - New
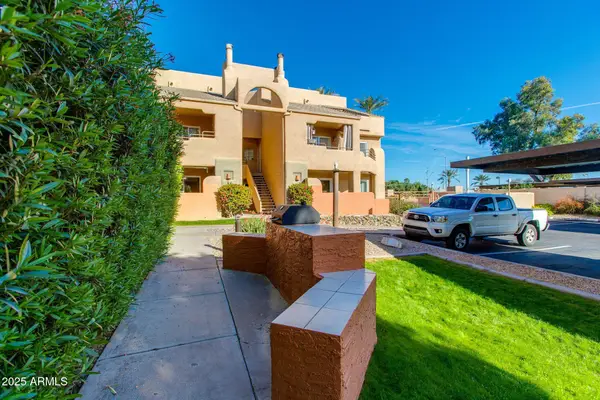 $210,000Active1 beds 1 baths691 sq. ft.
$210,000Active1 beds 1 baths691 sq. ft.3845 E Greenway Road #107, Phoenix, AZ 85032
MLS# 6959136Listed by: THE BROKERY - New
 $1,399,900Active4 beds 3 baths2,579 sq. ft.
$1,399,900Active4 beds 3 baths2,579 sq. ft.6118 E Blanche Drive, Scottsdale, AZ 85254
MLS# 6959071Listed by: HOMESMART - New
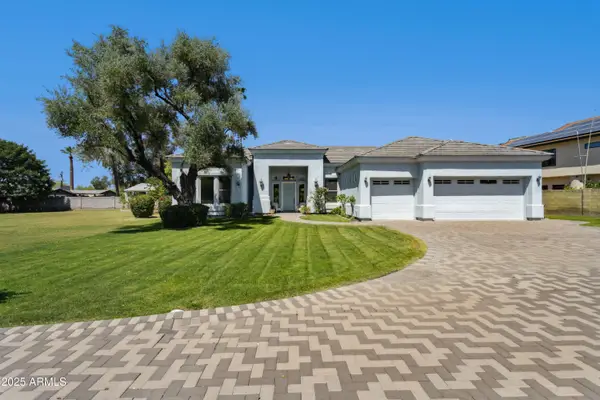 $1,490,000Active0.97 Acres
$1,490,000Active0.97 Acres316 E Bethany Home Road #10, Phoenix, AZ 85012
MLS# 6959081Listed by: AXIS REAL ESTATE
