8514 S 9th Drive, Phoenix, AZ 85041
Local realty services provided by:Better Homes and Gardens Real Estate BloomTree Realty
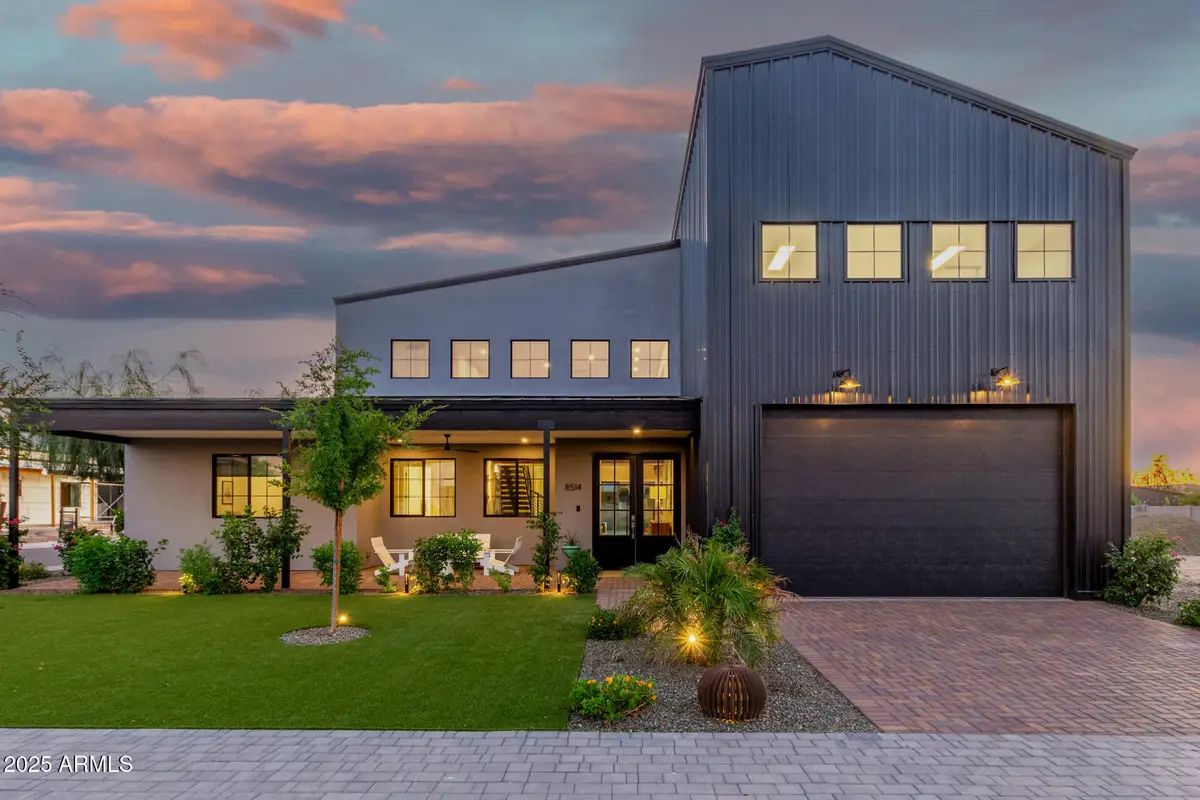
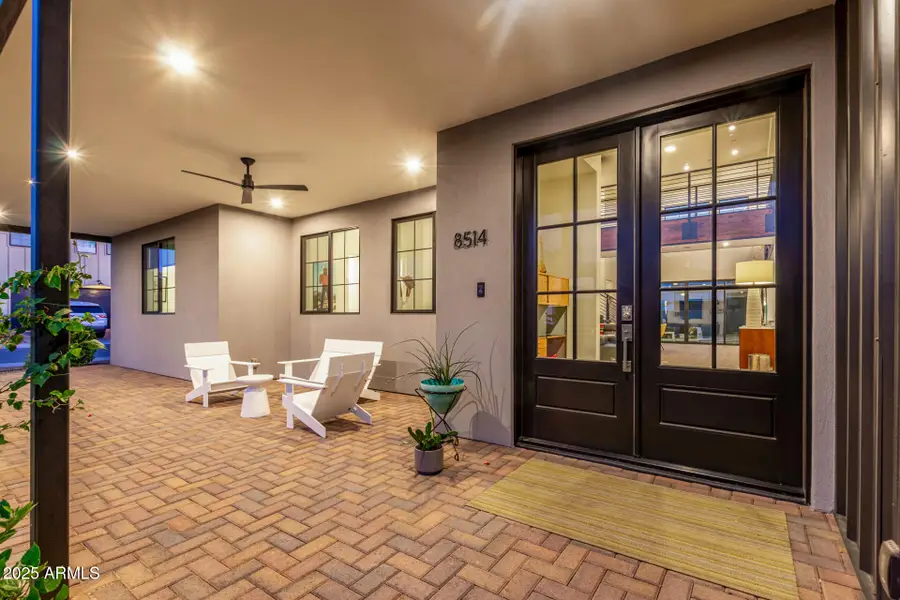
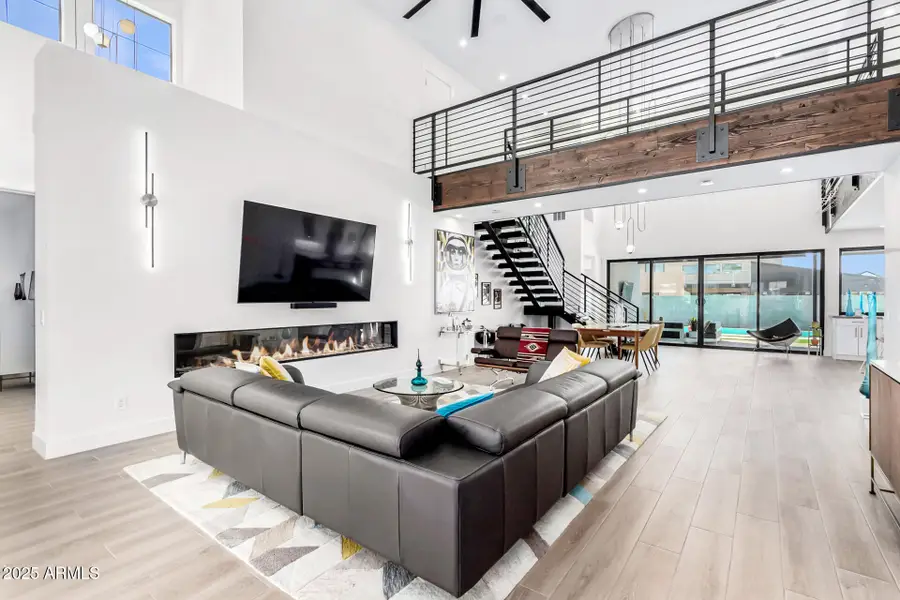
Listed by:clayton coombs602-859-1321
Office:cc fox realty
MLS#:6823327
Source:ARMLS
Price summary
- Price:$1,499,880
- Price per sq. ft.:$450.41
- Monthly HOA dues:$172
About this home
Built in 2024 with sustainability & luxury in mind, this modern farmhouse is sure to impress! Offering more than 3,300 sq ft of living space, 22' vaulted ceilings & an abundance of windows/ natural light. Throughout your will find plank tile floors (no carpet), 5'' squared baseboards & elegant light fixtures. The kitchen showcases dovetail/ soft close drawers, butler's pantry, quartz counters with a waterfall edge, stainless steel KitchenAid appliances including a built-in beverage fridge & induction cook top. This home also features a metal roof, spray foam insulation, whole home filtration system, high-velocity a/c system, OWNED SOLAR with battery storage for incredibly low electric bills! The primary bedroom overlooks the pool/spa with electronic shades, sliding glass door & private patio. In the primary bath there are double sinks/ makeup vanity with quartz, light up mirrors, custom tile shower with two shower heads & large walk-in closet with custom shelves/drawers. This home was built with indoor/outdoor living in mind showcasing 2 large covered patios, multiple sliding doors, Spa/Pebble tech pool with baja step, travertine pavers/ turf, built in BBQ & accent lighting. Insulated 4 car garage with 20' ceilings could fit up to 8 cars using lifts or a small RV with the 10' tall garage door. Built in garage cabinets, service door & car charging outlet. Sitting on a corner lot backing to the HOA common area you will have only one neighbor & mountain views. Located in Heard farm, a gated community offering 24 modern homes at the foothills of South Mountain. Just 2 miles to hiking/biking & horseback riding trails. 6 miles to downtown Phoenix for a night out on the town or 8 miles to the airport (Sky Harbor).
Contact an agent
Home facts
- Year built:2024
- Listing Id #:6823327
- Updated:August 15, 2025 at 02:56 PM
Rooms and interior
- Bedrooms:4
- Total bathrooms:3
- Full bathrooms:3
- Living area:3,330 sq. ft.
Heating and cooling
- Cooling:Ceiling Fan(s), Programmable Thermostat
- Heating:Natural Gas
Structure and exterior
- Year built:2024
- Building area:3,330 sq. ft.
- Lot area:0.21 Acres
Schools
- High school:Cesar Chavez High School
- Middle school:Valley View School
- Elementary school:Valley View School
Utilities
- Water:City Water
Finances and disclosures
- Price:$1,499,880
- Price per sq. ft.:$450.41
- Tax amount:$540 (2024)
New listings near 8514 S 9th Drive
- New
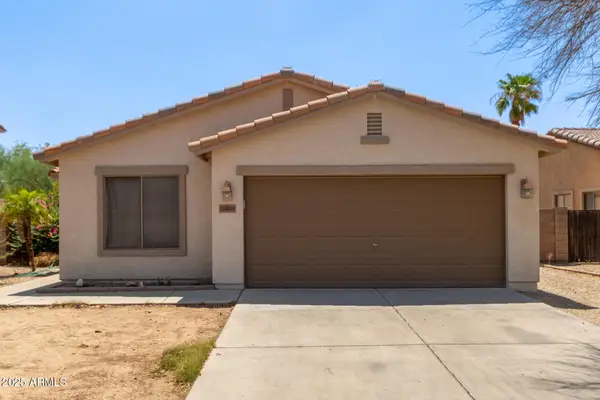 $365,000Active3 beds 2 baths1,283 sq. ft.
$365,000Active3 beds 2 baths1,283 sq. ft.10405 W Miami Street, Tolleson, AZ 85353
MLS# 6906285Listed by: LIMITLESS REAL ESTATE - New
 $415,000Active2 beds 2 baths1,190 sq. ft.
$415,000Active2 beds 2 baths1,190 sq. ft.2828 W Wagoner Road, Phoenix, AZ 85053
MLS# 6906286Listed by: HOMESMART - New
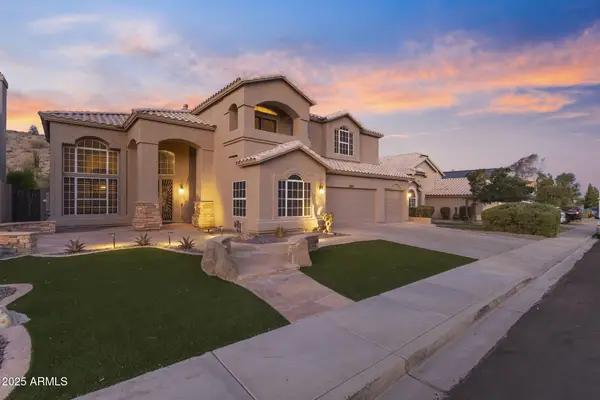 $1,095,000Active5 beds 4 baths4,427 sq. ft.
$1,095,000Active5 beds 4 baths4,427 sq. ft.15413 S 31st Place, Phoenix, AZ 85048
MLS# 6906295Listed by: SERHANT. - New
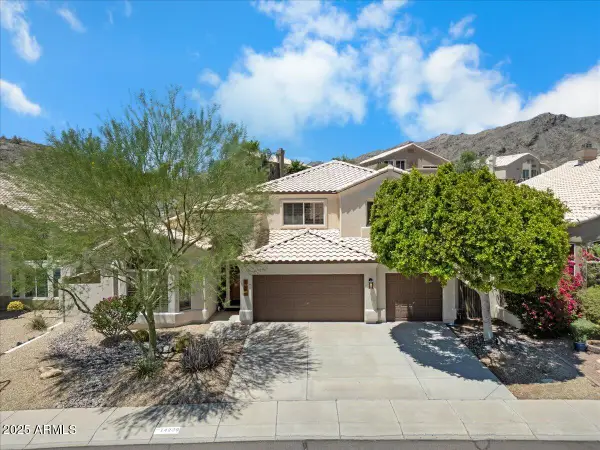 $774,900Active4 beds 3 baths3,111 sq. ft.
$774,900Active4 beds 3 baths3,111 sq. ft.14238 S 8th Street, Phoenix, AZ 85048
MLS# 6906291Listed by: NEW NEST GROUP - New
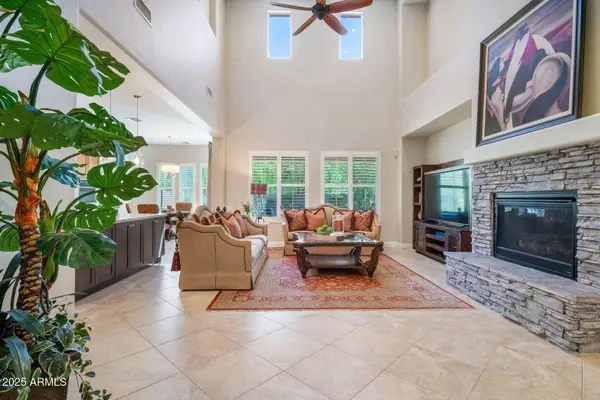 $1,189,900Active4 beds 4 baths3,812 sq. ft.
$1,189,900Active4 beds 4 baths3,812 sq. ft.3829 E Rockingham Road, Phoenix, AZ 85050
MLS# 6906262Listed by: AT AMERICA REALTY - New
 $250,000Active3 beds 1 baths1,014 sq. ft.
$250,000Active3 beds 1 baths1,014 sq. ft.1818 W Sonora Street, Phoenix, AZ 85007
MLS# 6906271Listed by: HOMESMART - New
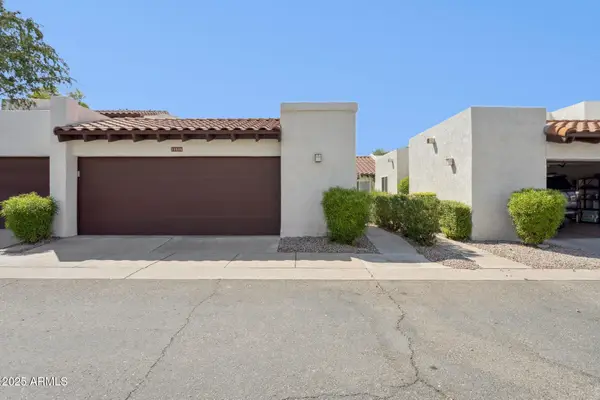 $645,000Active3 beds 2 baths1,710 sq. ft.
$645,000Active3 beds 2 baths1,710 sq. ft.11616 N 40th Way, Phoenix, AZ 85028
MLS# 6906239Listed by: ARIZONA BEST REAL ESTATE - New
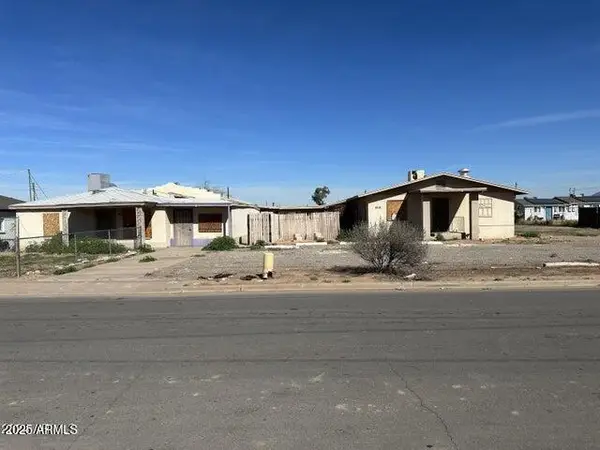 $550,000Active-- beds -- baths
$550,000Active-- beds -- baths1618 E Wood Street, Phoenix, AZ 85040
MLS# 6906218Listed by: HOMESMART - New
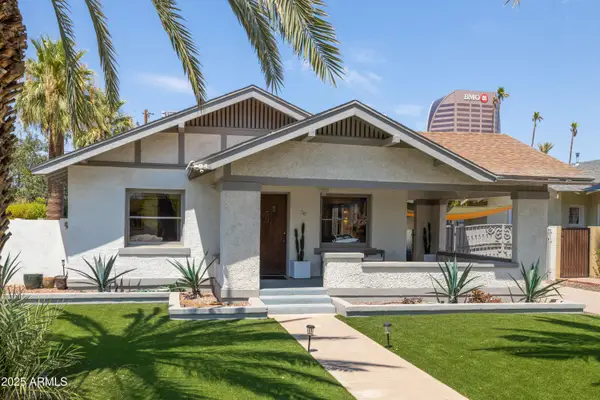 $1,090,000Active3 beds 3 baths1,921 sq. ft.
$1,090,000Active3 beds 3 baths1,921 sq. ft.70 W Lynwood Street, Phoenix, AZ 85003
MLS# 6906219Listed by: HOMESMART - New
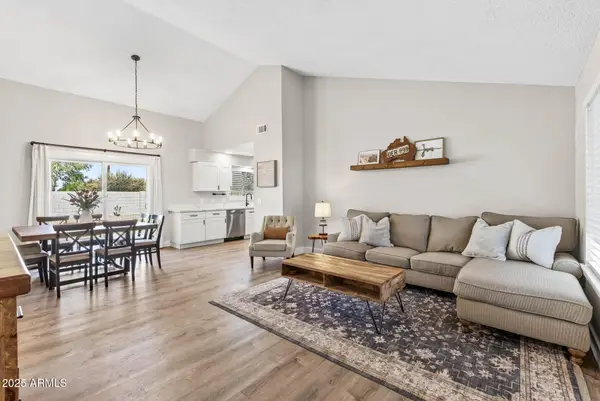 $350,000Active2 beds 2 baths952 sq. ft.
$350,000Active2 beds 2 baths952 sq. ft.4702 N 106th Drive, Phoenix, AZ 85037
MLS# 6906221Listed by: BROKERS HUB REALTY, LLC
