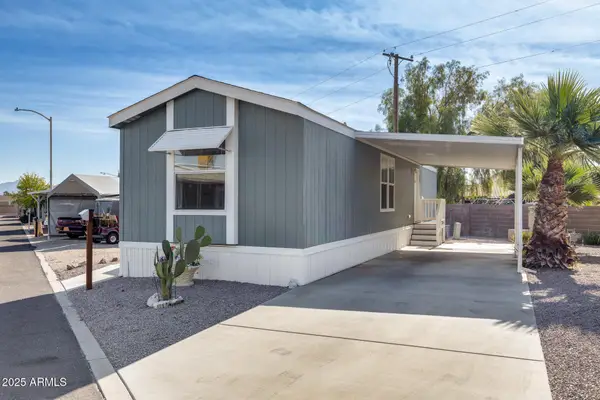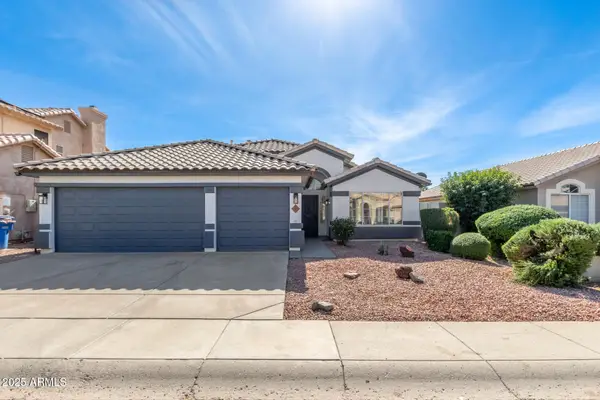8705 S 24th Place, Phoenix, AZ 85042
Local realty services provided by:Better Homes and Gardens Real Estate BloomTree Realty
8705 S 24th Place,Phoenix, AZ 85042
$924,999
- 4 Beds
- 3 Baths
- 3,053 sq. ft.
- Single family
- Active
Listed by: gabrielle loomis
Office: w and partners, llc.
MLS#:6917916
Source:ARMLS
Price summary
- Price:$924,999
- Price per sq. ft.:$302.98
- Monthly HOA dues:$133.33
About this home
Welcome to a one-of-a-kind retreat at the base of South Mountain, where luxury living meets everyday convenience. Tucked away in a private, gated community, this custom-built 4-bedroom, 3-bathroom home has been lovingly maintained and beautifully remodeled, offering the perfect balance of elegance, comfort, and turn-key peace of mind.
From the moment you step inside, you're greeted by an open, airy layout designed for both connection and relaxation. Sunlight filters across tile and plush carpet in all the right places, highlighting the home's generous living spaces that invite gatherings large and small. The true showpiece, however, is the chef's kitchen—every culinary dream realized with high-end appliances, a commercial-grade refrigerator, double ovens, walk-in pantry, and an oversized granite island that becomes the heart of both weeknight dinners and holiday celebrations. The stylish backsplash and cozy eat-in nook add the finishing touch.
Recent upgrades make this home as effortless as it is beautiful: a brand-new roof (Sept 2025), new irrigation system, and a newer HVAC (2023) ensure comfort and confidence for years to come. Outdoors, the backyard was designed to be an entertainer's paradisecomplete with a new (2023) pergola patio, BBQ kitchen island, and elegant paver stone finishesperfect for enjoying Arizona evenings under the stars.
Beyond the walls, this home offers so much more than a place to live. Imagine waking up to breathtaking South Mountain views, spending weekends exploring nearby hiking trails, and knowing you're just minutes from a plethora of entertainment plazas, top-rated restaurants, shopping centers, and grocery stores. Here, convenience and natural beauty coexist in perfect harmony.
This is more than a homeit's a lifestyle. A sanctuary where every detail has been thoughtfully crafted, and every day feels a little more extraordinary. Don't miss the chance to make it yours.
Contact an agent
Home facts
- Year built:2005
- Listing ID #:6917916
- Updated:November 14, 2025 at 11:34 PM
Rooms and interior
- Bedrooms:4
- Total bathrooms:3
- Full bathrooms:2
- Half bathrooms:1
- Living area:3,053 sq. ft.
Heating and cooling
- Cooling:Ceiling Fan(s), Programmable Thermostat
- Heating:Ceiling, Natural Gas
Structure and exterior
- Year built:2005
- Building area:3,053 sq. ft.
- Lot area:0.38 Acres
Schools
- High school:Mountain Pointe High School
- Middle school:Kyrene Middle School
- Elementary school:Kyrene de las Lomas School
Utilities
- Water:City Water
Finances and disclosures
- Price:$924,999
- Price per sq. ft.:$302.98
- Tax amount:$2,947 (2024)
New listings near 8705 S 24th Place
- New
 $55,000Active2 beds 2 baths784 sq. ft.
$55,000Active2 beds 2 baths784 sq. ft.19225 N Cave Creek Road #70, Phoenix, AZ 85024
MLS# 6943079Listed by: HOMESMART - New
 $460,000Active3 beds 3 baths1,655 sq. ft.
$460,000Active3 beds 3 baths1,655 sq. ft.29433 N 22nd Avenue, Phoenix, AZ 85085
MLS# 6946011Listed by: REALTY ONE GROUP - New
 $675,000Active3 beds 2 baths1,889 sq. ft.
$675,000Active3 beds 2 baths1,889 sq. ft.3129 E Oraibi Drive, Phoenix, AZ 85050
MLS# 6946016Listed by: DPR REALTY LLC - New
 $2,775,000Active5 beds 4 baths3,100 sq. ft.
$2,775,000Active5 beds 4 baths3,100 sq. ft.5316 E Calle Redonda Street, Phoenix, AZ 85018
MLS# 6946032Listed by: HOMESMART - New
 $425,000Active1.51 Acres
$425,000Active1.51 Acres0 59th & Roosevelt --, Phoenix, AZ 85034
MLS# 6946041Listed by: LRA REAL ESTATE GROUP, LLC - New
 $849,900Active3 beds 3 baths2,359 sq. ft.
$849,900Active3 beds 3 baths2,359 sq. ft.312 E Windsor Avenue #4, Phoenix, AZ 85004
MLS# 6946073Listed by: THE BROKERY - New
 $1,220,000Active4 beds 4 baths3,768 sq. ft.
$1,220,000Active4 beds 4 baths3,768 sq. ft.14216 S 5th Street, Phoenix, AZ 85048
MLS# 6946105Listed by: CITIEA - New
 $779,000Active3 beds 3 baths2,108 sq. ft.
$779,000Active3 beds 3 baths2,108 sq. ft.5319 N 15th Street, Phoenix, AZ 85014
MLS# 6946115Listed by: HOMESMART - New
 $350,000Active2 beds 2 baths1,350 sq. ft.
$350,000Active2 beds 2 baths1,350 sq. ft.15421 N Central Avenue, Phoenix, AZ 85022
MLS# 6946148Listed by: COMPASS - New
 $399,999Active4 beds 3 baths2,145 sq. ft.
$399,999Active4 beds 3 baths2,145 sq. ft.8650 W Payson Road, Tolleson, AZ 85353
MLS# 6946155Listed by: MY HOME GROUP REAL ESTATE
