8709 W Cambridge Avenue, Phoenix, AZ 85037
Local realty services provided by:Better Homes and Gardens Real Estate BloomTree Realty
8709 W Cambridge Avenue,Phoenix, AZ 85037
$368,000
- 3 Beds
- 2 Baths
- 1,552 sq. ft.
- Single family
- Active
Listed by:crystal dieter
Office:my home group real estate
MLS#:6940590
Source:ARMLS
Price summary
- Price:$368,000
- Price per sq. ft.:$237.11
About this home
Move-In Ready Home with No HOA and Prime Location! Welcome to this beautiful 3 bedroom, 2 bath home offering 1,552 sq ft of comfortable living space — perfectly located near the freeway for easy commuting and access to shopping, dining, and entertainment. Step inside and be greeted by vaulted ceilings and wood-like tile flooring throughout the home, creating a spacious and cohesive feel. The kitchen features granite countertops, abundant cabinet storage, and stainless steel appliances. A ceiling fan keeps you cool while you cook, and the cozy breakfast nook is perfect for casual dining. The large master bedroom boasts a walk-in closet and an en-suite bathroom complete with dual sinks, a shower/tub, plus direct backyard access for added convenience. The additional 2 bedrooms are generously sized, perfect for family, guests, or a home office. Enjoy outdoor living in the spacious backyard, featuring an extended patio ideal for entertaining or relaxing. With plenty of room to create your dream outdoor space, this backyard offers endless potential. And best of all no HOA so bring your toys! Don't miss this opportunity to own a beautiful, move-in ready home in a fantastic location. Come see it today!
Contact an agent
Home facts
- Year built:1986
- Listing ID #:6940590
- Updated:October 30, 2025 at 11:45 PM
Rooms and interior
- Bedrooms:3
- Total bathrooms:2
- Full bathrooms:2
- Living area:1,552 sq. ft.
Heating and cooling
- Cooling:Ceiling Fan(s), Programmable Thermostat
- Heating:Electric
Structure and exterior
- Year built:1986
- Building area:1,552 sq. ft.
- Lot area:0.14 Acres
Schools
- High school:Tolleson Union High School
- Middle school:Pendergast Elementary School
- Elementary school:Pendergast Elementary School
Utilities
- Water:City Water
Finances and disclosures
- Price:$368,000
- Price per sq. ft.:$237.11
- Tax amount:$1,313
New listings near 8709 W Cambridge Avenue
- New
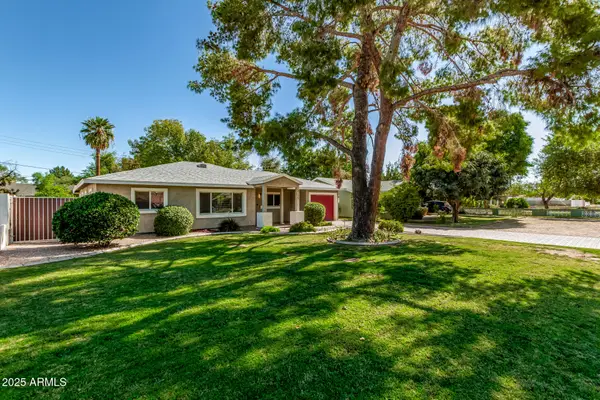 $710,900Active4 beds 3 baths1,998 sq. ft.
$710,900Active4 beds 3 baths1,998 sq. ft.3125 N 28th Street, Phoenix, AZ 85016
MLS# 6940601Listed by: HOMESMART - New
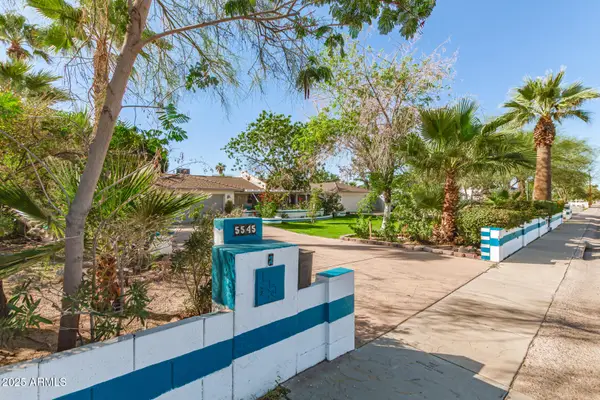 $1,450,000Active5 beds 4 baths3,910 sq. ft.
$1,450,000Active5 beds 4 baths3,910 sq. ft.5545 E Earll Drive, Phoenix, AZ 85018
MLS# 6940608Listed by: HOMESMART - New
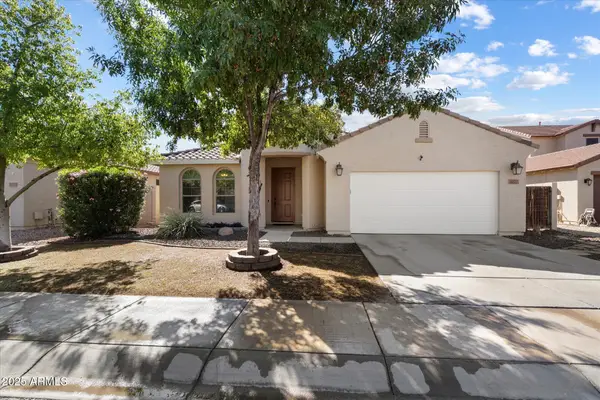 $456,500Active3 beds 2 baths2,128 sq. ft.
$456,500Active3 beds 2 baths2,128 sq. ft.5327 W Coles Road, Laveen, AZ 85339
MLS# 6940628Listed by: HOMESMART - New
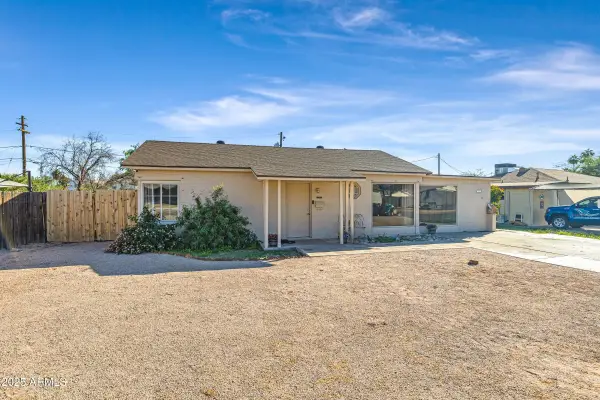 $358,000Active3 beds 1 baths1,248 sq. ft.
$358,000Active3 beds 1 baths1,248 sq. ft.29 W Mission Lane, Phoenix, AZ 85021
MLS# 6940645Listed by: LOCALITY REAL ESTATE - New
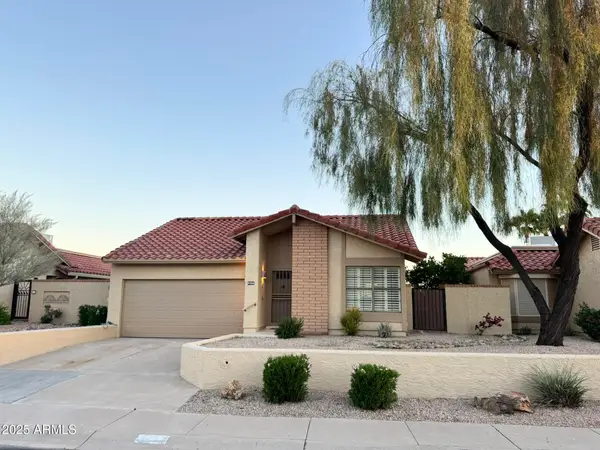 $459,900Active2 beds 2 baths1,426 sq. ft.
$459,900Active2 beds 2 baths1,426 sq. ft.4436 E Shomi Street, Phoenix, AZ 85044
MLS# 6940649Listed by: REALTY ONE GROUP - New
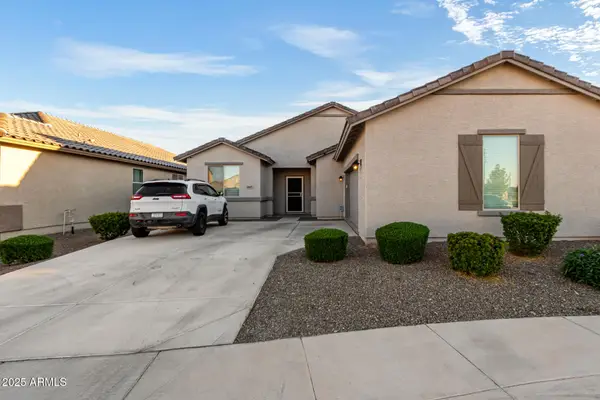 $450,000Active4 beds 2 baths2,086 sq. ft.
$450,000Active4 beds 2 baths2,086 sq. ft.10637 W Crown King Road, Tolleson, AZ 85353
MLS# 6940661Listed by: MY HOME GROUP REAL ESTATE - New
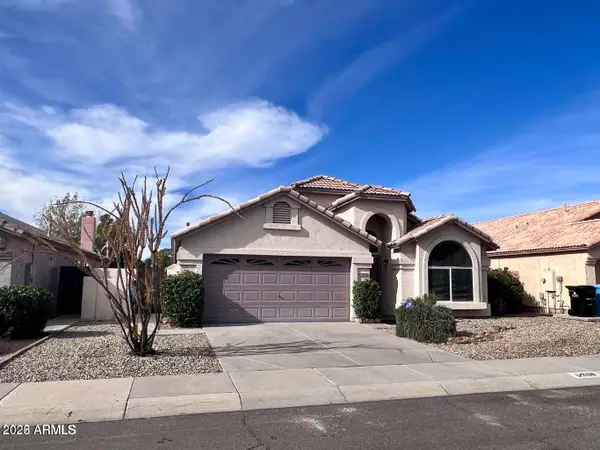 $529,900Active4 beds 2 baths1,810 sq. ft.
$529,900Active4 beds 2 baths1,810 sq. ft.18630 N 28th Way, Phoenix, AZ 85050
MLS# 6940673Listed by: HOMESMART - New
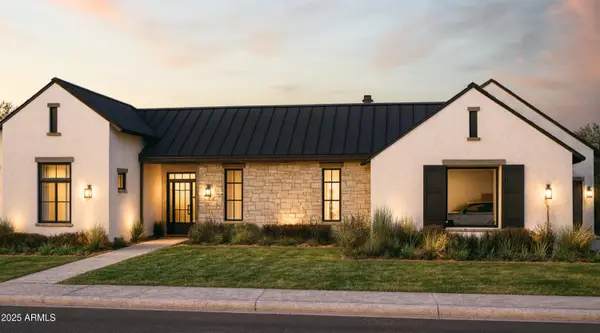 $5,850,000Active5 beds 6 baths5,181 sq. ft.
$5,850,000Active5 beds 6 baths5,181 sq. ft.5941 E Lafayette Boulevard, Phoenix, AZ 85018
MLS# 6940694Listed by: THOMAS JAMES HOMES - New
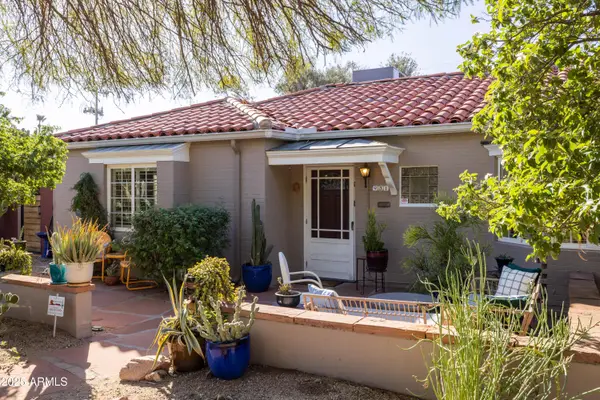 $699,999Active3 beds 2 baths2,060 sq. ft.
$699,999Active3 beds 2 baths2,060 sq. ft.931 W Verde Lane, Phoenix, AZ 85013
MLS# 6940696Listed by: HOMESMART - New
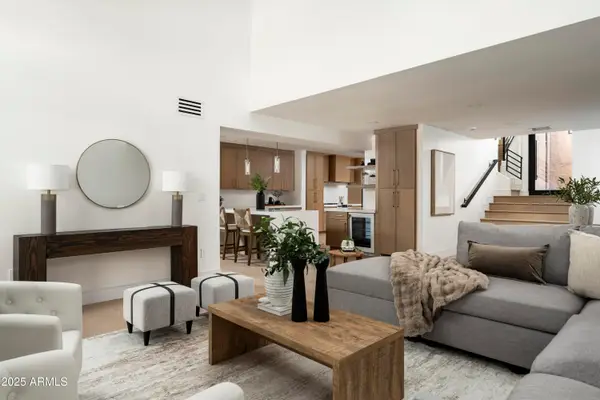 $1,495,000Active3 beds 3 baths3,136 sq. ft.
$1,495,000Active3 beds 3 baths3,136 sq. ft.4446 E Camelback Road #102, Phoenix, AZ 85018
MLS# 6940697Listed by: AMERICA ONE LUXURY REAL ESTATE
