8727 S 40th Drive, Laveen, AZ 85339
Local realty services provided by:Better Homes and Gardens Real Estate S.J. Fowler
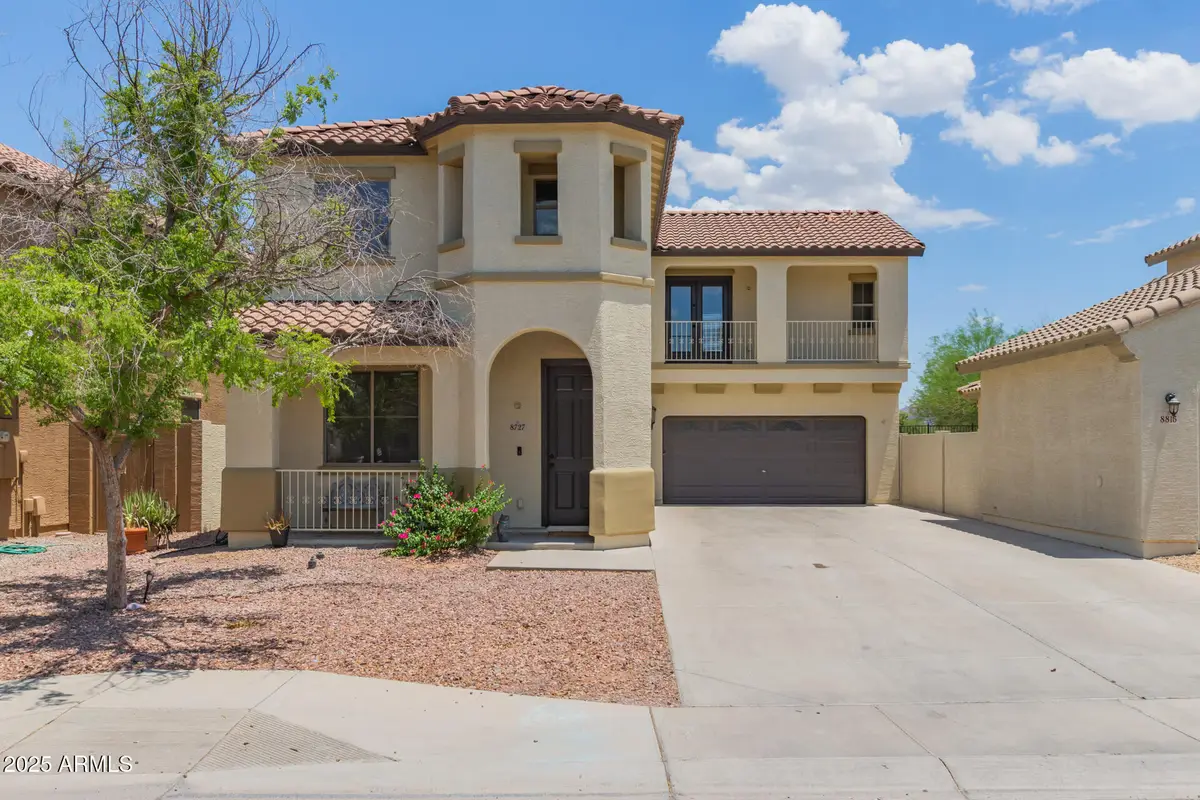
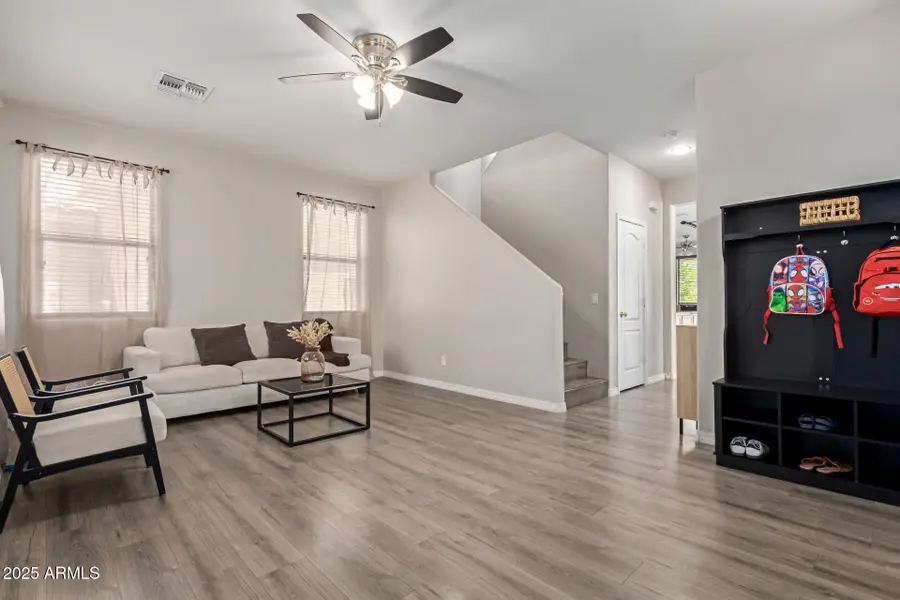
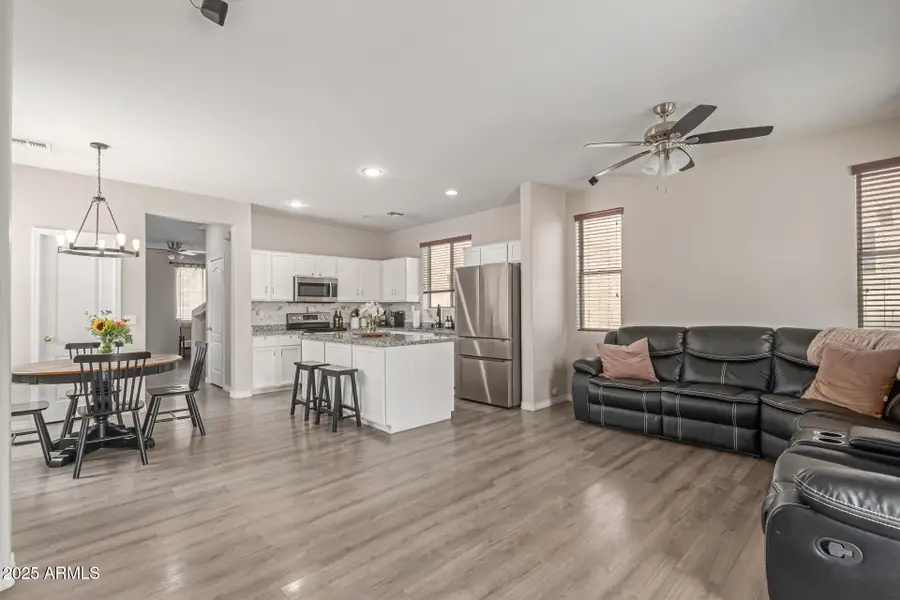
8727 S 40th Drive,Laveen, AZ 85339
$440,000
- 4 Beds
- 3 Baths
- 2,173 sq. ft.
- Single family
- Active
Listed by:napoleon b andrews
Office:keller williams arizona realty
MLS#:6894522
Source:ARMLS
Price summary
- Price:$440,000
- Price per sq. ft.:$202.49
- Monthly HOA dues:$109
About this home
Beautiful and spacious 4-bedroom, 2.5-bath home located in the desirable Montana Vista community! Inside, you'll find a warm and inviting layout featuring stylish laminate flooring, a soft neutral color palette, and multiple living spaces that offer flexibility for relaxing or entertaining. The upgraded kitchen is the heart of the home with crisp white cabinetry, granite countertops, stainless steel appliances, a generous pantry, and an island with breakfast bar seating that flows right into the dining space. Upstairs, the oversized primary suite features double-door entry, a large closet, and private access to a balcony, perfect for soaking in the sunrise. The ensuite bath boasts a dual-sink vanity, separate soaking tub, and tiled shower for a spa-like experience. Enjoy a roomy..... backyard with mountain views and space to create your own outdoor retreat. This home is ideally situated minutes from the 202 freeway, shopping, restaurants, and plenty of outdoor recreation including soccer fields, basketball and tennis courts, a lake, and scenic trails. Plus, you're just around the corner from Aguila Golf Course and Cesar Chavez Park & Library. This one is ready to impress, come see where your next chapter begins!
Contact an agent
Home facts
- Year built:2007
- Listing Id #:6894522
- Updated:July 25, 2025 at 03:06 PM
Rooms and interior
- Bedrooms:4
- Total bathrooms:3
- Full bathrooms:2
- Half bathrooms:1
- Living area:2,173 sq. ft.
Heating and cooling
- Heating:Electric
Structure and exterior
- Year built:2007
- Building area:2,173 sq. ft.
- Lot area:0.11 Acres
Schools
- High school:Cesar Chavez High School
- Middle school:Rogers Ranch School
- Elementary school:Vista Del Sur Accelerated
Utilities
- Water:City Water
Finances and disclosures
- Price:$440,000
- Price per sq. ft.:$202.49
- Tax amount:$2,464 (2024)
New listings near 8727 S 40th Drive
- New
 $589,000Active3 beds 3 baths2,029 sq. ft.
$589,000Active3 beds 3 baths2,029 sq. ft.3547 E Windmere Drive, Phoenix, AZ 85048
MLS# 6905794Listed by: MY HOME GROUP REAL ESTATE - New
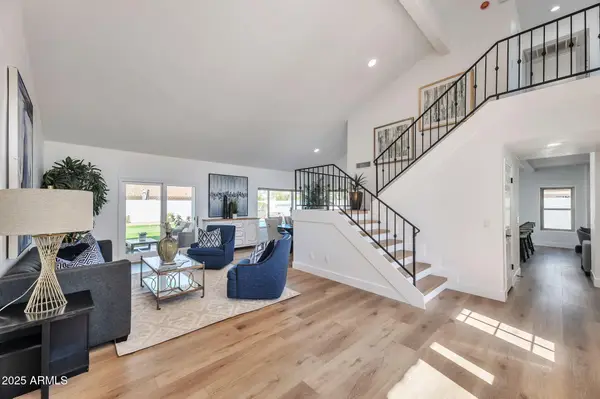 $1,250,000Active3 beds 3 baths2,434 sq. ft.
$1,250,000Active3 beds 3 baths2,434 sq. ft.17408 N 57th Street, Scottsdale, AZ 85254
MLS# 6905805Listed by: GENTRY REAL ESTATE - New
 $950,000Active3 beds 2 baths2,036 sq. ft.
$950,000Active3 beds 2 baths2,036 sq. ft.2202 E Belmont Avenue, Phoenix, AZ 85020
MLS# 6905818Listed by: COMPASS - New
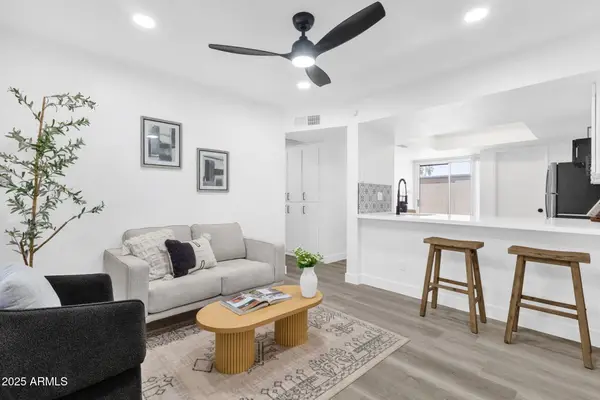 $239,000Active2 beds 2 baths817 sq. ft.
$239,000Active2 beds 2 baths817 sq. ft.19601 N 7th Street N #1032, Phoenix, AZ 85024
MLS# 6905822Listed by: HOMESMART - New
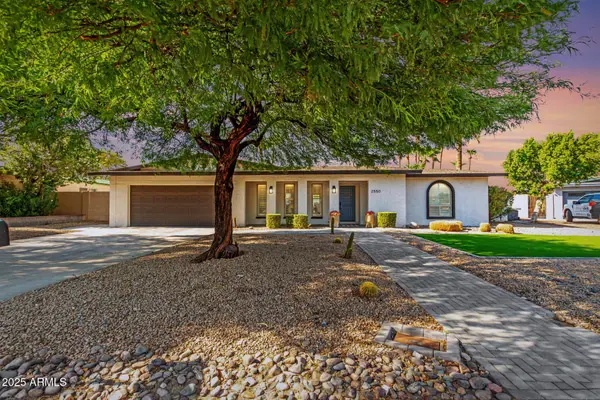 $850,000Active4 beds 2 baths2,097 sq. ft.
$850,000Active4 beds 2 baths2,097 sq. ft.2550 E Sahuaro Drive, Phoenix, AZ 85028
MLS# 6905826Listed by: KELLER WILLIAMS REALTY EAST VALLEY - New
 $439,000Active3 beds 2 baths1,570 sq. ft.
$439,000Active3 beds 2 baths1,570 sq. ft.2303 E Taro Lane, Phoenix, AZ 85024
MLS# 6905701Listed by: HOMESMART - New
 $779,900Active2 beds 3 baths1,839 sq. ft.
$779,900Active2 beds 3 baths1,839 sq. ft.22435 N 53rd Street, Phoenix, AZ 85054
MLS# 6905712Listed by: REALTY ONE GROUP - New
 $980,000Active-- beds -- baths
$980,000Active-- beds -- baths610 E San Juan Avenue, Phoenix, AZ 85012
MLS# 6905741Listed by: VALOR HOME GROUP - New
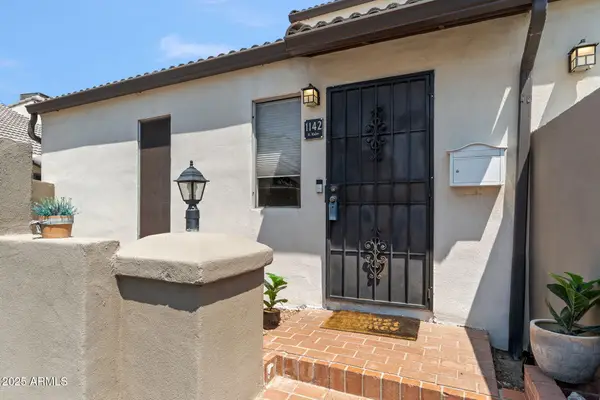 $349,900Active3 beds 2 baths1,196 sq. ft.
$349,900Active3 beds 2 baths1,196 sq. ft.1142 E Kaler Drive, Phoenix, AZ 85020
MLS# 6905764Listed by: COMPASS - New
 $314,000Active2 beds 3 baths1,030 sq. ft.
$314,000Active2 beds 3 baths1,030 sq. ft.2150 W Alameda Road #1390, Phoenix, AZ 85085
MLS# 6905768Listed by: HOMESMART
