8780 N Arroya Grande Drive, Phoenix, AZ 85028
Local realty services provided by:Better Homes and Gardens Real Estate S.J. Fowler
8780 N Arroya Grande Drive,Phoenix, AZ 85028
$1,950,000
- 4 Beds
- 3 Baths
- 4,725 sq. ft.
- Single family
- Active
Listed by:eric brown
Office:retsy
MLS#:6914602
Source:ARMLS
Price summary
- Price:$1,950,000
- Price per sq. ft.:$412.7
About this home
Step out your front door to some of the best hiking trails in Phoenix. This sanctuary of sophistication and natural beauty on 1.5 acres of ultimate privacy, with direct access to the Phoenix Mountain Preserve and Piestewa Peak views and trails. Just minutes from city conveniences, and mere moments to the 51 freeway. This nearly 5,000 sq ft masterpiece fuses architectural elegance and comfort with seamless indoor-outdoor living. The split floorplan offers soaring vaulted ceilings, a resort-style primary suite with private office, and expansive, custom-designed walk-in closets define refined comfort. Panoramic mountain views frame every room, creating a sense of serenity and grandeur. Entertain effortlessly in the backyard paradise featuring a covered patio, sparkling pool, spa, and unforgettable sunsets. Move-in ready or ready to personalize with no HOA. At 1.5 acres, there is plenty of room to add a guest house. Experience the pinnacle of desert luxury living.
Contact an agent
Home facts
- Year built:1994
- Listing ID #:6914602
- Updated:October 25, 2025 at 03:09 PM
Rooms and interior
- Bedrooms:4
- Total bathrooms:3
- Full bathrooms:3
- Living area:4,725 sq. ft.
Heating and cooling
- Heating:Electric
Structure and exterior
- Year built:1994
- Building area:4,725 sq. ft.
- Lot area:1.6 Acres
Schools
- High school:Paradise Valley High School
- Middle school:Shea Middle School
- Elementary school:Mercury Mine Elementary School
Utilities
- Water:City Water
Finances and disclosures
- Price:$1,950,000
- Price per sq. ft.:$412.7
- Tax amount:$11,161 (2024)
New listings near 8780 N Arroya Grande Drive
- New
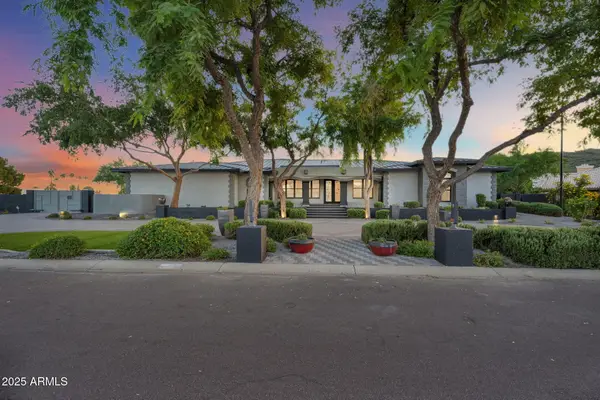 $3,000,000Active9 beds 8 baths10,548 sq. ft.
$3,000,000Active9 beds 8 baths10,548 sq. ft.5509 W Soft Wind Drive, Glendale, AZ 85310
MLS# 6938542Listed by: SERHANT. - New
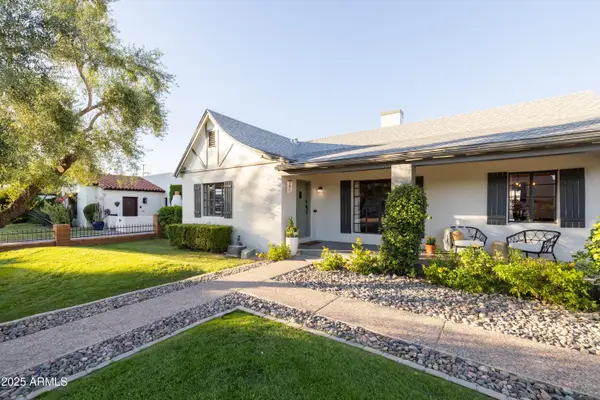 $699,999Active3 beds 1 baths1,502 sq. ft.
$699,999Active3 beds 1 baths1,502 sq. ft.126 W Coronado Road, Phoenix, AZ 85003
MLS# 6938545Listed by: HOMESMART - New
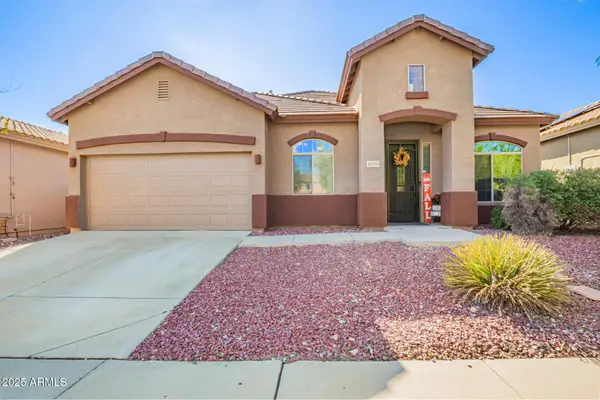 $544,900Active4 beds 2 baths2,161 sq. ft.
$544,900Active4 beds 2 baths2,161 sq. ft.42044 N 44th Drive, Phoenix, AZ 85086
MLS# 6938550Listed by: WEST USA REALTY - New
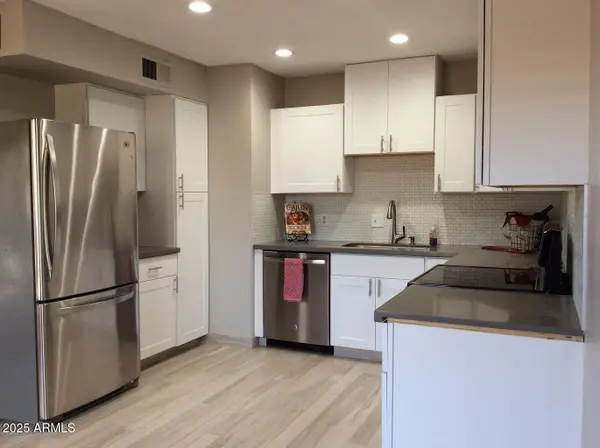 $369,990Active2 beds 3 baths1,152 sq. ft.
$369,990Active2 beds 3 baths1,152 sq. ft.1012 E Highland Avenue, Phoenix, AZ 85014
MLS# 6938526Listed by: HOMESMART - New
 $203,000Active2 beds 2 baths1,044 sq. ft.
$203,000Active2 beds 2 baths1,044 sq. ft.3416 N 44th Street #15, Phoenix, AZ 85018
MLS# 6938499Listed by: REALTY ONE GROUP - New
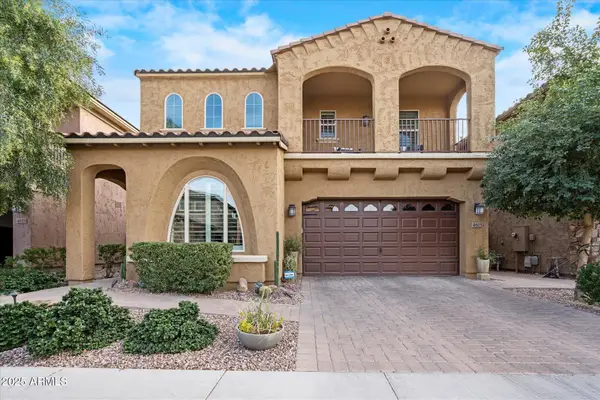 $1,230,000Active4 beds 4 baths3,706 sq. ft.
$1,230,000Active4 beds 4 baths3,706 sq. ft.4615 E Navigator Lane, Phoenix, AZ 85050
MLS# 6938472Listed by: COMPASS - New
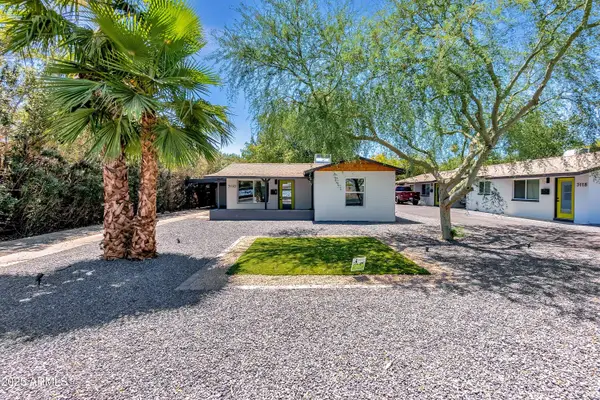 $2,195,000Active-- beds -- baths
$2,195,000Active-- beds -- baths3110 N 39th Street, Phoenix, AZ 85018
MLS# 6938319Listed by: GRIGG'S GROUP POWERED BY THE ALTMAN BROTHERS - New
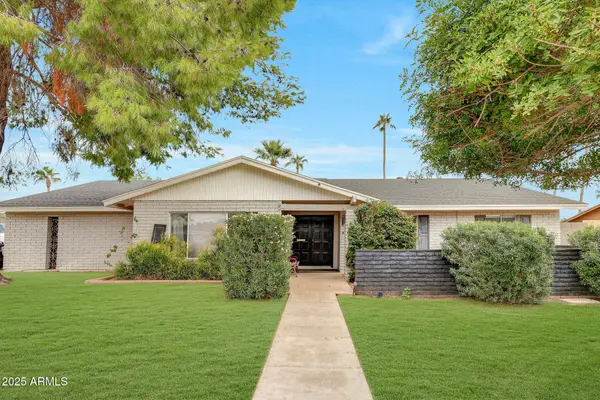 $625,000Active4 beds 2 baths1,718 sq. ft.
$625,000Active4 beds 2 baths1,718 sq. ft.2802 E Cheryl Drive, Phoenix, AZ 85028
MLS# 6938324Listed by: COMPASS - New
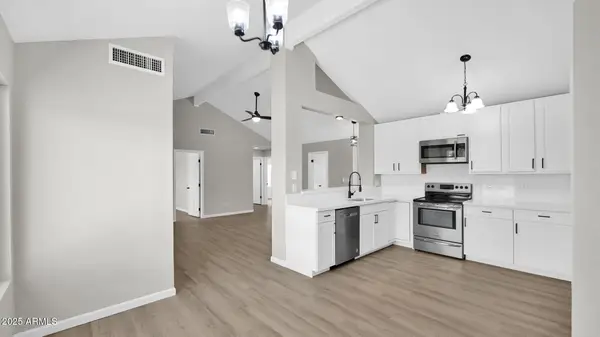 $399,900Active3 beds 2 baths1,066 sq. ft.
$399,900Active3 beds 2 baths1,066 sq. ft.2234 W Mohawk Lane, Phoenix, AZ 85027
MLS# 6938337Listed by: HOMESMART - New
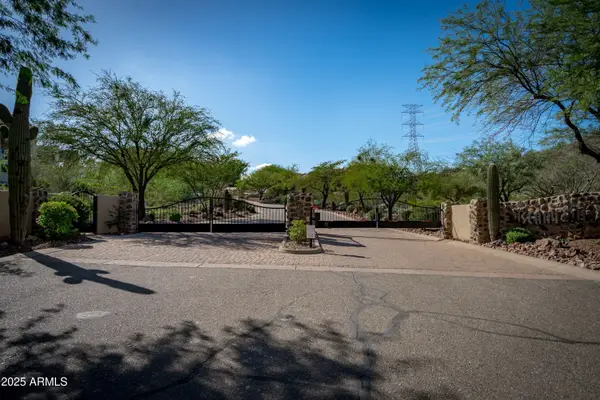 $299,900Active0.52 Acres
$299,900Active0.52 Acres24219 N 62nd Drive #21, Glendale, AZ 85310
MLS# 6938345Listed by: EXP REALTY
