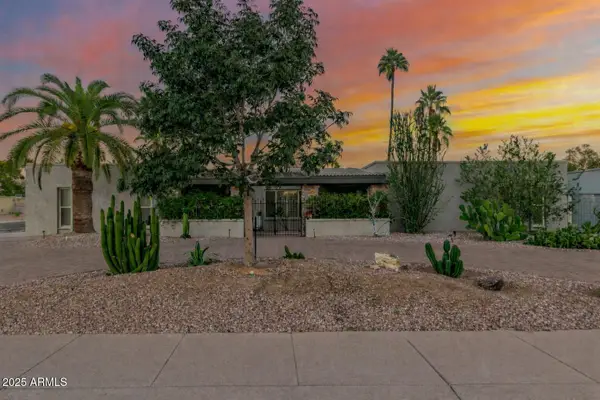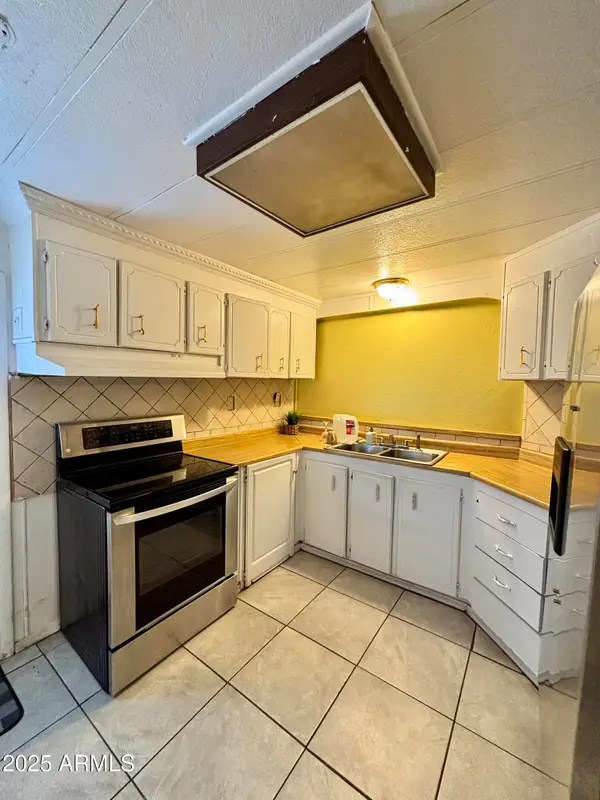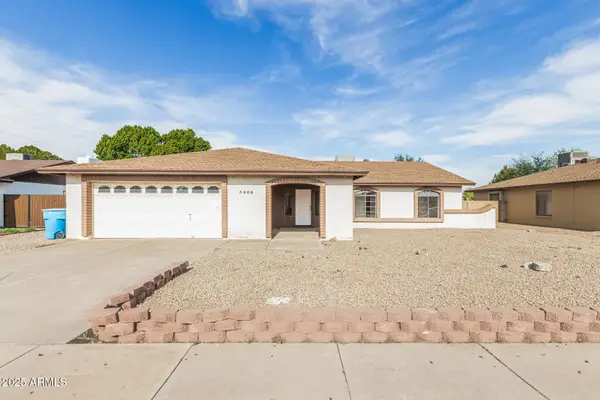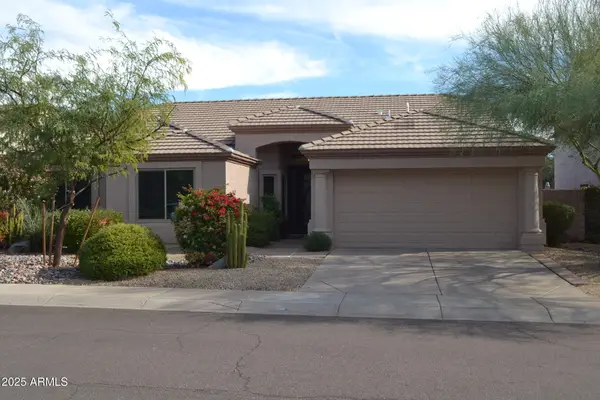9046 N 28th Street, Phoenix, AZ 85028
Local realty services provided by:Better Homes and Gardens Real Estate S.J. Fowler
9046 N 28th Street,Phoenix, AZ 85028
$1,235,000
- 4 Beds
- 3 Baths
- 2,844 sq. ft.
- Single family
- Active
Listed by: bobby h lieb(602) 376-1341
Office: compass
MLS#:6942525
Source:ARMLS
Price summary
- Price:$1,235,000
- Price per sq. ft.:$434.25
About this home
Luxury Mountainside Living. Completely Off the Grid. Discover a rare opportunity in Heritage Heights, perfectly set against the Phoenix Mountain Preserve with direct access to over 41,000 acres of scenic trails right from your backyard. This fully reimagined residence combines sustainable innovation with sophisticated style, featuring a brand-new Tesla Solar Roof with three Powerwalls, providing complete energy independence. Inside, enjoy luxury designer finishes, a chef's dream kitchen, and a spa-inspired primary bath sanctuary. With over $450,000 in premium upgrades, this is truly a one-of-a-kind home you won't find another fully renovated property like it in this coveted neighborhood again. The front and patio landscaping have been newly designed to complement the desert surroundings. The backyard retreat offers direct access to the Phoenix Mountain Preserve's natural beauty, with steps leading up to a firepit and seating area, a spa, turf lawn, and putting green. A Tesla Solar Roof with three Tesla Powerwalls, backed by a 25-year warranty, brings sustainability and efficiency to everyday living. The oversized two-car garage includes vaulted ceilings to accommodate larger vehicles and generous storage. Located near the Piestewa Freeway, this property offers both a serene lifestyle in one of Phoenix's mountain communities and easy access to all corners of the Valley.
Contact an agent
Home facts
- Year built:1974
- Listing ID #:6942525
- Updated:December 28, 2025 at 11:21 AM
Rooms and interior
- Bedrooms:4
- Total bathrooms:3
- Full bathrooms:2
- Half bathrooms:1
- Living area:2,844 sq. ft.
Heating and cooling
- Cooling:Ceiling Fan(s), Programmable Thermostat
- Heating:Natural Gas
Structure and exterior
- Year built:1974
- Building area:2,844 sq. ft.
- Lot area:0.21 Acres
Schools
- High school:Shadow Mountain High School
- Middle school:Shea Middle School
- Elementary school:Mercury Mine Elementary School
Utilities
- Water:City Water
Finances and disclosures
- Price:$1,235,000
- Price per sq. ft.:$434.25
- Tax amount:$4,707
New listings near 9046 N 28th Street
- New
 $865,000Active4 beds 3 baths2,372 sq. ft.
$865,000Active4 beds 3 baths2,372 sq. ft.14609 N Interlacken Drive, Phoenix, AZ 85022
MLS# 6961272Listed by: KELLER WILLIAMS REALTY SONORAN LIVING - New
 $525,000Active4 beds 3 baths2,452 sq. ft.
$525,000Active4 beds 3 baths2,452 sq. ft.1725 E Cielo Grande Avenue E, Phoenix, AZ 85024
MLS# 6961276Listed by: ARIZONA SUNSET REALTY - New
 $94,900Active3 beds 2 baths1,056 sq. ft.
$94,900Active3 beds 2 baths1,056 sq. ft.5207 N Black Canyon Highway #18, Phoenix, AZ 85015
MLS# 6961267Listed by: KELLER WILLIAMS, PROFESSIONAL PARTNERS - New
 $410,000Active2 beds 3 baths1,646 sq. ft.
$410,000Active2 beds 3 baths1,646 sq. ft.3131 E Legacy Drive #1002, Phoenix, AZ 85042
MLS# 6961270Listed by: WEST USA REALTY - New
 $149,999Active2 beds 2 baths1,248 sq. ft.
$149,999Active2 beds 2 baths1,248 sq. ft.7126 N 19th Avenue #222, Phoenix, AZ 85021
MLS# 6960598Listed by: HOMESMART - New
 $549,000Active6 beds 4 baths2,800 sq. ft.
$549,000Active6 beds 4 baths2,800 sq. ft.2611 E Marco Polo Road, Phoenix, AZ 85050
MLS# 6951142Listed by: BARRETT REAL ESTATE - New
 $425,000Active2 beds 2 baths1,092 sq. ft.
$425,000Active2 beds 2 baths1,092 sq. ft.17850 N 68th Street N #2063, Phoenix, AZ 85054
MLS# 6961252Listed by: DPR REALTY LLC - Open Sun, 10am to 1pmNew
 $450,000Active3 beds 3 baths1,944 sq. ft.
$450,000Active3 beds 3 baths1,944 sq. ft.3408 W Topeka Drive, Phoenix, AZ 85027
MLS# 6961202Listed by: RETSY - New
 $849,000Active4 beds 2 baths2,151 sq. ft.
$849,000Active4 beds 2 baths2,151 sq. ft.25819 N 43rd Place, Phoenix, AZ 85050
MLS# 6961216Listed by: LEVERAGE REAL ESTATE - New
 $205,000Active2 beds 1 baths777 sq. ft.
$205,000Active2 beds 1 baths777 sq. ft.4044 E Carson Road, Phoenix, AZ 85042
MLS# 6961164Listed by: LEGION REALTY
