9134 W Cypress Street, Phoenix, AZ 85037
Local realty services provided by:Better Homes and Gardens Real Estate BloomTree Realty
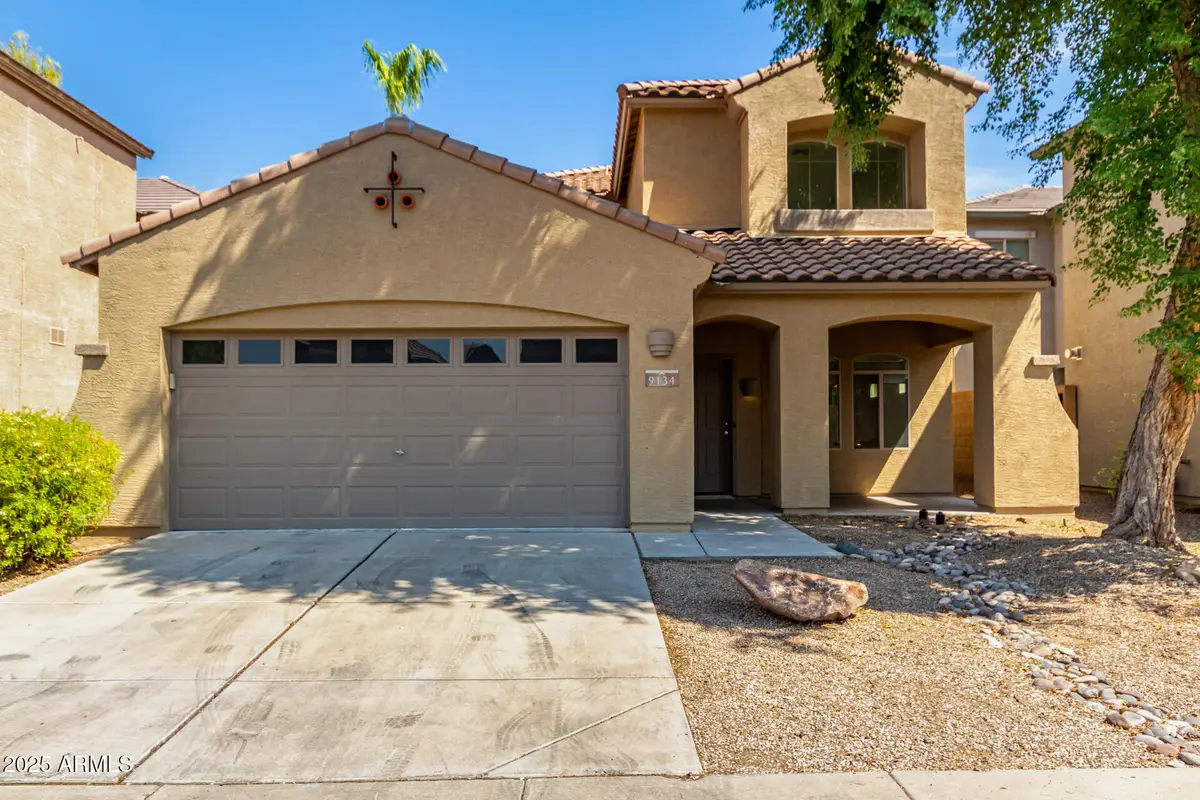

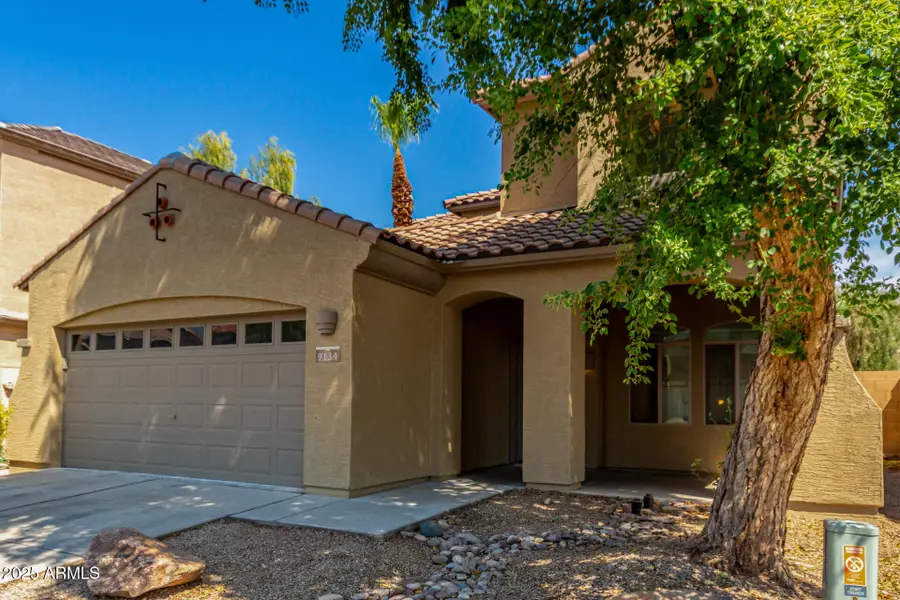
9134 W Cypress Street,Phoenix, AZ 85037
$385,000
- 3 Beds
- 3 Baths
- 2,137 sq. ft.
- Single family
- Active
Listed by:jim rock nawrocki
Office:re/max solutions
MLS#:6903401
Source:ARMLS
Price summary
- Price:$385,000
- Price per sq. ft.:$180.16
- Monthly HOA dues:$70
About this home
Updated Home in Sheely Farms. Superb Location near I-10 and 101. This Home Features Dining Room and Spacious Living/Game Room Plus a Family Room * Neutral Tile and Carpet. The Kitchen has Granite Counters * Raised Panel Cherry Cabinets * Stainless Steel Appliances * New Dishwasher * Island * Gas Range * Built in Microwave. Large Primary Bedroom * Separate Tub and Shower * Dual Sinks * Walk in Closet * Balcony of the Master Suite. Looking for Outdoor Space? Front Porch * Courtyard with Brick Pavers * Covered Patio * Custom Brick Planter Bex * Low Maintenance Yard * Mature Tree * N/S Exposure. Still want more. Fresh Exterior Paint July 2025. 2 Car Garage * Tile Roof * Dual Pane Windows * Ceiling Fans * Wash Tub in Laundry Room * Washer and Dryer * Wood Banister. This Home is a MUST See! Plenty of Room with an Extremely Open Floorplan. 5 Miles from State Farm Stadium & Westgate Entertainment District with Great Shopping, Restaurants and Entertainment Districts.
Contact an agent
Home facts
- Year built:2005
- Listing Id #:6903401
- Updated:August 15, 2025 at 03:15 PM
Rooms and interior
- Bedrooms:3
- Total bathrooms:3
- Full bathrooms:2
- Half bathrooms:1
- Living area:2,137 sq. ft.
Heating and cooling
- Cooling:Ceiling Fan(s)
- Heating:Natural Gas
Structure and exterior
- Year built:2005
- Building area:2,137 sq. ft.
- Lot area:0.11 Acres
Schools
- High school:West Point High School
- Middle school:Sheely Farms Elementary School
- Elementary school:Sheely Farms Elementary School
Utilities
- Water:City Water
Finances and disclosures
- Price:$385,000
- Price per sq. ft.:$180.16
- Tax amount:$1,667 (2024)
New listings near 9134 W Cypress Street
- New
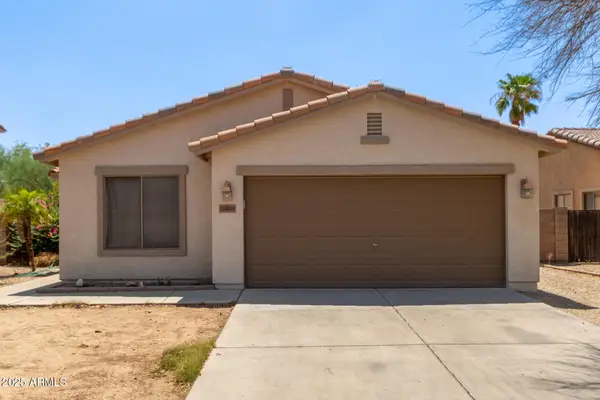 $365,000Active3 beds 2 baths1,283 sq. ft.
$365,000Active3 beds 2 baths1,283 sq. ft.10405 W Miami Street, Tolleson, AZ 85353
MLS# 6906285Listed by: LIMITLESS REAL ESTATE - New
 $415,000Active2 beds 2 baths1,190 sq. ft.
$415,000Active2 beds 2 baths1,190 sq. ft.2828 W Wagoner Road, Phoenix, AZ 85053
MLS# 6906286Listed by: HOMESMART - New
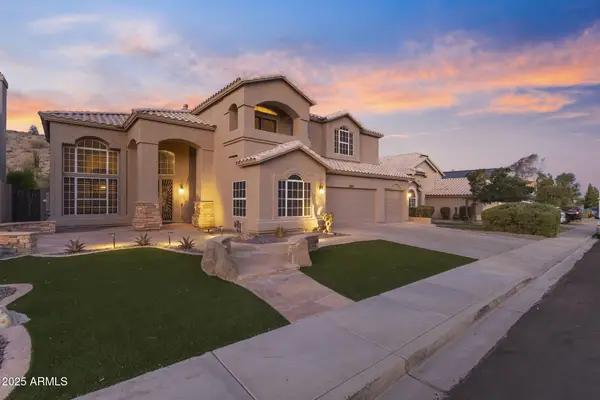 $1,095,000Active5 beds 4 baths4,427 sq. ft.
$1,095,000Active5 beds 4 baths4,427 sq. ft.15413 S 31st Place, Phoenix, AZ 85048
MLS# 6906295Listed by: SERHANT. - New
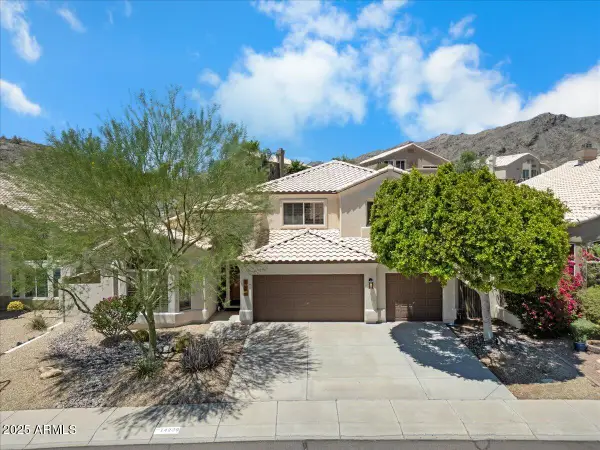 $774,900Active4 beds 3 baths3,111 sq. ft.
$774,900Active4 beds 3 baths3,111 sq. ft.14238 S 8th Street, Phoenix, AZ 85048
MLS# 6906291Listed by: NEW NEST GROUP - New
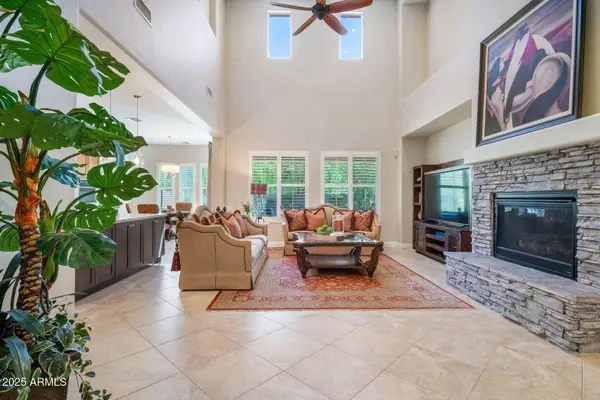 $1,189,900Active4 beds 4 baths3,812 sq. ft.
$1,189,900Active4 beds 4 baths3,812 sq. ft.3829 E Rockingham Road, Phoenix, AZ 85050
MLS# 6906262Listed by: AT AMERICA REALTY - New
 $250,000Active3 beds 1 baths1,014 sq. ft.
$250,000Active3 beds 1 baths1,014 sq. ft.1818 W Sonora Street, Phoenix, AZ 85007
MLS# 6906271Listed by: HOMESMART - New
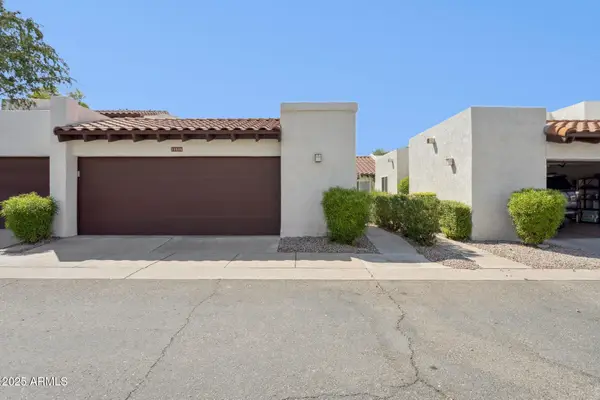 $645,000Active3 beds 2 baths1,710 sq. ft.
$645,000Active3 beds 2 baths1,710 sq. ft.11616 N 40th Way, Phoenix, AZ 85028
MLS# 6906239Listed by: ARIZONA BEST REAL ESTATE - New
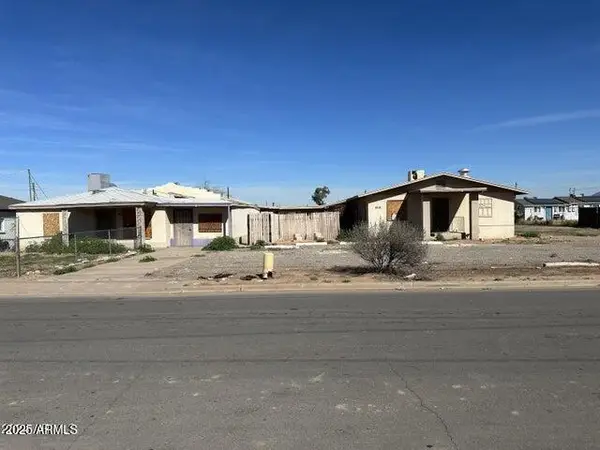 $550,000Active-- beds -- baths
$550,000Active-- beds -- baths1618 E Wood Street, Phoenix, AZ 85040
MLS# 6906218Listed by: HOMESMART - New
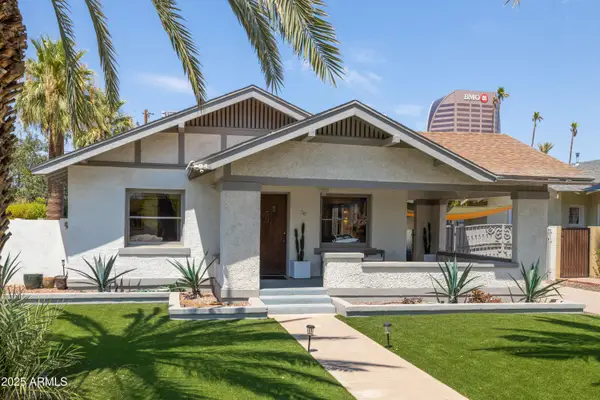 $1,090,000Active3 beds 3 baths1,921 sq. ft.
$1,090,000Active3 beds 3 baths1,921 sq. ft.70 W Lynwood Street, Phoenix, AZ 85003
MLS# 6906219Listed by: HOMESMART - New
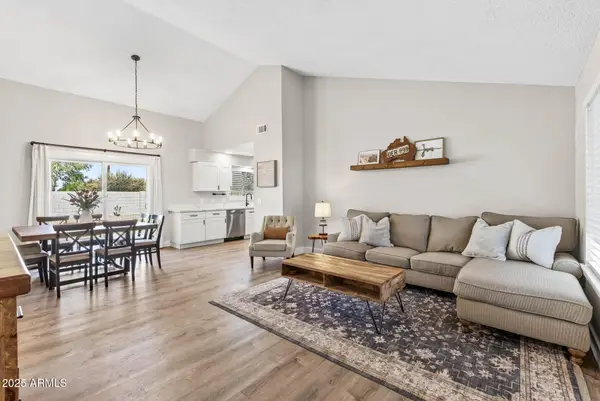 $350,000Active2 beds 2 baths952 sq. ft.
$350,000Active2 beds 2 baths952 sq. ft.4702 N 106th Drive, Phoenix, AZ 85037
MLS# 6906221Listed by: BROKERS HUB REALTY, LLC
