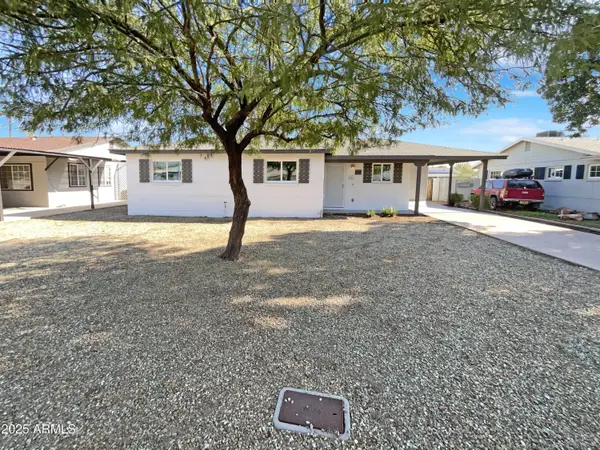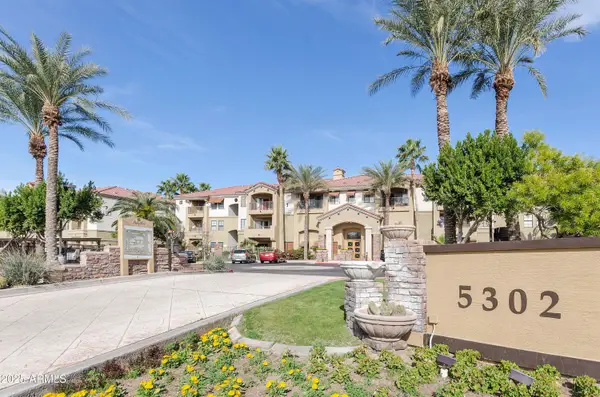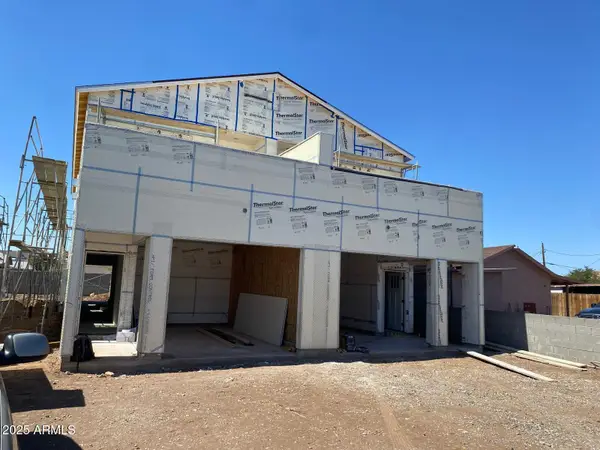914 E Osborn Road #202, Phoenix, AZ 85014
Local realty services provided by:Better Homes and Gardens Real Estate S.J. Fowler
914 E Osborn Road #202,Phoenix, AZ 85014
$679,000
- 2 Beds
- 2 Baths
- 2,676 sq. ft.
- Single family
- Active
Listed by: allison mikes
Office: compass
MLS#:6797656
Source:ARMLS
Price summary
- Price:$679,000
- Price per sq. ft.:$253.74
About this home
**REDUCED & PRICED TO SELL**Experience modern, low-maintenance living with this stunning, one-of-a-kind condo designed for the ultimate bachelor-style vibe. Situated directly across from the prestigious Phx Country Club, this rare double-unit residence has been combined to create an expansive, open floor plan unlike anything else in the market. This oversized condo features two private balconies w/ breathtaking views, polished concrete flooring, and stylish exposed ductwork for an industrial-chic aesthetic. The sleek, modern kitchen is outfitted w/ stainless steel countertops, appliances, & finishes. For the ultimate entertainment experience, enjoy a floor-to-ceiling screen perfect for watching your favorite sporting events or hosting a movie night w/ friends. Storage is also no afterthought here with a massive walk-in closet and unmatched additional storage spacea rare find in condo living. The open design makes it perfect for entertaining or simply enjoying the generous living area that sets this home apart. Tailored for the Buyer seeking a vibrant, connected lifestyle, this unique unit offers luxury, convenience, & unparalleled design. Opportunities like this don't happen often under $1M!
Contact an agent
Home facts
- Year built:2001
- Listing ID #:6797656
- Updated:December 01, 2025 at 05:43 PM
Rooms and interior
- Bedrooms:2
- Total bathrooms:2
- Full bathrooms:2
- Living area:2,676 sq. ft.
Heating and cooling
- Cooling:Ceiling Fan(s)
- Heating:Electric
Structure and exterior
- Year built:2001
- Building area:2,676 sq. ft.
- Lot area:0.06 Acres
Schools
- High school:North High School
- Middle school:Osborn Middle School
- Elementary school:Longview Elementary School
Utilities
- Water:City Water
- Sewer:Sewer in & Connected
Finances and disclosures
- Price:$679,000
- Price per sq. ft.:$253.74
- Tax amount:$2,173
New listings near 914 E Osborn Road #202
- New
 $385,000Active3 beds 2 baths1,202 sq. ft.
$385,000Active3 beds 2 baths1,202 sq. ft.7231 N 23rd Avenue, Phoenix, AZ 85021
MLS# 6952753Listed by: OPENDOOR BROKERAGE, LLC - New
 $255,000Active2 beds 2 baths847 sq. ft.
$255,000Active2 beds 2 baths847 sq. ft.5302 E Van Buren Street #2060, Phoenix, AZ 85008
MLS# 6952807Listed by: WEST USA REALTY - New
 $1,375,000Active4 beds 4 baths4,169 sq. ft.
$1,375,000Active4 beds 4 baths4,169 sq. ft.1435 E Rancho Drive, Phoenix, AZ 85014
MLS# 6952724Listed by: COMPASS - New
 $405,000Active4 beds 3 baths2,207 sq. ft.
$405,000Active4 beds 3 baths2,207 sq. ft.7738 S 47th Lane, Laveen, AZ 85339
MLS# 6952731Listed by: MY HOME GROUP REAL ESTATE - New
 $220,000Active1 beds 1 baths693 sq. ft.
$220,000Active1 beds 1 baths693 sq. ft.3830 E Lakewood Parkway #1146, Phoenix, AZ 85048
MLS# 6952738Listed by: KIN HOMES - New
 $370,000Active3 beds 3 baths1,379 sq. ft.
$370,000Active3 beds 3 baths1,379 sq. ft.4114 E Union Hills Drive #1233, Phoenix, AZ 85050
MLS# 6952720Listed by: HOMESMART - New
 $1,700,000Active5 beds 5 baths7,235 sq. ft.
$1,700,000Active5 beds 5 baths7,235 sq. ft.1044 W Indian Hills Place, Phoenix, AZ 85023
MLS# 6952701Listed by: COMPASS  $789,999Active-- beds -- baths
$789,999Active-- beds -- baths1527 W Hadley Street, Phoenix, AZ 85007
MLS# 6892131Listed by: EXP REALTY- New
 $1,300,000Active3 beds 2 baths2,468 sq. ft.
$1,300,000Active3 beds 2 baths2,468 sq. ft.2323 N Central Avenue #C, Phoenix, AZ 85004
MLS# 6952673Listed by: REALTY EXECUTIVES ARIZONA TERRITORY - New
 $275,000Active2 beds 2 baths970 sq. ft.
$275,000Active2 beds 2 baths970 sq. ft.13607 N 24th Lane, Phoenix, AZ 85029
MLS# 6952677Listed by: WEST USA REALTY
