914 E Osborn Road #214, Phoenix, AZ 85014
Local realty services provided by:Better Homes and Gardens Real Estate S.J. Fowler
914 E Osborn Road #214,Phoenix, AZ 85014
$446,000
- 1 Beds
- 2 Baths
- 1,652 sq. ft.
- Condominium
- Active
Listed by:samantha witherwax
Office:compass
MLS#:6921866
Source:ARMLS
Price summary
- Price:$446,000
- Price per sq. ft.:$269.98
About this home
This two-story unit blends industrial vibes with curated charm—exposed brick walls, tall ceilings, and a custom spiral staircase that leads to a copper soaking tub with skyline views. Remodeled with satin finish granite counters, Moroccan tiled backsplash, ceramic plank flooring.
The natural light pours in through oversized windows, creating an airy, gallery-like feel from the kitchen to the living room and up to the lofted bedroom suite... and a copper tub, perfectly positioned for sunset views over the city (meant to be enjoyed with a beverage of choice in hand!).
The building offers a rooftop deck with Camelback Mountain views, a community pool, and secure parking—plus easy lock-and-leave capability. Located just minutes from some of Phoenix's most beloved spots: Taco Guild, Lux Central, The Henry, Postino, and the historic Phoenix Country Club. Walkable, stylish, and completely one-of-a-kind.
Contact an agent
Home facts
- Year built:2001
- Listing ID #:6921866
- Updated:September 19, 2025 at 02:24 AM
Rooms and interior
- Bedrooms:1
- Total bathrooms:2
- Full bathrooms:2
- Living area:1,652 sq. ft.
Heating and cooling
- Cooling:Programmable Thermostat
- Heating:Electric
Structure and exterior
- Year built:2001
- Building area:1,652 sq. ft.
Schools
- High school:North High School
- Middle school:Osborn Middle School
- Elementary school:Longview Elementary School
Utilities
- Water:City Water
Finances and disclosures
- Price:$446,000
- Price per sq. ft.:$269.98
- Tax amount:$2,717
New listings near 914 E Osborn Road #214
- New
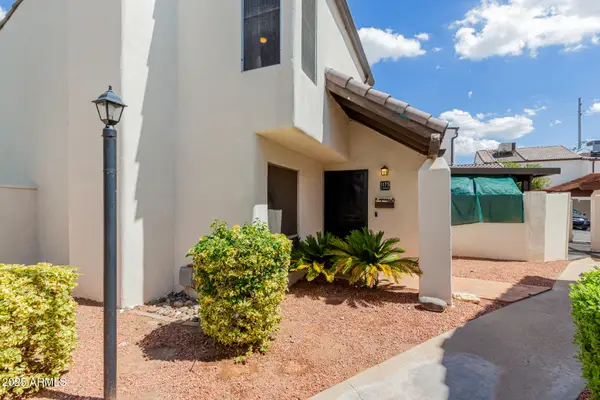 $360,000Active2 beds 2 baths1,008 sq. ft.
$360,000Active2 beds 2 baths1,008 sq. ft.1175 E Belmont Avenue, Phoenix, AZ 85020
MLS# 6921826Listed by: COMPASS - New
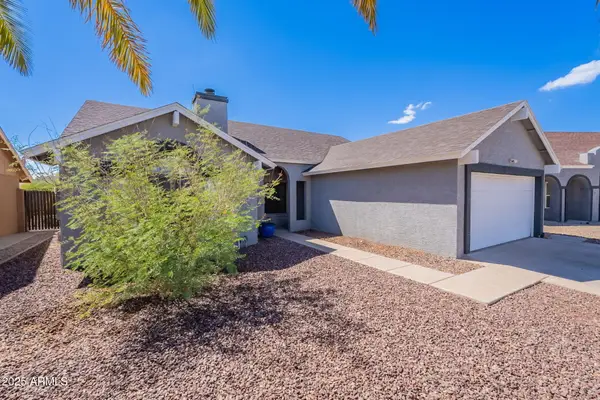 $410,000Active4 beds 2 baths1,625 sq. ft.
$410,000Active4 beds 2 baths1,625 sq. ft.5248 N 102nd Avenue, Glendale, AZ 85307
MLS# 6921831Listed by: EXP REALTY - New
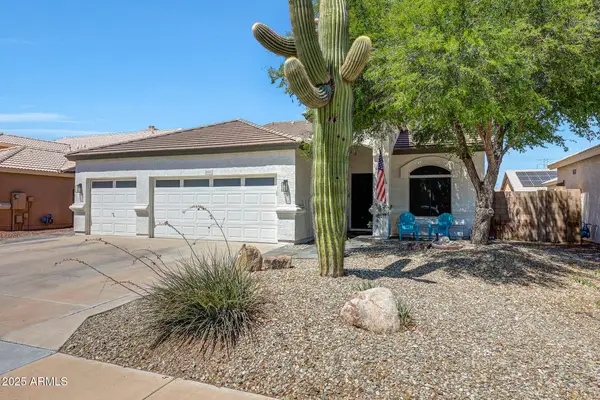 $499,900Active3 beds 2 baths1,669 sq. ft.
$499,900Active3 beds 2 baths1,669 sq. ft.24424 N 38th Drive, Glendale, AZ 85310
MLS# 6921832Listed by: HOMESMART - New
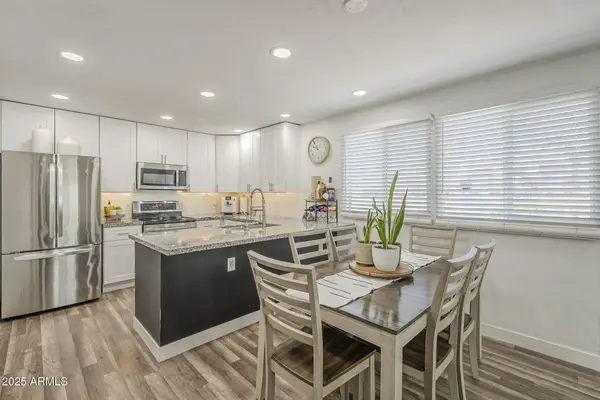 $220,000Active2 beds 1 baths896 sq. ft.
$220,000Active2 beds 1 baths896 sq. ft.4738 E Portland Street, Phoenix, AZ 85008
MLS# 6921836Listed by: WEST USA REALTY - New
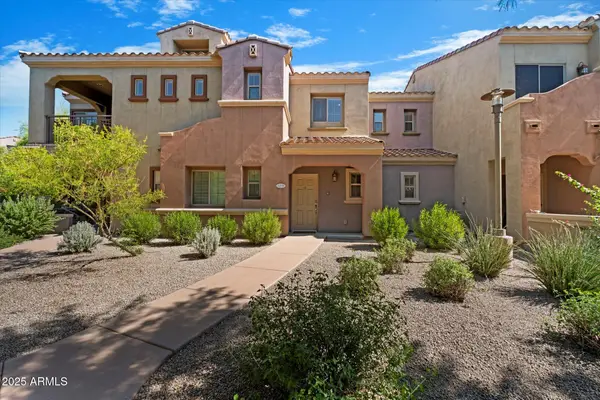 $599,900Active3 beds 3 baths2,063 sq. ft.
$599,900Active3 beds 3 baths2,063 sq. ft.3935 E Rough Rider Road #1270, Phoenix, AZ 85050
MLS# 6921840Listed by: ENGEL & VOELKERS SCOTTSDALE - New
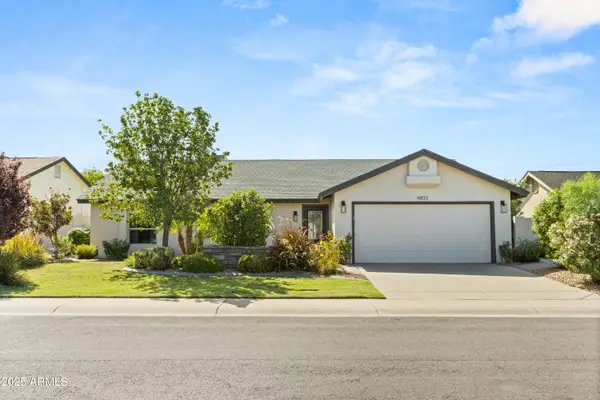 $725,000Active3 beds 2 baths1,512 sq. ft.
$725,000Active3 beds 2 baths1,512 sq. ft.6833 E Kelton Lane, Scottsdale, AZ 85254
MLS# 6921752Listed by: HOMESMART - New
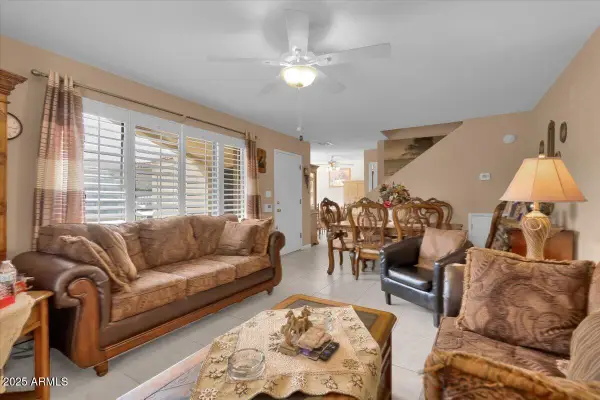 $289,900Active2 beds 3 baths1,340 sq. ft.
$289,900Active2 beds 3 baths1,340 sq. ft.15650 N 19th Avenue #1189, Phoenix, AZ 85023
MLS# 6921761Listed by: FATHOM REALTY ELITE - New
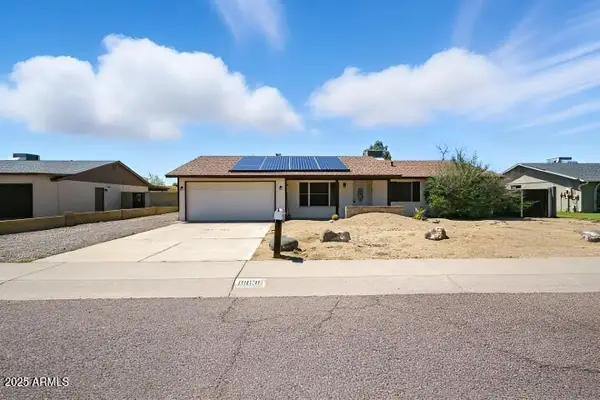 $299,950Active3 beds 2 baths1,168 sq. ft.
$299,950Active3 beds 2 baths1,168 sq. ft.18636 N 13th Avenue, Phoenix, AZ 85027
MLS# 6921763Listed by: EXP REALTY - New
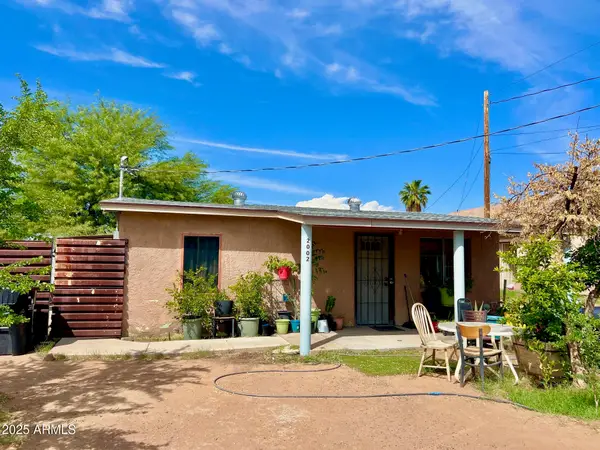 $325,000Active4 beds 2 baths1,559 sq. ft.
$325,000Active4 beds 2 baths1,559 sq. ft.2002 W Lawrence Road, Phoenix, AZ 85015
MLS# 6921765Listed by: COLDWELL BANKER REALTY
