914 E Osborn Road #404, Phoenix, AZ 85014
Local realty services provided by:Better Homes and Gardens Real Estate BloomTree Realty
914 E Osborn Road #404,Phoenix, AZ 85014
$1,099,000
- 2 Beds
- 3 Baths
- 3,139 sq. ft.
- Single family
- Active
Listed by: will daly
Office: we know real estate
MLS#:6882606
Source:ARMLS
Price summary
- Price:$1,099,000
- Price per sq. ft.:$350.11
- Monthly HOA dues:$1,198
About this home
Dramatic meets whimsical in this fabulous two story penthouse at Artisan Lofts. The community was developed by Eric Brown & inspired by East Coast conversions of turn of the last century industrial buildings into popular residential spaces. Artisan Lofts is located at the edge of Midtown Phoenix & overlooks the north side of Phoenix Country Club Golf Course. Living areas feature 18' ceilings, polished concrete on the main floor & diamond tread steel & wood floors on the second, concrete & frosted privacy glass shower/bathroom walls, post & rod pony walls, exposed glue-lamb & T-strapped posts, exposed ductwork, round ceiling diffusers & so much more. The kitchen is heavily commercial w/ Subzero & Wolf gas appliances, 2.5'' jagged edge granite... & stainless steel countertops, stainless steel cabinets, sinks, backsplash & a restaurant style swinging door leading to a generous restaurant sized pantry/workshop. Copious designer lighting & walls of double stacked windows adds an almost art gallery air to this home. Oh, and that aluminum ladder style stairway you see; it leads to roof top access! Parking? Yup! Four spaces; 15, 16, 21 & 22. Community amenities include a pool, small gym & a roof top patio w/ BBQ and views!
Light rail is close, restaurants are close, sporting venues are close. The airport? Close. The freeway? Close. Pretty much everything? Close.
Contact an agent
Home facts
- Year built:2001
- Listing ID #:6882606
- Updated:December 17, 2025 at 07:44 PM
Rooms and interior
- Bedrooms:2
- Total bathrooms:3
- Full bathrooms:2
- Half bathrooms:1
- Living area:3,139 sq. ft.
Heating and cooling
- Cooling:Ceiling Fan(s)
- Heating:Electric
Structure and exterior
- Year built:2001
- Building area:3,139 sq. ft.
- Lot area:0.05 Acres
Schools
- High school:North High School
- Middle school:Osborn Middle School
- Elementary school:Longview Elementary School
Utilities
- Water:City Water
Finances and disclosures
- Price:$1,099,000
- Price per sq. ft.:$350.11
- Tax amount:$5,715 (2024)
New listings near 914 E Osborn Road #404
- New
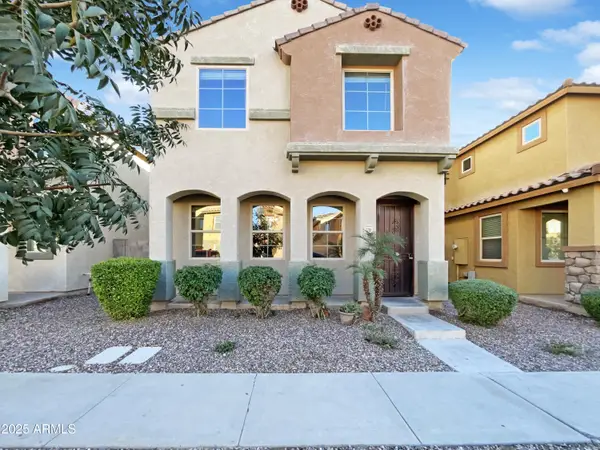 $330,000Active4 beds 3 baths1,934 sq. ft.
$330,000Active4 beds 3 baths1,934 sq. ft.7761 W Bonitos Drive, Phoenix, AZ 85035
MLS# 6959123Listed by: OPENDOOR BROKERAGE, LLC - New
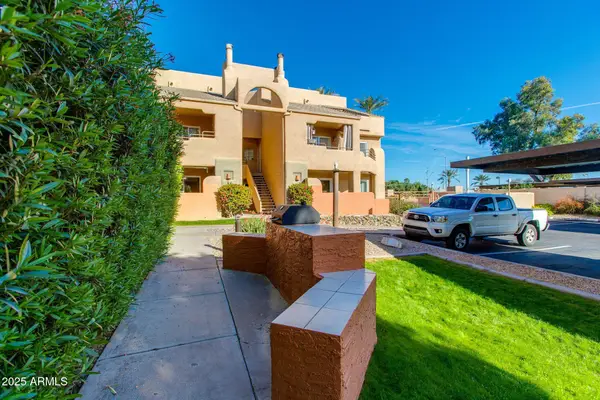 $210,000Active1 beds 1 baths691 sq. ft.
$210,000Active1 beds 1 baths691 sq. ft.3845 E Greenway Road #107, Phoenix, AZ 85032
MLS# 6959136Listed by: THE BROKERY - New
 $1,399,900Active4 beds 3 baths2,579 sq. ft.
$1,399,900Active4 beds 3 baths2,579 sq. ft.6118 E Blanche Drive, Scottsdale, AZ 85254
MLS# 6959071Listed by: HOMESMART - New
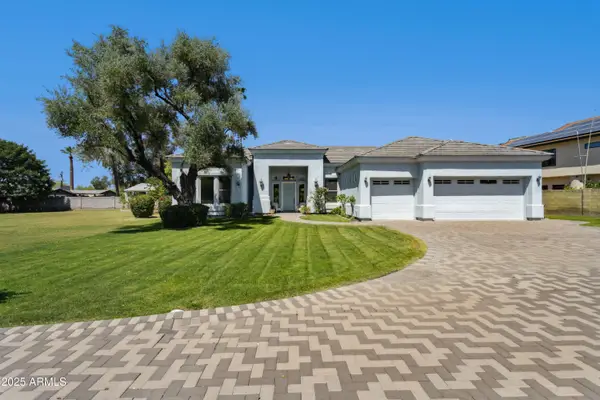 $1,490,000Active0.97 Acres
$1,490,000Active0.97 Acres316 E Bethany Home Road #10, Phoenix, AZ 85012
MLS# 6959081Listed by: AXIS REAL ESTATE - New
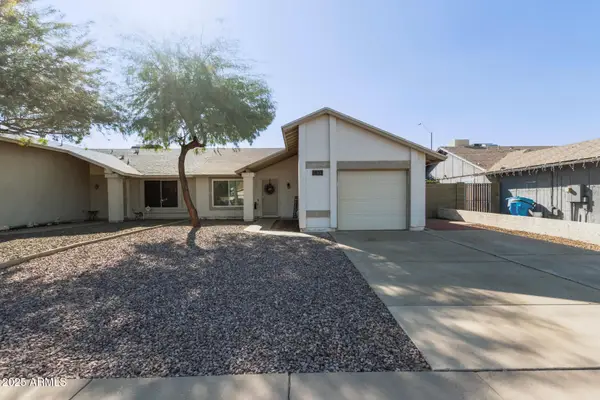 $319,000Active2 beds 2 baths1,056 sq. ft.
$319,000Active2 beds 2 baths1,056 sq. ft.1833 E Sandra Terrace, Phoenix, AZ 85022
MLS# 6958981Listed by: REAL BROKER - New
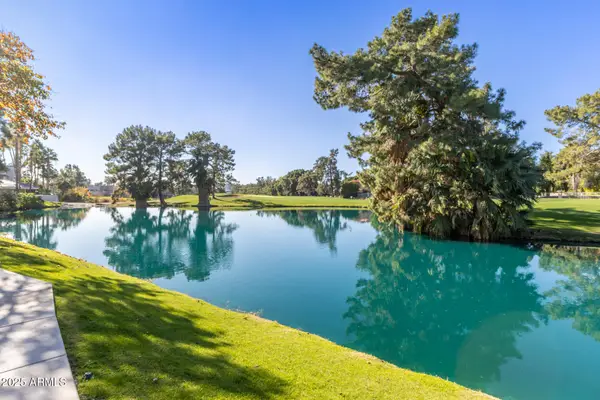 $379,900Active2 beds 1 baths1,258 sq. ft.
$379,900Active2 beds 1 baths1,258 sq. ft.5136 N 31st Place #634, Phoenix, AZ 85016
MLS# 6958982Listed by: WEST USA REALTY - New
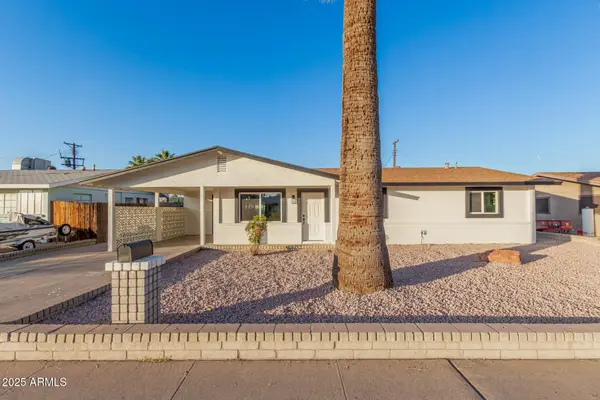 $395,000Active3 beds 2 baths1,598 sq. ft.
$395,000Active3 beds 2 baths1,598 sq. ft.3426 W Glenn Drive, Phoenix, AZ 85051
MLS# 6958985Listed by: DELEX REALTY - New
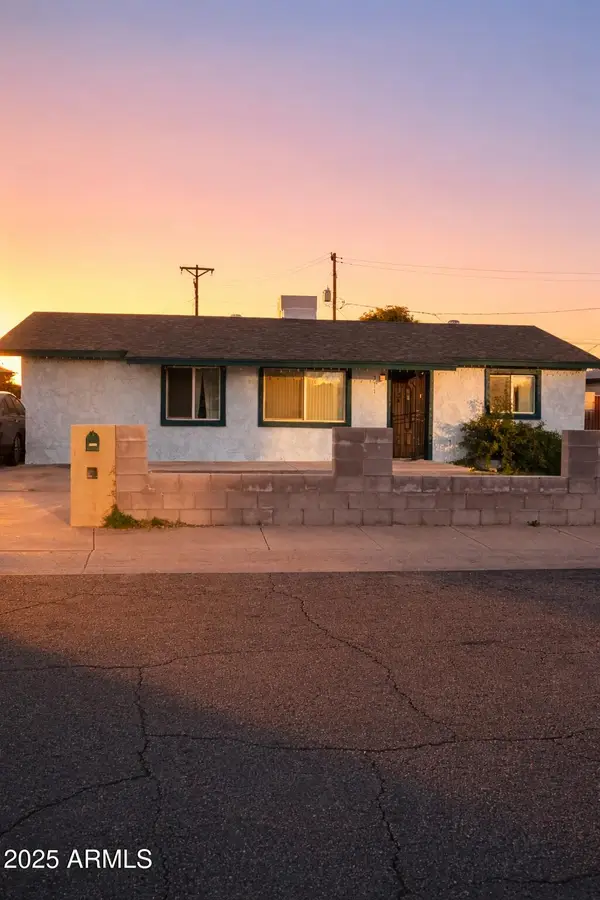 Listed by BHGRE$340,000Active4 beds 2 baths1,742 sq. ft.
Listed by BHGRE$340,000Active4 beds 2 baths1,742 sq. ft.5617 N 38th Drive, Phoenix, AZ 85019
MLS# 6959005Listed by: BETTER HOMES & GARDENS REAL ESTATE SJ FOWLER - New
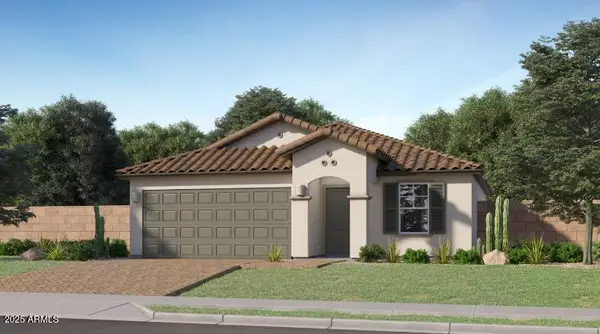 $404,740Active3 beds 2 baths1,219 sq. ft.
$404,740Active3 beds 2 baths1,219 sq. ft.3016 N 98th Lane, Phoenix, AZ 85037
MLS# 6959024Listed by: LENNAR SALES CORP - New
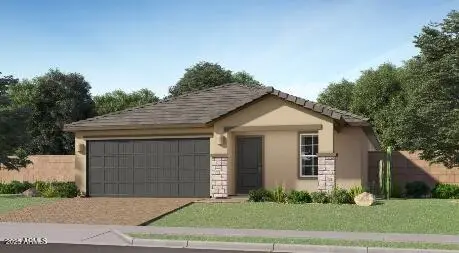 $442,740Active4 beds 2 baths1,649 sq. ft.
$442,740Active4 beds 2 baths1,649 sq. ft.3024 N 98th Lane, Phoenix, AZ 85037
MLS# 6959025Listed by: LENNAR SALES CORP
