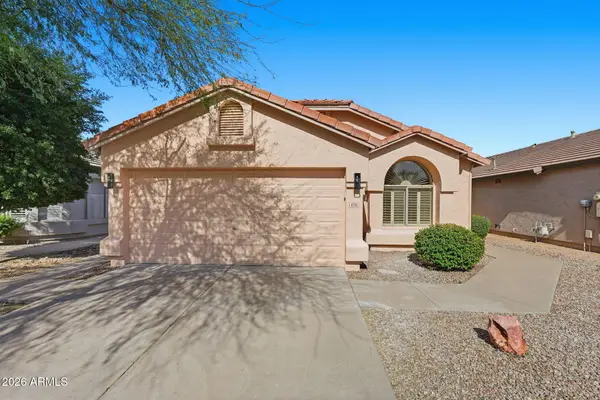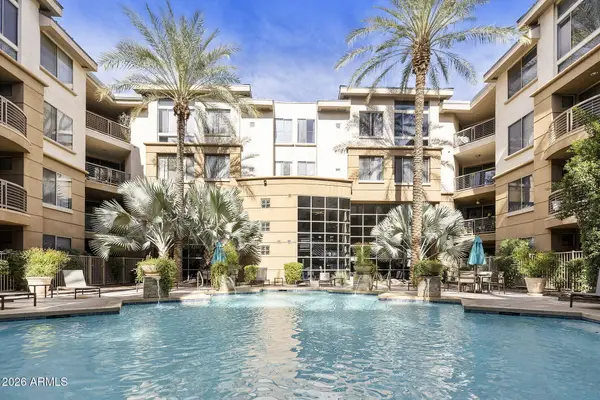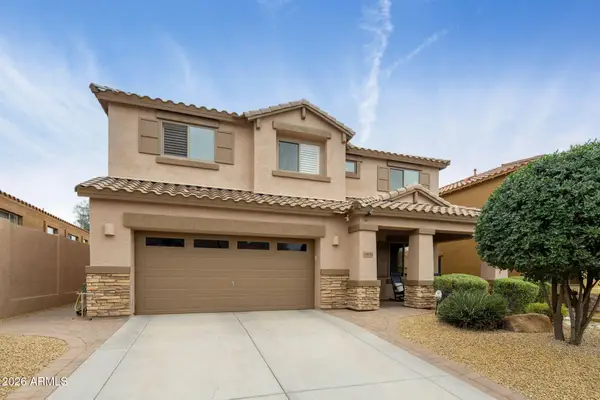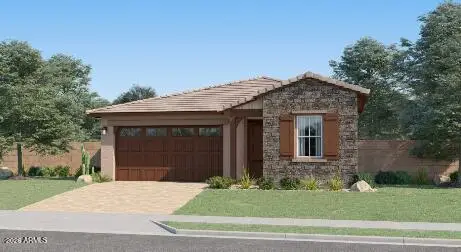920 E Devonshire Avenue #4001, Phoenix, AZ 85014
Local realty services provided by:Better Homes and Gardens Real Estate S.J. Fowler
920 E Devonshire Avenue #4001,Phoenix, AZ 85014
$359,999
- 2 Beds
- 2 Baths
- 1,184 sq. ft.
- Condominium
- Active
Listed by: paul griffin
Office: west usa realty
MLS#:6943423
Source:ARMLS
Price summary
- Price:$359,999
- Price per sq. ft.:$304.05
- Monthly HOA dues:$341
About this home
**Large Tandem 2 car garage included!!.as well as 1 covered parking spot...HVAC replaced in 2019..Experience urban living at its finest in this beautifully appointed 4th-floor corner unit condo featuring sweeping city views and a rare 2-car garage. Step inside to find an open and inviting floor plan filled with natural light, and modern finishes throughout. The spacious living area flows seamlessly to a private balcony — perfect for morning coffee or evening sunsets over the skyline. The kitchen offers sleek cabinetry, stainless steel appliances, and ample counter space for cooking and entertaining. The primary suite provides a relaxing retreat with a walk-in closet and en-suite bath, while the secondary bedroom is ideal for guests or a home office. Enjoy the convenience of in-unit laundry, elevator access, and secure entry. Located close to shopping, entertainment, dining and hospitals.
Contact an agent
Home facts
- Year built:2004
- Listing ID #:6943423
- Updated:February 13, 2026 at 09:18 PM
Rooms and interior
- Bedrooms:2
- Total bathrooms:2
- Full bathrooms:2
- Living area:1,184 sq. ft.
Heating and cooling
- Heating:Electric
Structure and exterior
- Year built:2004
- Building area:1,184 sq. ft.
Schools
- High school:Central High School
- Middle school:Osborn Middle School
- Elementary school:Montecito Community School
Utilities
- Water:City Water
Finances and disclosures
- Price:$359,999
- Price per sq. ft.:$304.05
- Tax amount:$882 (2024)
New listings near 920 E Devonshire Avenue #4001
- New
 $189,900Active3 beds 3 baths1,408 sq. ft.
$189,900Active3 beds 3 baths1,408 sq. ft.7126 N 19th Avenue #158, Phoenix, AZ 85021
MLS# 6984271Listed by: OFFERPAD BROKERAGE, LLC - New
 $739,000Active3 beds 2 baths1,657 sq. ft.
$739,000Active3 beds 2 baths1,657 sq. ft.4821 E Kirkland Road, Phoenix, AZ 85054
MLS# 6984279Listed by: EXP REALTY - New
 $620,000Active4 beds 2 baths1,540 sq. ft.
$620,000Active4 beds 2 baths1,540 sq. ft.4716 E Lone Cactus Drive, Phoenix, AZ 85050
MLS# 6984282Listed by: VENTURE REI, LLC - New
 $495,000Active2 beds 2 baths1,444 sq. ft.
$495,000Active2 beds 2 baths1,444 sq. ft.727 E Portland Street #35, Phoenix, AZ 85006
MLS# 6984299Listed by: BERKSHIRE HATHAWAY HOMESERVICES ARIZONA PROPERTIES - New
 $225,000Active1 beds 1 baths746 sq. ft.
$225,000Active1 beds 1 baths746 sq. ft.1701 E Colter Street #234, Phoenix, AZ 85016
MLS# 6984301Listed by: GOLD TRUST REALTY - New
 $490,000Active3 beds 2 baths1,593 sq. ft.
$490,000Active3 beds 2 baths1,593 sq. ft.8830 N 20th Drive, Phoenix, AZ 85021
MLS# 6984306Listed by: HOMEPROS - New
 $1,050,000Active4 beds 3 baths3,208 sq. ft.
$1,050,000Active4 beds 3 baths3,208 sq. ft.23031 N 43rd Place, Phoenix, AZ 85050
MLS# 6984312Listed by: REALTY ONE GROUP - New
 $496,990Active4 beds 3 baths1,946 sq. ft.
$496,990Active4 beds 3 baths1,946 sq. ft.9809 W Mulberry Drive, Phoenix, AZ 85037
MLS# 6984202Listed by: LENNAR SALES CORP - New
 $429,900Active3 beds 2 baths1,213 sq. ft.
$429,900Active3 beds 2 baths1,213 sq. ft.3441 N 31st Street #109, Phoenix, AZ 85016
MLS# 6984214Listed by: COMPASS - New
 $532,990Active4 beds 3 baths2,105 sq. ft.
$532,990Active4 beds 3 baths2,105 sq. ft.9813 W Mulberry Drive, Phoenix, AZ 85037
MLS# 6984218Listed by: LENNAR SALES CORP

