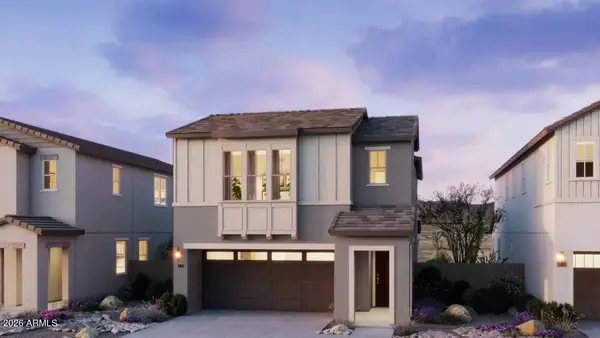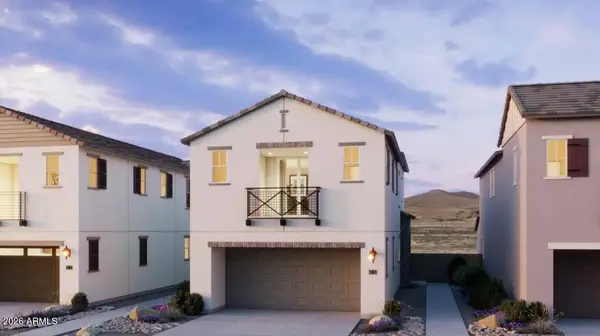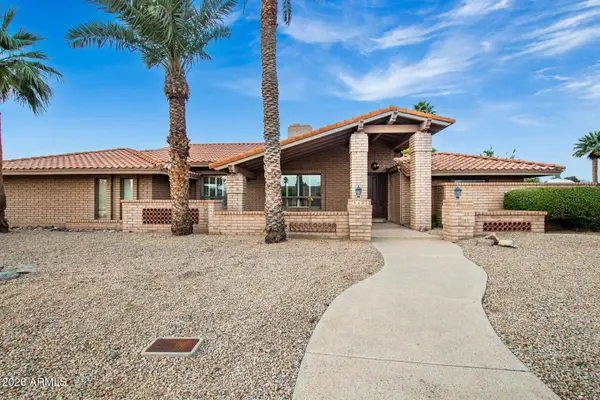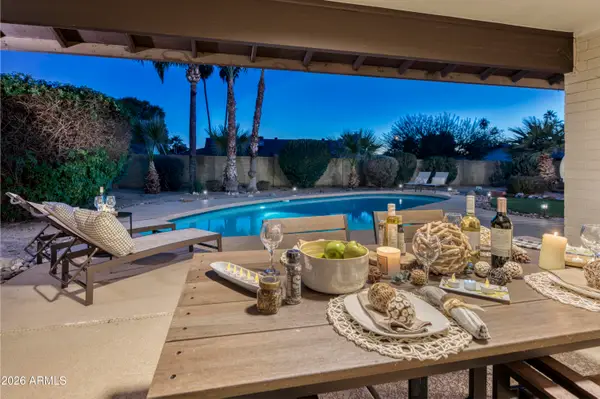9219 N 16th Place, Phoenix, AZ 85020
Local realty services provided by:Better Homes and Gardens Real Estate S.J. Fowler
9219 N 16th Place,Phoenix, AZ 85020
$985,000
- 4 Beds
- 3 Baths
- - sq. ft.
- Single family
- Pending
Listed by: sherri n. neice
Office: west usa realty
MLS#:6931670
Source:ARMLS
Price summary
- Price:$985,000
About this home
WOW! Mountain Views from every room in the house. Fresh paint inside&out. This open floorplan is an entertainers dream. Entry splits the great room & dining room with Bamboo flooring. Kitchen is a wow with 42'' Cherry cabinets w/granite countertops, an island, desk, and butlers pantry/wet bar with wine fridge. There is a space in Butlers pantry for second fridge or freezer, NEW range/oven, faucet & dishwasher, spacious walk-in pantry. D/R has a dbl door exit to the covered refinished deck with amazing views of the city & great AZ sunsets. Split spacious primary BR/bath has an oversized W/I closet. P/bath has oversized jetted tub with Mt views, and exit to outside Has separate vanities and lg snail shower. Laundry rm has 2 large storage closets and sink. 2 spacious b/rooms main floor & An En suite downstairs with plenty of space & walk-in closet. All bedrooms have new carpet Don't' miss the extended length garage
Contact an agent
Home facts
- Year built:2005
- Listing ID #:6931670
- Updated:January 23, 2026 at 10:05 AM
Rooms and interior
- Bedrooms:4
- Total bathrooms:3
- Full bathrooms:3
Heating and cooling
- Heating:Electric
Structure and exterior
- Year built:2005
- Lot area:0.42 Acres
Schools
- High school:Shadow Mountain High School
- Middle school:Shea Middle School
- Elementary school:Mercury Mine Elementary School
Utilities
- Water:City Water
Finances and disclosures
- Price:$985,000
- Tax amount:$4,386
New listings near 9219 N 16th Place
- New
 $500,000Active5 beds 2 baths3,307 sq. ft.
$500,000Active5 beds 2 baths3,307 sq. ft.4629 N 111th Lane, Phoenix, AZ 85037
MLS# 6973142Listed by: REALTY OF AMERICA LLC - New
 $608,000Active3 beds 3 baths2,321 sq. ft.
$608,000Active3 beds 3 baths2,321 sq. ft.2523 E Nancy Lane, Phoenix, AZ 85042
MLS# 6973153Listed by: REALTY ONE GROUP - New
 $1,689,990Active5 beds 3 baths2,774 sq. ft.
$1,689,990Active5 beds 3 baths2,774 sq. ft.5429 E Sahuaro Drive, Scottsdale, AZ 85254
MLS# 6973156Listed by: MY HOME GROUP REAL ESTATE - New
 $282,000Active2 beds 2 baths1,234 sq. ft.
$282,000Active2 beds 2 baths1,234 sq. ft.2724 W Desert Cove Avenue, Phoenix, AZ 85029
MLS# 6973167Listed by: DPR REALTY LLC - New
 $850,000Active5 beds 3 baths2,714 sq. ft.
$850,000Active5 beds 3 baths2,714 sq. ft.6413 N 17th Street, Phoenix, AZ 85016
MLS# 203013Listed by: HOMESMART - New
 $379,999Active3 beds 2 baths1,346 sq. ft.
$379,999Active3 beds 2 baths1,346 sq. ft.2437 E Tamarisk Avenue, Phoenix, AZ 85040
MLS# 6973128Listed by: AIG REALTY LLC  $689,990Pending4 beds 4 baths2,511 sq. ft.
$689,990Pending4 beds 4 baths2,511 sq. ft.26415 N 24th Drive, Phoenix, AZ 85085
MLS# 6973089Listed by: RISEWELL HOMES $599,990Pending3 beds 3 baths1,964 sq. ft.
$599,990Pending3 beds 3 baths1,964 sq. ft.2441 W Maximo Way, Phoenix, AZ 85085
MLS# 6973096Listed by: RISEWELL HOMES- New
 $1,150,000Active4 beds 2 baths2,999 sq. ft.
$1,150,000Active4 beds 2 baths2,999 sq. ft.5402 E Acoma Drive, Scottsdale, AZ 85254
MLS# 6973073Listed by: MY HOME GROUP REAL ESTATE - New
 $595,000Active3 beds 2 baths1,808 sq. ft.
$595,000Active3 beds 2 baths1,808 sq. ft.301 E Muriel Drive, Phoenix, AZ 85022
MLS# 6973086Listed by: COLDWELL BANKER REALTY
