9247 N 24th Way, Phoenix, AZ 85028
Local realty services provided by:Better Homes and Gardens Real Estate BloomTree Realty
Listed by:christine labelle
Office:compass
MLS#:6887917
Source:ARMLS
Price summary
- Price:$2,899,500
- Price per sq. ft.:$470.32
- Monthly HOA dues:$100
About this home
Back on Market after Updates!A Rare Blend of Prestige, Privacy & Value in the Heart of Phoenix
For the buyer who wants it all—elevated lifestyle, breathtaking views, and enduring
value—this custom estate delivers. Perched at the summit of a private cul-de-sac in the
exclusive gated enclave of Hillside Estates, this striking residence offers a front-row
seat to the Phoenix Mountain Preserve and city skyline, with unobstructed, sweeping
vistas in every direction.
Behind the gates, discover a residence that is both elegant and livable, combining
timeless architecture with smart, luxurious updates. With over 6,000 square feet of
refined living space, this home features:
- 5 spacious en-suite bedrooms + bonus room/office
- A state-of-the-art home theater
- Negative-edge pool and spa that appear to spill into the surrounding mountains
- Seamless indoor-outdoor flow via retractable glass walls and multiple covered patios
- Vaulted and 9'+ ceilings, multiple fireplaces, and curated architectural finishes
The primary suite is a serene retreat, complete with a spa-style bathroom featuring
jetted soaking tub, dual vanities, and private water closet. The split layout offers
privacy for guests, multi-gen living, or working from home.
Designed for the way luxury buyers live today, this home includes:
- A chef's kitchen with granite counters, double ovens, walk-in pantry, and large island
- Bonus spaces including an exercise room and game room
- A 4-car garage with custom cabinetry and three storage roomsa rarity at this level
- Control 4 Smart Home Automation with indoor/outdoor whole home audio and video security system--new pool pump, filter, salt generator, and spa heater .
This home
offers peace of mind and enduring valuea rare opportunity in one of Phoenix's most
sought-after luxury pockets.
Exclusivity without excess. Sophistication with substance.
This is more than just a homeit's a lasting investment in lifestyle, location, and
legacy.
Inquire for your private tour and discover why the best views in Phoenix comes at a value. Priced BELOW recent appraisal!
Contact an agent
Home facts
- Year built:1998
- Listing ID #:6887917
- Updated:October 28, 2025 at 02:56 PM
Rooms and interior
- Bedrooms:6
- Total bathrooms:6
- Full bathrooms:5
- Half bathrooms:1
- Living area:6,165 sq. ft.
Heating and cooling
- Cooling:Ceiling Fan(s)
- Heating:Electric
Structure and exterior
- Year built:1998
- Building area:6,165 sq. ft.
- Lot area:0.85 Acres
Schools
- High school:Shadow Mountain High School
- Middle school:Shea Middle School
- Elementary school:Mercury Mine Elementary School
Utilities
- Water:City Water
Finances and disclosures
- Price:$2,899,500
- Price per sq. ft.:$470.32
- Tax amount:$13,523 (2024)
New listings near 9247 N 24th Way
- New
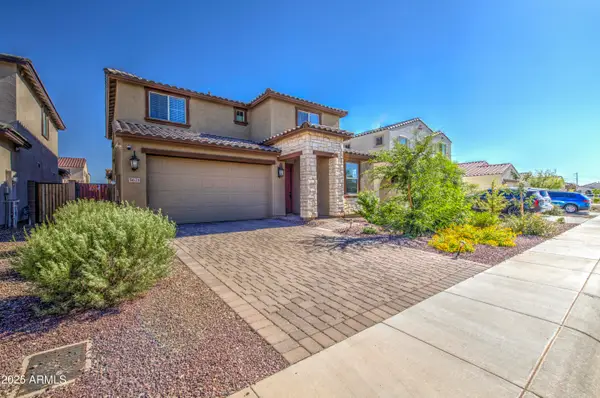 $584,900Active6 beds 9 baths2,775 sq. ft.
$584,900Active6 beds 9 baths2,775 sq. ft.5621 W Chuck Box Road, Laveen, AZ 85339
MLS# 6939409Listed by: EXP REALTY - New
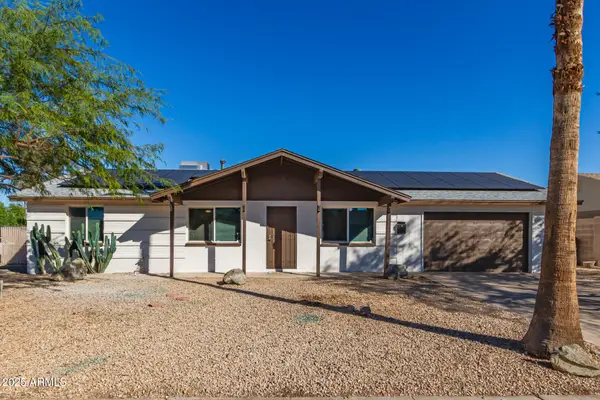 $450,000Active4 beds 2 baths1,442 sq. ft.
$450,000Active4 beds 2 baths1,442 sq. ft.13839 N 33rd Street, Phoenix, AZ 85032
MLS# 6939358Listed by: HOMESMART - New
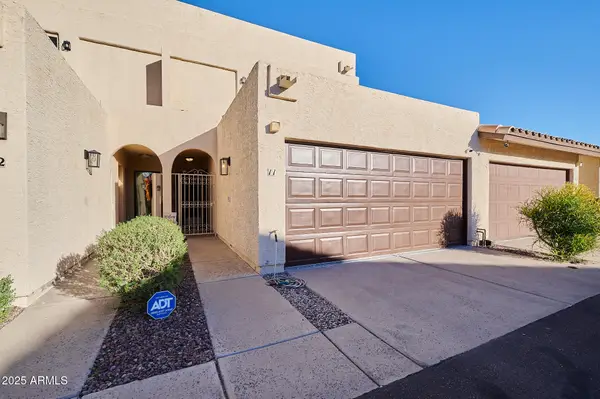 $499,000Active2 beds 3 baths1,461 sq. ft.
$499,000Active2 beds 3 baths1,461 sq. ft.6223 N 12th Street #11, Phoenix, AZ 85014
MLS# 6939361Listed by: HOMESMART - New
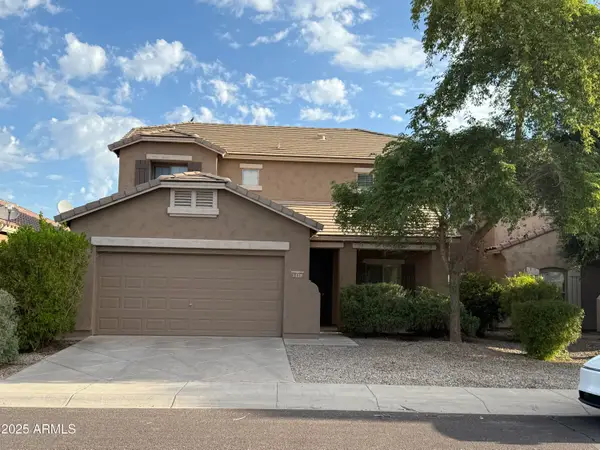 $400,000Active4 beds 3 baths2,361 sq. ft.
$400,000Active4 beds 3 baths2,361 sq. ft.5338 W Maldonado Road, Laveen, AZ 85339
MLS# 6939367Listed by: HOMESMART - New
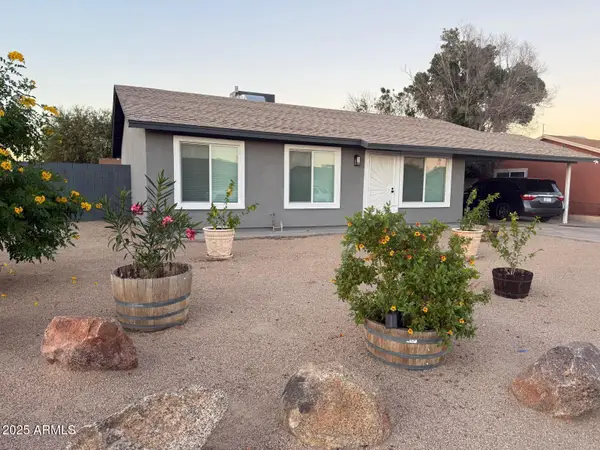 $349,900Active3 beds 2 baths1,174 sq. ft.
$349,900Active3 beds 2 baths1,174 sq. ft.6852 W Garfield Street, Phoenix, AZ 85043
MLS# 6939388Listed by: MY HOME GROUP REAL ESTATE - New
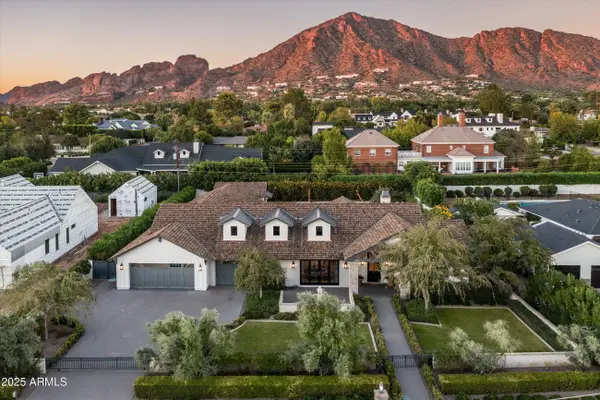 $5,495,000Active5 beds 6 baths5,225 sq. ft.
$5,495,000Active5 beds 6 baths5,225 sq. ft.5414 E Lafayette Boulevard, Phoenix, AZ 85018
MLS# 6939389Listed by: RETSY - New
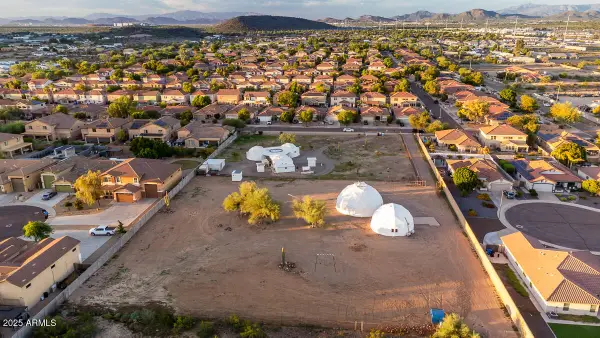 $649,900Active2 beds 2 baths2,765 sq. ft.
$649,900Active2 beds 2 baths2,765 sq. ft.3115 W Cavedale Drive, Phoenix, AZ 85083
MLS# 6939399Listed by: BLISS REALTY & INVESTMENTS - New
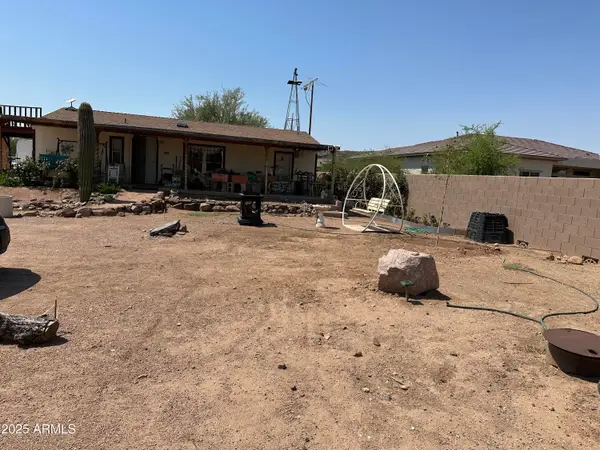 $415,000Active3 beds 2 baths1,560 sq. ft.
$415,000Active3 beds 2 baths1,560 sq. ft.3805 W Dynamite Boulevard, Phoenix, AZ 85083
MLS# 6939336Listed by: EXP REALTY - New
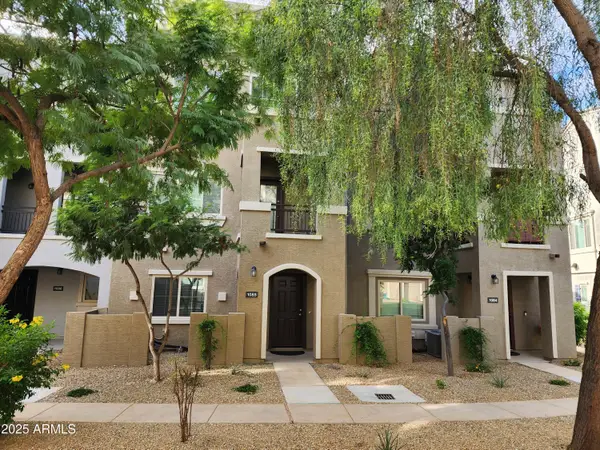 $375,000Active4 beds 3 baths1,675 sq. ft.
$375,000Active4 beds 3 baths1,675 sq. ft.2150 W Alameda Road #1085, Phoenix, AZ 85085
MLS# 6939337Listed by: DPR REALTY LLC - New
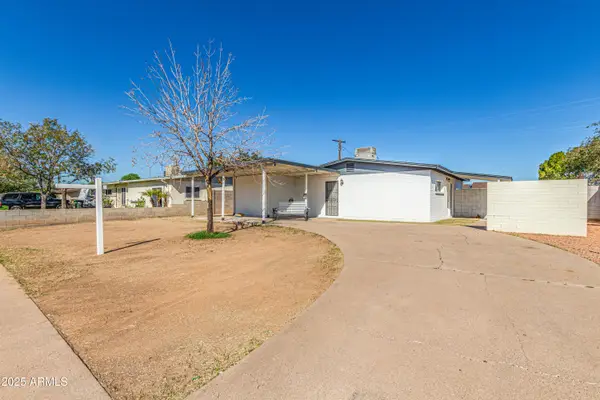 $305,000Active2 beds 1 baths896 sq. ft.
$305,000Active2 beds 1 baths896 sq. ft.7520 W Crittenden Lane, Phoenix, AZ 85033
MLS# 6939323Listed by: EXP REALTY
