9405 S 33rd Glen, Laveen, AZ 85339
Local realty services provided by:Better Homes and Gardens Real Estate BloomTree Realty
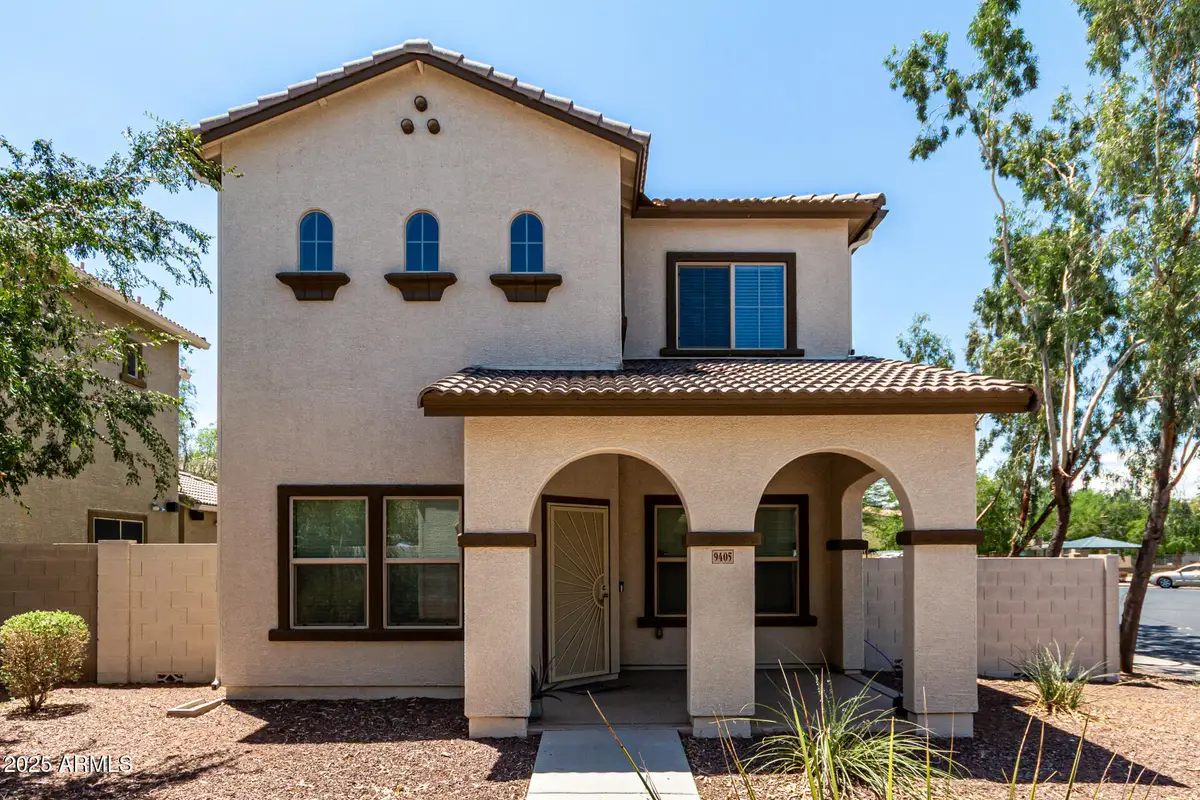
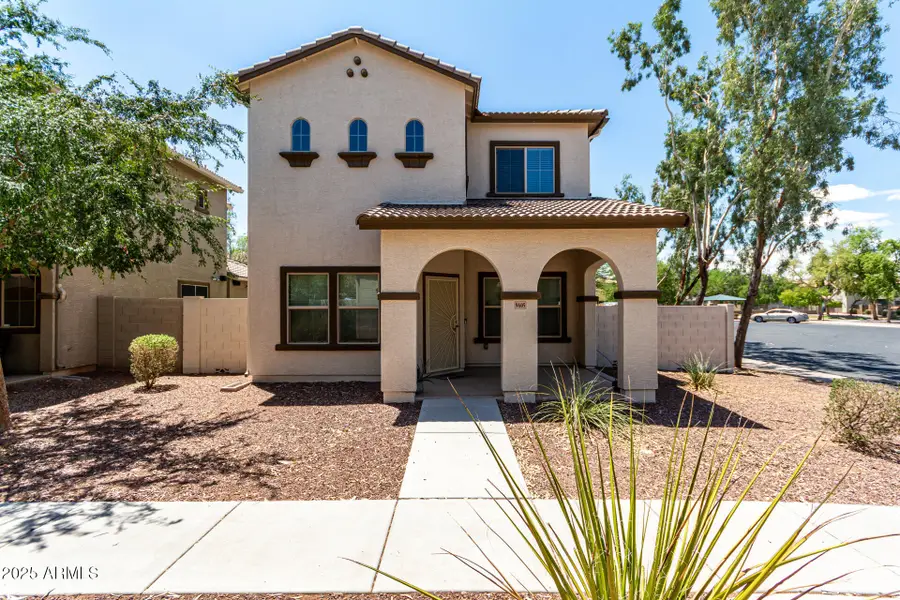
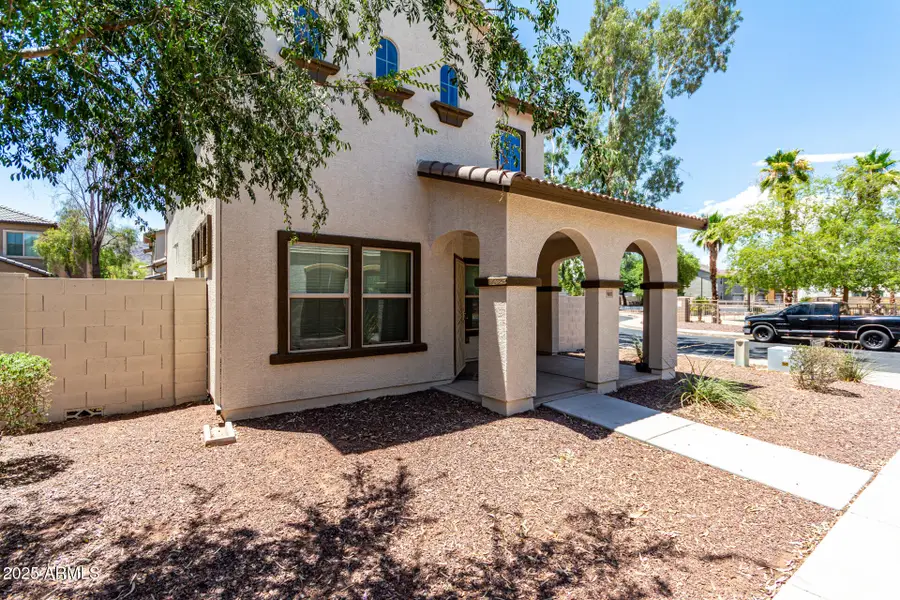
9405 S 33rd Glen,Laveen, AZ 85339
$364,900
- 3 Beds
- 3 Baths
- 1,702 sq. ft.
- Single family
- Active
Listed by:maria t clark
Office:real broker
MLS#:6894926
Source:ARMLS
Price summary
- Price:$364,900
- Price per sq. ft.:$214.39
- Monthly HOA dues:$145
About this home
**The seller is willing to offer a closing cost incentive at closing.** Beautifully upgraded and wonderfully maintained, this home is move-in ready and packed with features you'll love! Inside, you'll find newer interior paint, upgraded flooring, and a well-appointed kitchen featuring an upgraded dishwasher, built-in microwave and oven. French door refrigerator included. With abundant cabinet and counter space, plus a separate pantry, this kitchen is both functional and stylish. Enjoy the convenience of a downstairs powder room and an interior laundry room with front-load washer and dryer, along with extra storage. The HVAC and hot water heater are newer, offering peace of mind, and the exterior of the home was freshly painted in 2024. Upstairs, the spacious primary suite is light and bright. The primary bath offers a walk-in closet, dual vanities and a private shower room. Two additional bedrooms, a full secondary bath, and an oversized bonus room provide flexibility for a home office, media space, guest suite or whatever suits your lifestyle.
Step outside to your private, low-maintenance backyard oasis, upgraded in 2025 with lush turf, decorative rock, and a paved patio perfect for relaxing or entertaining. Ideally situated just across from the community pool and park, this home truly checks all the boxes. Come take a look, you won't be disappointed!
Contact an agent
Home facts
- Year built:2012
- Listing Id #:6894926
- Updated:August 15, 2025 at 03:05 PM
Rooms and interior
- Bedrooms:3
- Total bathrooms:3
- Full bathrooms:2
- Half bathrooms:1
- Living area:1,702 sq. ft.
Heating and cooling
- Cooling:Ceiling Fan(s), Programmable Thermostat
- Heating:Electric
Structure and exterior
- Year built:2012
- Building area:1,702 sq. ft.
- Lot area:0.08 Acres
Schools
- High school:Cesar Chavez High School
- Middle school:Maxine O Bush Elementary School
- Elementary school:Bernard Black Elementary School
Utilities
- Water:City Water
Finances and disclosures
- Price:$364,900
- Price per sq. ft.:$214.39
- Tax amount:$2,233 (2024)
New listings near 9405 S 33rd Glen
- New
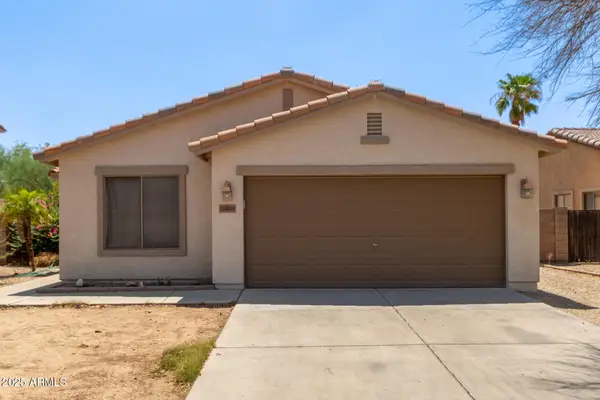 $365,000Active3 beds 2 baths1,283 sq. ft.
$365,000Active3 beds 2 baths1,283 sq. ft.10405 W Miami Street, Tolleson, AZ 85353
MLS# 6906285Listed by: LIMITLESS REAL ESTATE - New
 $415,000Active2 beds 2 baths1,190 sq. ft.
$415,000Active2 beds 2 baths1,190 sq. ft.2828 W Wagoner Road, Phoenix, AZ 85053
MLS# 6906286Listed by: HOMESMART - New
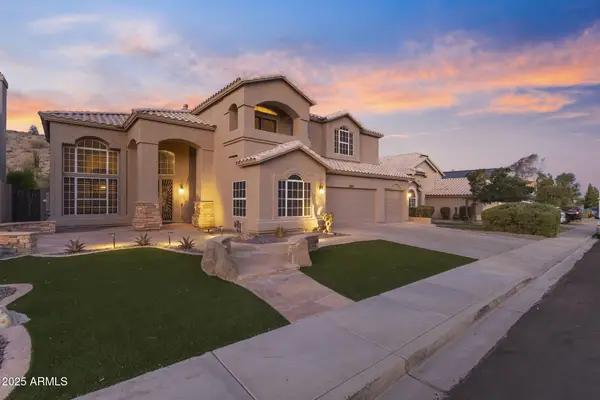 $1,095,000Active5 beds 4 baths4,427 sq. ft.
$1,095,000Active5 beds 4 baths4,427 sq. ft.15413 S 31st Place, Phoenix, AZ 85048
MLS# 6906295Listed by: SERHANT. - New
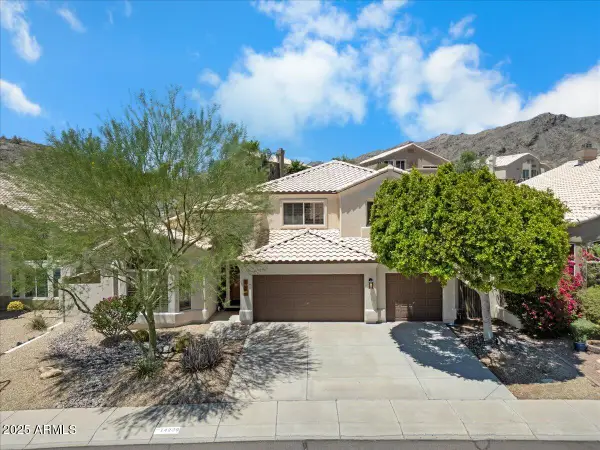 $774,900Active4 beds 3 baths3,111 sq. ft.
$774,900Active4 beds 3 baths3,111 sq. ft.14238 S 8th Street, Phoenix, AZ 85048
MLS# 6906291Listed by: NEW NEST GROUP - New
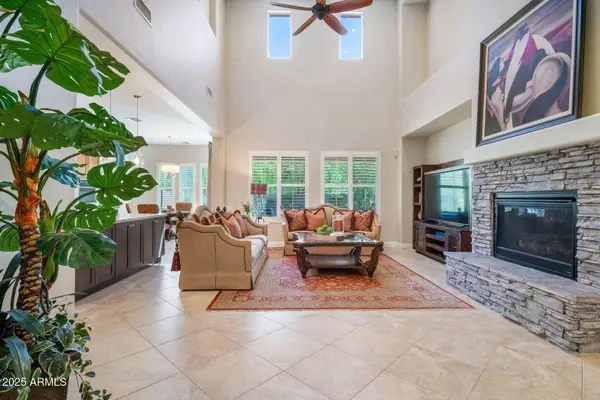 $1,189,900Active4 beds 4 baths3,812 sq. ft.
$1,189,900Active4 beds 4 baths3,812 sq. ft.3829 E Rockingham Road, Phoenix, AZ 85050
MLS# 6906262Listed by: AT AMERICA REALTY - New
 $250,000Active3 beds 1 baths1,014 sq. ft.
$250,000Active3 beds 1 baths1,014 sq. ft.1818 W Sonora Street, Phoenix, AZ 85007
MLS# 6906271Listed by: HOMESMART - New
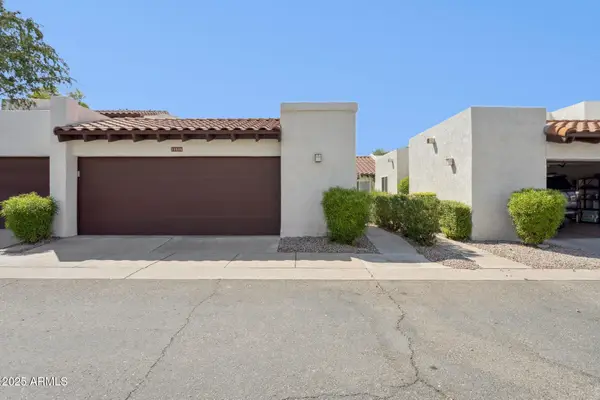 $645,000Active3 beds 2 baths1,710 sq. ft.
$645,000Active3 beds 2 baths1,710 sq. ft.11616 N 40th Way, Phoenix, AZ 85028
MLS# 6906239Listed by: ARIZONA BEST REAL ESTATE - New
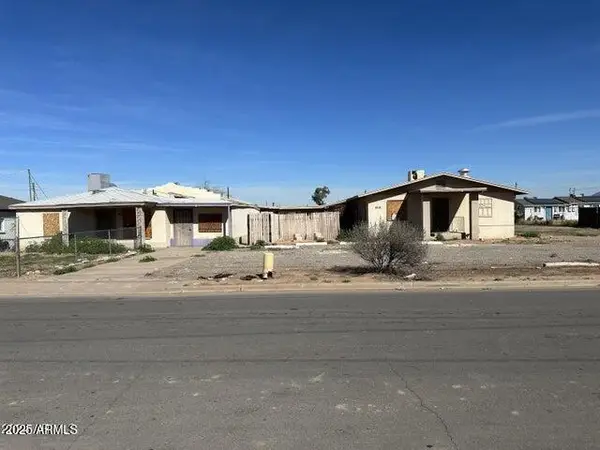 $550,000Active-- beds -- baths
$550,000Active-- beds -- baths1618 E Wood Street, Phoenix, AZ 85040
MLS# 6906218Listed by: HOMESMART - New
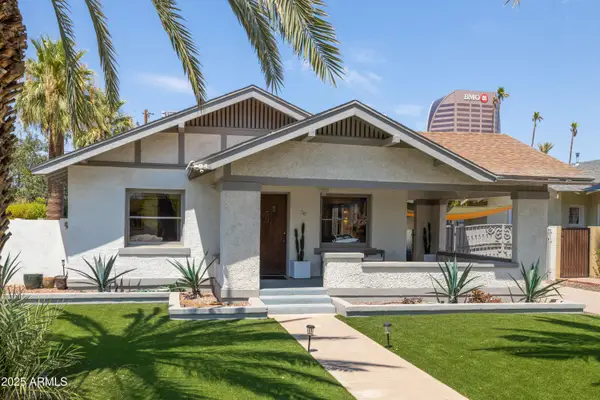 $1,090,000Active3 beds 3 baths1,921 sq. ft.
$1,090,000Active3 beds 3 baths1,921 sq. ft.70 W Lynwood Street, Phoenix, AZ 85003
MLS# 6906219Listed by: HOMESMART - New
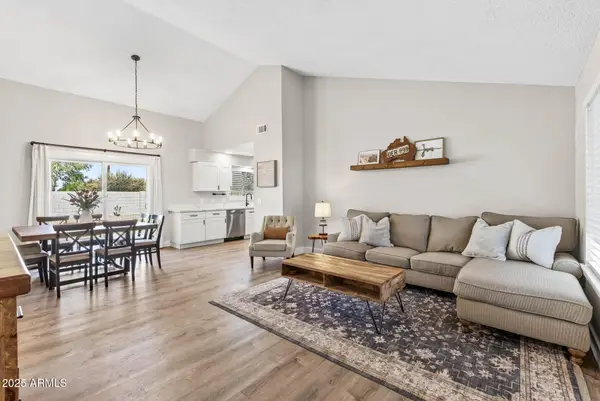 $350,000Active2 beds 2 baths952 sq. ft.
$350,000Active2 beds 2 baths952 sq. ft.4702 N 106th Drive, Phoenix, AZ 85037
MLS# 6906221Listed by: BROKERS HUB REALTY, LLC
