Local realty services provided by:Better Homes and Gardens Real Estate S.J. Fowler
9820 N Central Avenue #317,Phoenix, AZ 85020
$350,000
- 2 Beds
- 2 Baths
- 1,017 sq. ft.
- Condominium
- Active
Listed by: joelle addante, david thayer
Office: compass
MLS#:6940241
Source:ARMLS
Price summary
- Price:$350,000
- Price per sq. ft.:$344.15
- Monthly HOA dues:$310
About this home
Beautiful, move-in-ready condo in the Central Corridor, with two dedicated parking spaces, this east-facing two-bedroom, two-bath residence blends comfort with classic details—and offers truly spectacular views. Morning light fills the spacious kitchen, appointed with a breakfast bar, ample cabinetry, a built-in microwave and refrigerator, and a convenient built-in wine rack. Throughout the home, you'll find ceiling fans, updated carpet, and marble flooring in the kitchen and baths.
The large primary suite features custom paint, crown molding, elegant drapery, two generous closets, and a full ensuite bath with a frameless shower. A dedicated laundry room with a full‑size washer and dryer adds everyday ease, and there's extra storage just outside the unit. The east exposure may also with utilities. Beyond the front door, the community offers the peace of a gated entrance and the convenience of underground parking, a fitness center, heated pool and spa, clubhouse, walking trails, BBQ areas, and elevator accessplus mountain vistas all around. The south side faces downtown, while the west side backs a mountain preserve.
Contact an agent
Home facts
- Year built:2004
- Listing ID #:6940241
- Updated:January 30, 2026 at 04:55 PM
Rooms and interior
- Bedrooms:2
- Total bathrooms:2
- Full bathrooms:2
- Living area:1,017 sq. ft.
Heating and cooling
- Cooling:Ceiling Fan(s)
- Heating:Electric
Structure and exterior
- Year built:2004
- Building area:1,017 sq. ft.
- Lot area:0.02 Acres
Schools
- High school:Sunnyslope High School
- Middle school:Washington Elementary School
- Elementary school:Washington Elementary School
Utilities
- Water:City Water
Finances and disclosures
- Price:$350,000
- Price per sq. ft.:$344.15
- Tax amount:$917 (2024)
New listings near 9820 N Central Avenue #317
- New
 $424,900Active3 beds 2 baths1,519 sq. ft.
$424,900Active3 beds 2 baths1,519 sq. ft.19236 N 14th Drive, Phoenix, AZ 85027
MLS# 6977151Listed by: HOMESMART - New
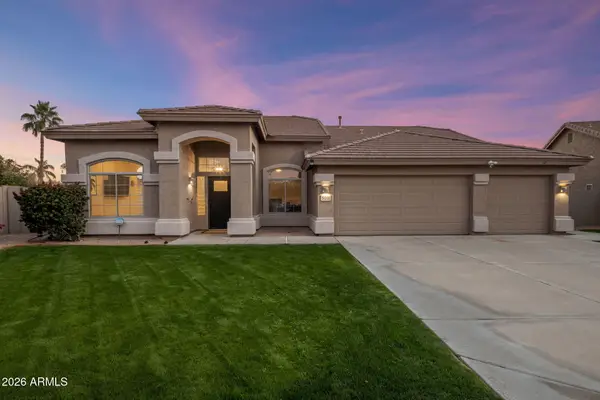 $1,099,000Active4 beds 2 baths2,159 sq. ft.
$1,099,000Active4 beds 2 baths2,159 sq. ft.5011 E Villa Rita Drive, Scottsdale, AZ 85254
MLS# 6977156Listed by: REALTY ONE GROUP - New
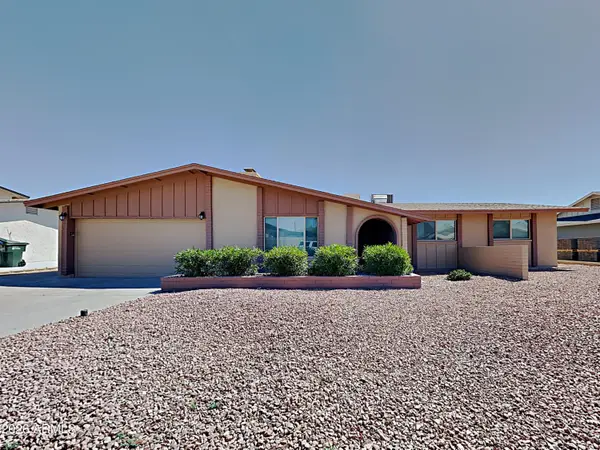 $450,000Active4 beds 2 baths1,953 sq. ft.
$450,000Active4 beds 2 baths1,953 sq. ft.4569 W Shaw Butte Drive, Glendale, AZ 85304
MLS# 6977159Listed by: MY HOME GROUP REAL ESTATE - New
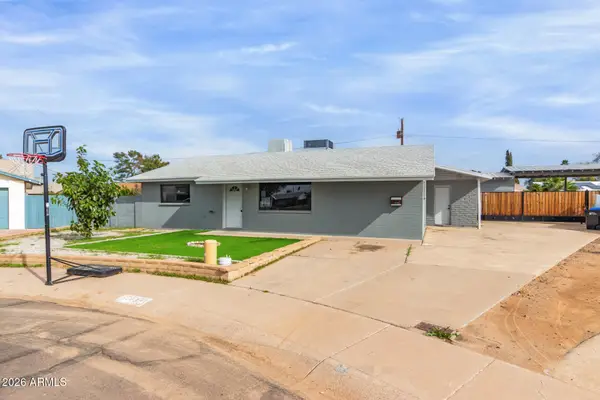 $450,000Active3 beds 3 baths1,638 sq. ft.
$450,000Active3 beds 3 baths1,638 sq. ft.15039 N 24th Place, Phoenix, AZ 85032
MLS# 6977160Listed by: REAL BROKER - New
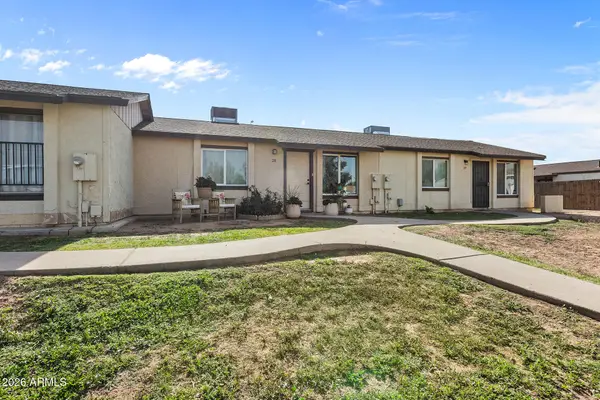 $205,000Active2 beds 1 baths700 sq. ft.
$205,000Active2 beds 1 baths700 sq. ft.3120 N 67th Lane #28, Phoenix, AZ 85033
MLS# 6977161Listed by: MY HOME GROUP REAL ESTATE - New
 $360,000Active2 beds 2 baths920 sq. ft.
$360,000Active2 beds 2 baths920 sq. ft.19032 N 2nd Avenue, Phoenix, AZ 85027
MLS# 6977169Listed by: VENTURE REI, LLC - New
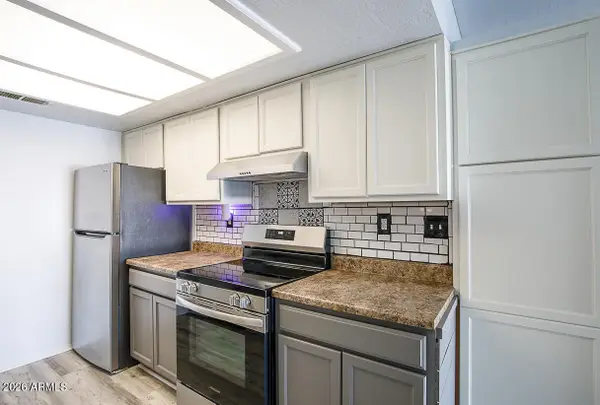 $200,000Active3 beds 2 baths1,136 sq. ft.
$200,000Active3 beds 2 baths1,136 sq. ft.16602 N 25 Street #225, Phoenix, AZ 85032
MLS# 6977180Listed by: EXP REALTY - New
 $939,000Active4 beds 3 baths3,079 sq. ft.
$939,000Active4 beds 3 baths3,079 sq. ft.6042 W Running Deer Trail, Phoenix, AZ 85083
MLS# 6977075Listed by: EXP REALTY - New
 $2,250,000Active-- beds -- baths
$2,250,000Active-- beds -- baths920 E Montebello Avenue, Phoenix, AZ 85014
MLS# 6977076Listed by: CLA REALTY, LLC - New
 $417,900Active3 beds 2 baths1,515 sq. ft.
$417,900Active3 beds 2 baths1,515 sq. ft.2413 W Beverly Road, Phoenix, AZ 85041
MLS# 6977078Listed by: E-HOMES

