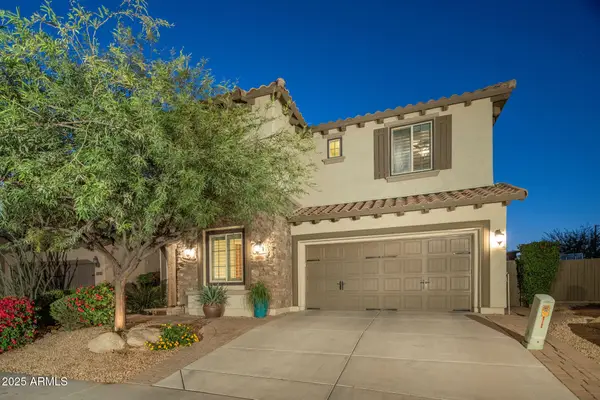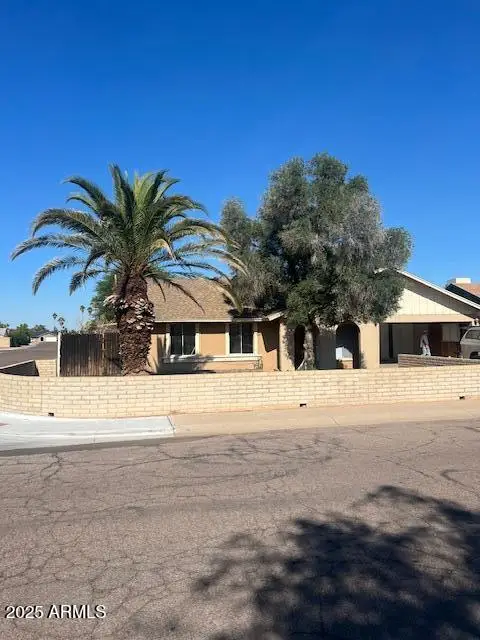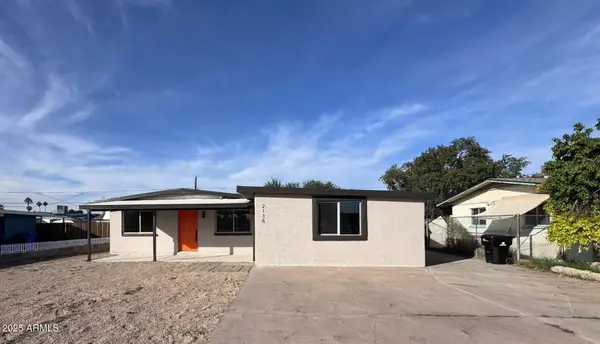9832 N 29th Street, Phoenix, AZ 85028
Local realty services provided by:Better Homes and Gardens Real Estate S.J. Fowler
9832 N 29th Street,Phoenix, AZ 85028
$765,000
- 4 Beds
- 3 Baths
- 2,099 sq. ft.
- Single family
- Active
Listed by: gina ladick
Office: value rite homes
MLS#:6911317
Source:ARMLS
Price summary
- Price:$765,000
- Price per sq. ft.:$364.46
About this home
Your Phoenix Oasis awaits, nestled in a peaceful cul-de-sac on a sprawling 17,000 sq ft lot. Located in the city yet uniquely positioned walking distance to the Piestewa Peak Mountain Preserve hiking and biking trails. Just 15 minutes from Phoenix Sky Harbor Airport. This property offers exceptional versatility with two distinct living spaces: the main residence features 3 bedrooms and 2 baths, while the fully detached 1 bed/1 bath casita—with its own private entrance—opens the door to endless possibilities: guest retreat, income property, mother-in-law suite, home office, or multigenerational living. No HOA and low-maintenance desert landscaping in both front and back, complete with RV gate and oversized storage/tool shed. The expansive backyard showcases a large covered patio, sparkling diving pool, and ample space for pets to roam. Prime location in a quiet, high-demand neighborhood. The master suite has been extensively remodeled to deliver a luxurious, resort-like experience your personal sanctuary at the end of each day. Conveniently close to restaurants, a drug store, and popular coffee shops (Starbucks, 32 Shea & Press), with easy access to SR-51. Newer tankless hot water system, and water filtration system under kitchen sink. Families will appreciate proximity to top-rated Desert Cove Elementary, a Gifted Magnet School, and Shadow Mountain High School, a Top Performing Arts Magnet plus Great Hearts Academy and BASIS Charter.
Contact an agent
Home facts
- Year built:1962
- Listing ID #:6911317
- Updated:November 14, 2025 at 04:19 PM
Rooms and interior
- Bedrooms:4
- Total bathrooms:3
- Full bathrooms:3
- Living area:2,099 sq. ft.
Heating and cooling
- Cooling:Ceiling Fan(s), Mini Split
- Heating:Natural Gas
Structure and exterior
- Year built:1962
- Building area:2,099 sq. ft.
- Lot area:0.39 Acres
Schools
- High school:Shadow Mountain High School
- Middle school:Shea Middle School
- Elementary school:Mercury Mine Elementary School
Utilities
- Water:City Water
Finances and disclosures
- Price:$765,000
- Price per sq. ft.:$364.46
- Tax amount:$2,105 (2024)
New listings near 9832 N 29th Street
- New
 $670,000Active6 beds 3 baths3,742 sq. ft.
$670,000Active6 beds 3 baths3,742 sq. ft.2125 W Crimson Terrace, Phoenix, AZ 85085
MLS# 6947105Listed by: RUSS LYON SOTHEBY'S INTERNATIONAL REALTY - Open Fri, 10am to 1pmNew
 $3,225,000Active5 beds 5 baths4,678 sq. ft.
$3,225,000Active5 beds 5 baths4,678 sq. ft.3965 E Sierra Vista Drive, Paradise Valley, AZ 85253
MLS# 6946214Listed by: RUSS LYON SOTHEBY'S INTERNATIONAL REALTY - Open Fri, 10am to 1pmNew
 $575,000Active3 beds 3 baths1,558 sq. ft.
$575,000Active3 beds 3 baths1,558 sq. ft.27812 N 26th Avenue, Phoenix, AZ 85085
MLS# 6946502Listed by: RUSS LYON SOTHEBY'S INTERNATIONAL REALTY - New
 $340,000Active2 beds 2 baths1,098 sq. ft.
$340,000Active2 beds 2 baths1,098 sq. ft.3147 W Potter Drive, Phoenix, AZ 85027
MLS# 6946487Listed by: CENTURY 21 ARIZONA FOOTHILLS - New
 $615,000Active2 beds 3 baths1,382 sq. ft.
$615,000Active2 beds 3 baths1,382 sq. ft.2300 E Campbell Avenue #201, Phoenix, AZ 85016
MLS# 6946284Listed by: RUSS LYON SOTHEBY'S INTERNATIONAL REALTY - New
 $1,035,000Active5 beds 5 baths3,489 sq. ft.
$1,035,000Active5 beds 5 baths3,489 sq. ft.21724 N 36th Street, Phoenix, AZ 85050
MLS# 6945962Listed by: REALTY ONE GROUP - New
 $515,000Active5 beds 3 baths2,560 sq. ft.
$515,000Active5 beds 3 baths2,560 sq. ft.10428 S 54th Lane, Laveen, AZ 85339
MLS# 6945966Listed by: MOMENTUM BROKERS LLC - New
 $340,000Active4 beds 2 baths1,628 sq. ft.
$340,000Active4 beds 2 baths1,628 sq. ft.4054 W Corrine Drive, Phoenix, AZ 85029
MLS# 6945948Listed by: PRESTIGE REALTY - New
 $365,000Active3 beds 2 baths1,456 sq. ft.
$365,000Active3 beds 2 baths1,456 sq. ft.2315 E Nancy Lane, Phoenix, AZ 85042
MLS# 6945952Listed by: HOMESMART - New
 $379,999Active4 beds 2 baths1,543 sq. ft.
$379,999Active4 beds 2 baths1,543 sq. ft.2138 W Sunnyside Avenue, Phoenix, AZ 85029
MLS# 6945955Listed by: AIG REALTY LLC
