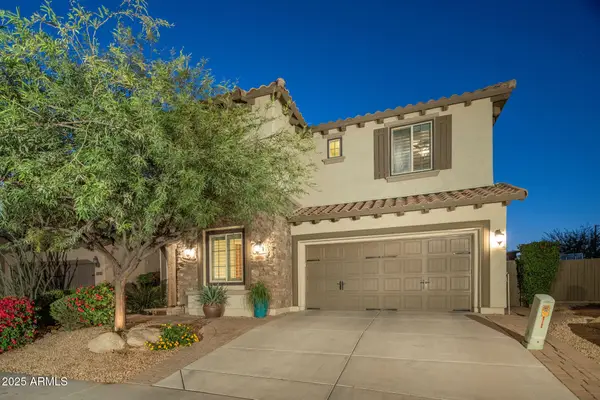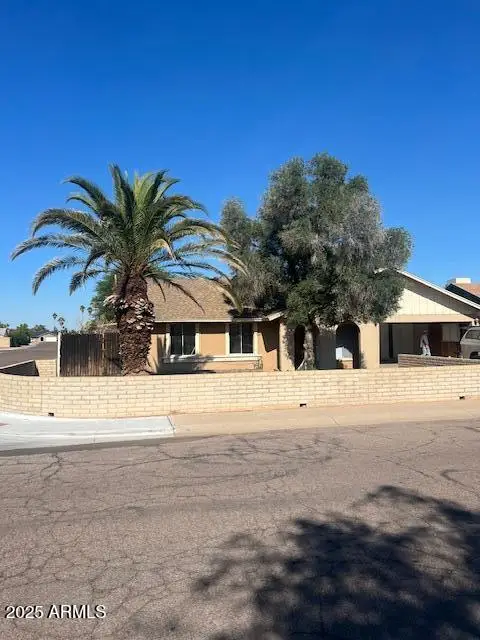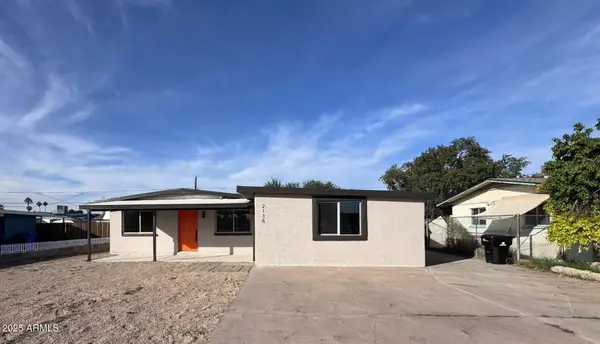9851 N 28th Way, Phoenix, AZ 85028
Local realty services provided by:Better Homes and Gardens Real Estate BloomTree Realty
9851 N 28th Way,Phoenix, AZ 85028
$725,000
- 4 Beds
- 2 Baths
- - sq. ft.
- Single family
- Pending
Listed by: lesley pelkey, jessica ryan
Office: my home group real estate
MLS#:6856771
Source:ARMLS
Price summary
- Price:$725,000
About this home
Welcome to your dream home in the coveted Sheaberhood! This charming 4+ bedroom, 2-bathroom single-level residence offers the perfect blend of comfort, functionality, and timeless elegance. Nestled on a generous quarter acre corner lot within a peaceful cul-de-sac, the property provides stunning mountain views and plenty of room to relax and entertain.
From the moment you arrive, you'll be greeted by an oversized driveway and a beautiful mix of desert and lush landscaping. Inside, warm bamboo floors add character throughout, setting the tone for a home that feels both inviting and refined.
In addition to four spacious bedrooms, this home boasts two highly versatile bonus spaces: 1.) A room just off the main living area, currently set up as an office but easily transformed into a guest bedroom, playroom, or hobby space.
2.) An oversized 22x20 flex room with a private entrance, offering endless potential for a home-based business, fitness or yoga studio, art or music workshop, theatre, or game room.
Step outside to your personal oasis featuring an oversized covered patio and a sparkling saltwater diving pool perfect for sunny days and gatherings with family and friends.
Many major updates already completed including new windows, doors, heating / cooling, newer roof, etc. Please check out the improvement list. Cherished and meticulously maintained by the same owners for more than 25 years, this home is move-in ready and waiting for its next chapter. Seller is motivated - don't miss your chance to make this exceptional property yours!
Contact an agent
Home facts
- Year built:1961
- Listing ID #:6856771
- Updated:November 14, 2025 at 10:08 AM
Rooms and interior
- Bedrooms:4
- Total bathrooms:2
- Full bathrooms:2
Heating and cooling
- Cooling:Mini Split
- Heating:Mini Split, Natural Gas
Structure and exterior
- Year built:1961
- Lot area:0.27 Acres
Schools
- High school:Shadow Mountain High School
- Middle school:Shea Middle School
- Elementary school:Desert Cove Elementary School
Utilities
- Water:City Water
Finances and disclosures
- Price:$725,000
- Tax amount:$2,613
New listings near 9851 N 28th Way
- New
 $670,000Active6 beds 3 baths3,742 sq. ft.
$670,000Active6 beds 3 baths3,742 sq. ft.2125 W Crimson Terrace, Phoenix, AZ 85085
MLS# 6947105Listed by: RUSS LYON SOTHEBY'S INTERNATIONAL REALTY - Open Fri, 10am to 1pmNew
 $3,225,000Active5 beds 5 baths4,678 sq. ft.
$3,225,000Active5 beds 5 baths4,678 sq. ft.3965 E Sierra Vista Drive, Paradise Valley, AZ 85253
MLS# 6946214Listed by: RUSS LYON SOTHEBY'S INTERNATIONAL REALTY - Open Fri, 10am to 1pmNew
 $575,000Active3 beds 3 baths1,558 sq. ft.
$575,000Active3 beds 3 baths1,558 sq. ft.27812 N 26th Avenue, Phoenix, AZ 85085
MLS# 6946502Listed by: RUSS LYON SOTHEBY'S INTERNATIONAL REALTY - New
 $340,000Active2 beds 2 baths1,098 sq. ft.
$340,000Active2 beds 2 baths1,098 sq. ft.3147 W Potter Drive, Phoenix, AZ 85027
MLS# 6946487Listed by: CENTURY 21 ARIZONA FOOTHILLS - New
 $615,000Active2 beds 3 baths1,382 sq. ft.
$615,000Active2 beds 3 baths1,382 sq. ft.2300 E Campbell Avenue #201, Phoenix, AZ 85016
MLS# 6946284Listed by: RUSS LYON SOTHEBY'S INTERNATIONAL REALTY - New
 $1,035,000Active5 beds 5 baths3,489 sq. ft.
$1,035,000Active5 beds 5 baths3,489 sq. ft.21724 N 36th Street, Phoenix, AZ 85050
MLS# 6945962Listed by: REALTY ONE GROUP - New
 $515,000Active5 beds 3 baths2,560 sq. ft.
$515,000Active5 beds 3 baths2,560 sq. ft.10428 S 54th Lane, Laveen, AZ 85339
MLS# 6945966Listed by: MOMENTUM BROKERS LLC - New
 $340,000Active4 beds 2 baths1,628 sq. ft.
$340,000Active4 beds 2 baths1,628 sq. ft.4054 W Corrine Drive, Phoenix, AZ 85029
MLS# 6945948Listed by: PRESTIGE REALTY - New
 $365,000Active3 beds 2 baths1,456 sq. ft.
$365,000Active3 beds 2 baths1,456 sq. ft.2315 E Nancy Lane, Phoenix, AZ 85042
MLS# 6945952Listed by: HOMESMART - New
 $379,999Active4 beds 2 baths1,543 sq. ft.
$379,999Active4 beds 2 baths1,543 sq. ft.2138 W Sunnyside Avenue, Phoenix, AZ 85029
MLS# 6945955Listed by: AIG REALTY LLC
