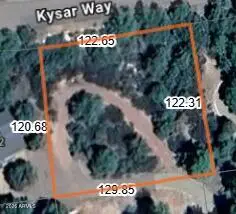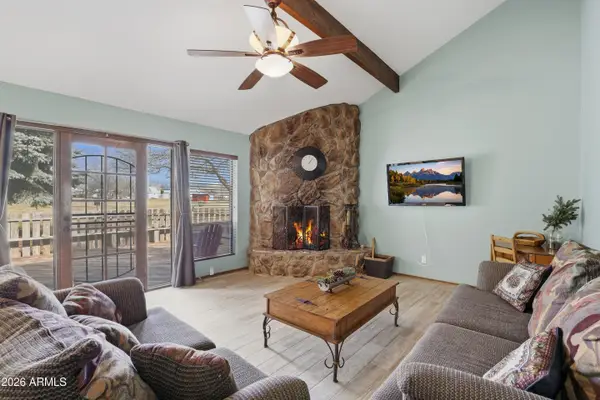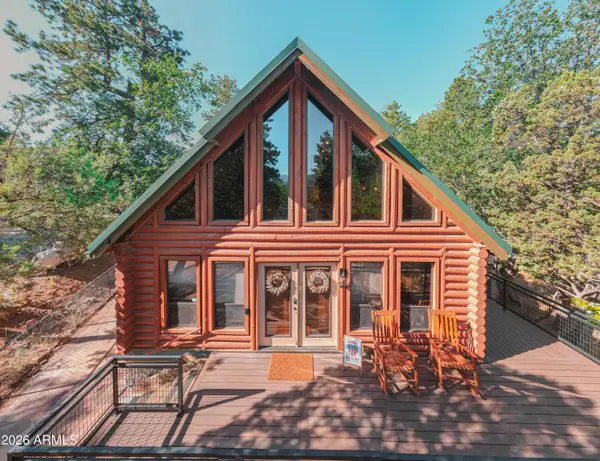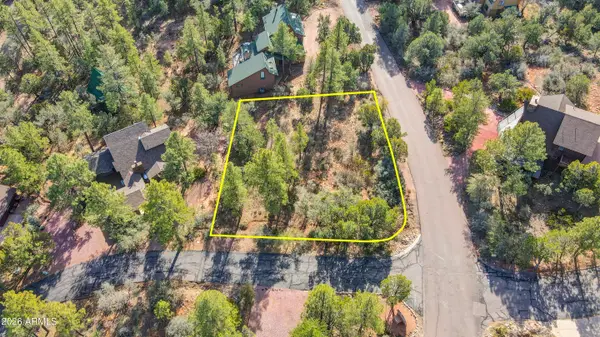3219 N Pinewood Drive, Pine, AZ 85544
Local realty services provided by:Better Homes and Gardens Real Estate BloomTree Realty
3219 N Pinewood Drive,Pine, AZ 85544
$372,000
- 3 Beds
- 2 Baths
- 1,428 sq. ft.
- Single family
- Pending
Listed by: kristy n dewitz, nick a dewitz
Office: my home group real estate
MLS#:6867059
Source:ARMLS
Price summary
- Price:$372,000
- Price per sq. ft.:$260.5
About this home
Escape to the Pines - Pinewood Haven A-Frame Classic.
Tucked away in the whispering pines, this charming 1967 A-frame is a timeless retreat with all the right modern upgrades. Welcome to Pinewood Haven—where cozy cabin vibes meet comfort and convenience.
Boasting 3 full bedrooms and 1.5 baths, this 1,428 sq ft gem invites you to breathe in the mountain air and unwind in style. The classic A-frame architecture draws you in, while fresh interior paint, new ceiling fans in every room, and gleaming new appliances offer the turn-key living you've been dreaming of. Upstairs, a walkout deck lets you sip coffee among the treetops, while inside, hardwood and laminate floors carry warm character throughout. Gather around the wood-burning fireplace/stove on chilly evenings, or open the windows wide and let the scent of pine fill the air.
Practical upgrades include a new roof (2025), new A/C (2024), and new water heater (2023). A spacious 2-car garage with new doors, city water, APS electric, and septic system complete the package.
Situated on a prime corner lot, this forest escape is more than a homeit's a haven. Whether you're looking for a full-time residence, weekend getaway, or vacation rental opportunity, Pinewood Haven is ready to welcome you.
Contact an agent
Home facts
- Year built:1967
- Listing ID #:6867059
- Updated:February 10, 2026 at 05:47 PM
Rooms and interior
- Bedrooms:3
- Total bathrooms:2
- Full bathrooms:1
- Half bathrooms:1
- Living area:1,428 sq. ft.
Heating and cooling
- Cooling:Wall/Window Unit
Structure and exterior
- Year built:1967
- Building area:1,428 sq. ft.
- Lot area:0.36 Acres
Schools
- High school:Payson High School
- Middle school:Pine Strawberry Elementary School
- Elementary school:Pine Strawberry Elementary School
Utilities
- Water:City Water
Finances and disclosures
- Price:$372,000
- Price per sq. ft.:$260.5
- Tax amount:$2,205 (2024)
New listings near 3219 N Pinewood Drive
- New
 $469,000Active2 beds 2 baths1,394 sq. ft.
$469,000Active2 beds 2 baths1,394 sq. ft.3747 N Mohawk Street, Pine, AZ 85544
MLS# 6982797Listed by: COLDWELL BANKER BISHOP REALTY - New
 $399,000Active2 beds 2 baths1,068 sq. ft.
$399,000Active2 beds 2 baths1,068 sq. ft.8884 W Tonto Rim Drive, Pine, AZ 85544
MLS# 6981359Listed by: ARIZONA ELITE PROPERTIES  $150,000Active0.35 Acres
$150,000Active0.35 AcresTBD Kysar Way #229, Pine, AZ 85544
MLS# 6976778Listed by: OMNI HOMES INTERNATIONAL- New
 $419,900Active2 beds 2 baths864 sq. ft.
$419,900Active2 beds 2 baths864 sq. ft.3715 N Bloody Basin Road, Pine, AZ 85544
MLS# 6980091Listed by: COLDWELL BANKER BISHOP REALTY - New
 $625,000Active3 beds 3 baths2,721 sq. ft.
$625,000Active3 beds 3 baths2,721 sq. ft.6670 W Jan Drive, Pine, AZ 85544
MLS# 6979565Listed by: OPPORTUNITY 2 OWN REAL ESTATE - New
 $445,000Active3 beds 2 baths1,056 sq. ft.
$445,000Active3 beds 2 baths1,056 sq. ft.8247 W Ralls Drive, Pine, AZ 85544
MLS# 6979016Listed by: COMPASS  $79,995Active0.26 Acres
$79,995Active0.26 Acres000 N Sundown Lane Lane #104, Pine, AZ 85544
MLS# 6977395Listed by: PROAMERICA REAL ESTATE $250,000Active2 beds 2 baths1,304 sq. ft.
$250,000Active2 beds 2 baths1,304 sq. ft.6330 W Hardscrabble Mesa Rd #14 --, Pine, AZ 85544
MLS# 6976531Listed by: COLDWELL BANKER BISHOP REALTY $660,000Active2 beds 2 baths1,457 sq. ft.
$660,000Active2 beds 2 baths1,457 sq. ft.6653 W Ridge Road, Pine, AZ 85544
MLS# 6973814Listed by: MY HOME GROUP REAL ESTATE $88,000Active0.33 Acres
$88,000Active0.33 Acres4919 N Trails End Drive #171, Pine, AZ 85544
MLS# 6971654Listed by: COLDWELL BANKER BISHOP REALTY

