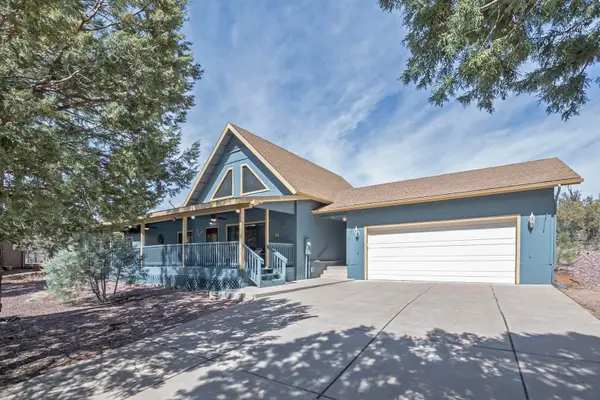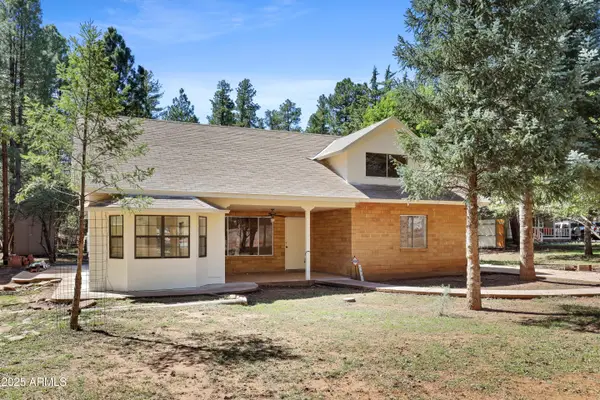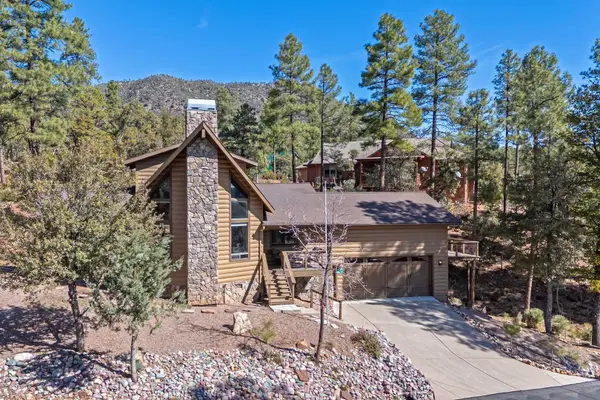4519 N Sundown Lane, Pine, AZ 85544
Local realty services provided by:Better Homes and Gardens Real Estate BloomTree Realty
4519 N Sundown Lane,Pine, AZ 85544
$599,000
- 2 Beds
- 2 Baths
- 1,536 sq. ft.
- Single family
- Active
Listed by:jill alberts
Office:coldwell banker bishop realty
MLS#:6908049
Source:ARMLS
Price summary
- Price:$599,000
- Price per sq. ft.:$389.97
- Monthly HOA dues:$87.92
About this home
This beautiful home is nestled in one of Pine's most sought-after subdivisions, Portal 4, offering fine appointments throughout and fantastic mountain views. The open, airy living room features soaring tongue-and-groove vaulted ceilings, a cozy gas fireplace, and large windows that fill the space with natural light. The kitchen boasts abundant cabinetry, a pantry, granite countertops and new stainless steel LG ThinZ appliances. Including a refrigerator, oven, build-in microwave and dishwasher, plus two built-in lazy susans for added convenience. The adjacent dining area is surrounded by windows, allowing you to enjoy the views with every meal. A large main-level bedroom with an upgraded bathroom, complete with granite counters, provides convenience and comfort. Upstairs, the primary bedroom with en-suite, has granite counters, a relaxing jetted tub and amazing views of the Rim. Enjoy outdoor living on the covered front deck or the expansive back deck, perfect for entertaining while taking in the stunning scenery and abundant wildlife. Come relax and enjoy with many recent major updates to give you peace of mind: freshly painted interior and exterior, new roof, new front deck, new flooring and baseboards, new HVAC, water heater, toilets, updated lighting and ceiling fans and complete crawl space insulation. Additional features include a fully finished oversized two car garage. Most furniture conveys, making the home truly move in ready! Don't miss this opportunity to own a slice of paradise, whether you are seeking a full-time residence or a charming mountain get-away.
Contact an agent
Home facts
- Year built:1999
- Listing ID #:6908049
- Updated:October 12, 2025 at 03:05 PM
Rooms and interior
- Bedrooms:2
- Total bathrooms:2
- Full bathrooms:2
- Living area:1,536 sq. ft.
Heating and cooling
- Heating:Electric
Structure and exterior
- Year built:1999
- Building area:1,536 sq. ft.
- Lot area:0.23 Acres
Schools
- High school:Payson High School
- Middle school:Pine Strawberry Elementary School
- Elementary school:Pine Strawberry Elementary School
Utilities
- Water:Private Water Company
- Sewer:Sewer in & Connected
Finances and disclosures
- Price:$599,000
- Price per sq. ft.:$389.97
- Tax amount:$4,221 (2025)
New listings near 4519 N Sundown Lane
- New
 $920,000Active3 beds 3 baths2,042 sq. ft.
$920,000Active3 beds 3 baths2,042 sq. ft.6541 W Ruin Hill Loop, Pine, AZ 85544
MLS# 6929165Listed by: HOMESMART  $485,000Active2 beds 1 baths930 sq. ft.
$485,000Active2 beds 1 baths930 sq. ft.4501 N Meadow Way, Pine, AZ 85544
MLS# 6926569Listed by: COLDWELL BANKER BISHOP REALTY $899,000Active3 beds 3 baths2,176 sq. ft.
$899,000Active3 beds 3 baths2,176 sq. ft.5579 W Solitude Trails Loop, Pine, AZ 85544
MLS# 6925676Listed by: ARIZONA NETWORK REALTY $145,000Active0.38 Acres
$145,000Active0.38 AcresLot 31 W Sage Court #31, Pine, AZ 85544
MLS# 6924794Listed by: COLDWELL BANKER BISHOP REALTY $143,000Active0.32 Acres
$143,000Active0.32 AcresLot 33 W Sage Court #33, Pine, AZ 85544
MLS# 6924821Listed by: COLDWELL BANKER BISHOP REALTY $635,000Active3 beds 3 baths2,680 sq. ft.
$635,000Active3 beds 3 baths2,680 sq. ft.5776 W Sundance Drive, Pine, AZ 85544
MLS# 6924765Listed by: COLDWELL BANKER BISHOP REALTY $497,000Active2 beds 2 baths1,308 sq. ft.
$497,000Active2 beds 2 baths1,308 sq. ft.4573 N Portal Drive, Pine, AZ 85544
MLS# 6924544Listed by: COLDWELL BANKER BISHOP REALTY $458,000Pending2 beds 2 baths
$458,000Pending2 beds 2 baths4631 N Juniper Lane, Pine, AZ 85544
MLS# 6924523Listed by: COLDWELL BANKER BISHOP REALTY $375,000Active2 beds 2 baths1,576 sq. ft.
$375,000Active2 beds 2 baths1,576 sq. ft.6437 W Woodland Walk, Pine, AZ 85544
MLS# 6924195Listed by: COLDWELL BANKER BISHOP REALTY $849,000Active3 beds 3 baths2,230 sq. ft.
$849,000Active3 beds 3 baths2,230 sq. ft.4037 W Sage Court, Pine, AZ 85544
MLS# 6924207Listed by: COLDWELL BANKER BISHOP REALTY
