5076 N Juniper Loop, Pine, AZ 85544
Local realty services provided by:Better Homes and Gardens Real Estate S.J. Fowler
5076 N Juniper Loop,Pine, AZ 85544
$895,000
- 3 Beds
- 3 Baths
- 3,014 sq. ft.
- Single family
- Active
Listed by: jill alberts, bonnie j bell
Office: coldwell banker bishop realty
MLS#:6838773
Source:ARMLS
Price summary
- Price:$895,000
- Price per sq. ft.:$296.95
- Monthly HOA dues:$50
About this home
Public Remarks: Stunning Home with Breathtaking Views This exceptional home, built in 2015, offers the perfect blend of modern luxury and rustic charm. Featuring wood plank tile flooring throughout and soaring 10-foot ceilings, the open-concept great room has expansive windows and a wraparound deck that highlights stunning views of the Rim. A cozy gas fireplace and wood accents add warmth and character to the space. A convenient office nook provides a dedicated workspace. The gourmet kitchen is a chef's dream, boasting a large island, a 48'' dual oven gas range, and a well-appointed butler's pantry with refrigerator, freezer, and microwave. This home features two primary suites, each with its own ensuite bath, ensuring privacy and comfort. Upstairs, a generous 744-square-foot bedroom provides a versatile space ideal for guests, kids, or a recreation area. Outdoor living is at its finest with a huge back deck that offers breathtaking views. Second lot off back deck gives tremendous privacy. Additional features include an oversized two-plus car garage, a tankless water heater, and new energy-efficient HVAC system, new roof, and all new trek decking.
Contact an agent
Home facts
- Year built:2015
- Listing ID #:6838773
- Updated:November 14, 2025 at 11:12 PM
Rooms and interior
- Bedrooms:3
- Total bathrooms:3
- Full bathrooms:3
- Living area:3,014 sq. ft.
Heating and cooling
- Cooling:Programmable Thermostat
- Heating:Propane
Structure and exterior
- Year built:2015
- Building area:3,014 sq. ft.
- Lot area:0.54 Acres
Schools
- High school:Payson High School
- Middle school:Other
- Elementary school:Other
Utilities
- Water:City Water
- Sewer:Septic In & Connected
Finances and disclosures
- Price:$895,000
- Price per sq. ft.:$296.95
- Tax amount:$7,085 (2024)
New listings near 5076 N Juniper Loop
- New
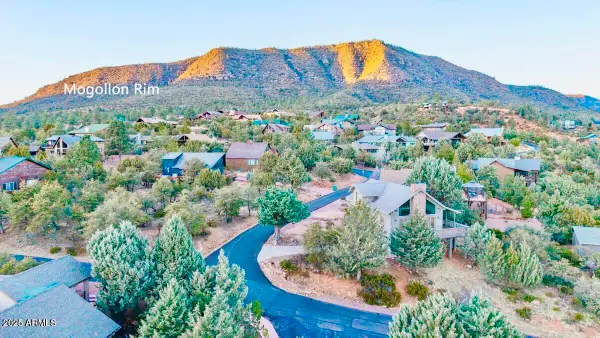 $72,000Active0.32 Acres
$72,000Active0.32 Acres0 Drumecho Cir Lot 13 --, Pine, AZ 85544
MLS# 6944995Listed by: LONG REALTY COVEY LUXURY PROPERTIES - New
 $75,000Active0.46 Acres
$75,000Active0.46 Acres5059 N Hilltop Drive #147, Pine, AZ 85544
MLS# 6943225Listed by: OPPORTUNITY 2 OWN REAL ESTATE 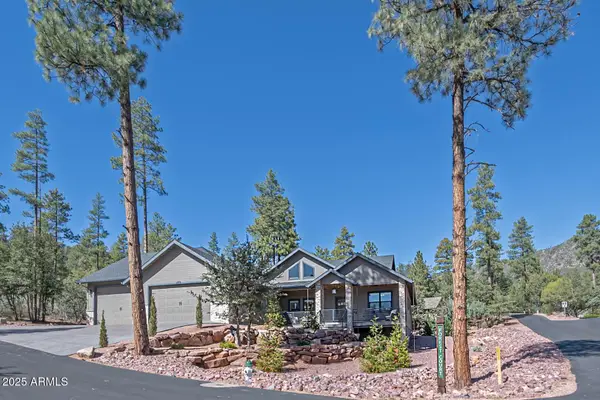 $985,000Active3 beds 3 baths2,290 sq. ft.
$985,000Active3 beds 3 baths2,290 sq. ft.4016 W Forest Court, Pine, AZ 85544
MLS# 6941955Listed by: REALTY EXECUTIVES ARIZONA TERRITORY $225,000Pending2 beds 2 baths
$225,000Pending2 beds 2 baths6330 W Hardscrabble Mesa Road #3, Pine, AZ 85544
MLS# 6939237Listed by: ARIZONA ELITE PROPERTIES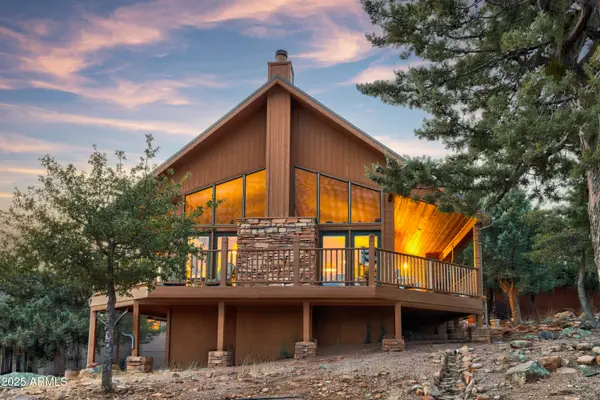 $699,000Active3 beds 2 baths1,896 sq. ft.
$699,000Active3 beds 2 baths1,896 sq. ft.4456 N Preserve Drive, Pine, AZ 85544
MLS# 6938912Listed by: REALTY EXECUTIVES ARIZONA TERRITORY $495,000Active3 beds 2 baths1,293 sq. ft.
$495,000Active3 beds 2 baths1,293 sq. ft.6478 W Marcy Way, Pine, AZ 85544
MLS# 6938260Listed by: COLDWELL BANKER BISHOP REALTY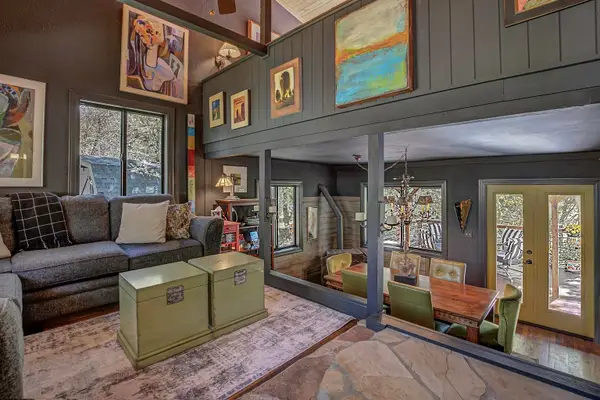 $435,000Active1 beds 1 baths720 sq. ft.
$435,000Active1 beds 1 baths720 sq. ft.4719 N Pine Lane, Pine, AZ 85544
MLS# 6938155Listed by: COLDWELL BANKER BISHOP REALTY $589,000Active3 beds 2 baths1,776 sq. ft.
$589,000Active3 beds 2 baths1,776 sq. ft.6253 W Sharyn Road, Pine, AZ 85544
MLS# 6935350Listed by: COLDWELL BANKER BISHOP REALTY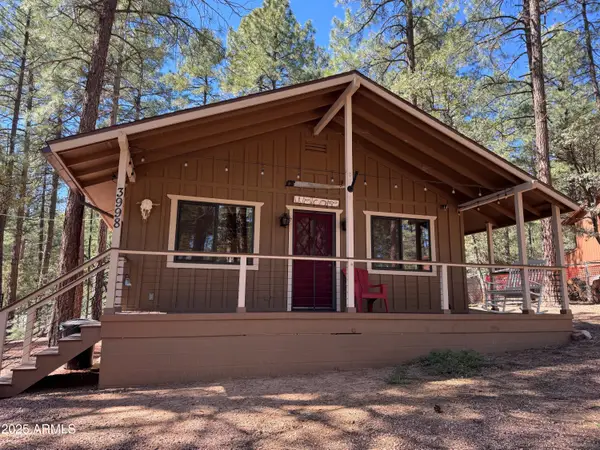 $430,000Active3 beds 2 baths1,104 sq. ft.
$430,000Active3 beds 2 baths1,104 sq. ft.3998 N Bloody Basin Road, Pine, AZ 85544
MLS# 6934835Listed by: TRELORA REALTY $50,000Active2 beds 1 baths600 sq. ft.
$50,000Active2 beds 1 baths600 sq. ft.4230 N Az Highway 87 --, Pine, AZ 85544
MLS# 6934123Listed by: WEST USA REALTY
