5120 N Juniper Loop, Pine, AZ 85544
Local realty services provided by:Better Homes and Gardens Real Estate S.J. Fowler
5120 N Juniper Loop,Pine, AZ 85544
$849,000
- 4 Beds
- 3 Baths
- 3,068 sq. ft.
- Single family
- Active
Listed by: robert gaetano
Office: homesmart
MLS#:6736268
Source:ARMLS
Price summary
- Price:$849,000
- Price per sq. ft.:$276.73
- Monthly HOA dues:$19.25
About this home
This exquisite residence provides luxury living with meticulous attention to detail, panoramic views and unparalleled craftsmanship. The heart of the home is the gourmet kitchen featuring Italian marble countertops, custom cabinetry and kitchen island cabinets available for additional entertaining space for family and friends. Two main levels envelope the main living space with 3 bedrooms, 2 baths and extra bonus room with endless possibilities. Each bedroom is a private retreat, featuring mini-splits for personalized climate control. The home is also equipped with A/C, forced air & two gas fireplaces for ultimate comfort and ambiance. The finished walk out basement unfolds as a separate living space, complete with kitchenette, living room, bedroom, bathroom, private patio (with views) and separate parking space. The top level provides the perfect space for an office, art studio or exercise space with views all the way to Payson. With the new roof installed in 2023, a cutting edge rain sensor skylight and gutter system were also installed. The property has been expanded with the purchase of a portion of the lot below for almost 1/2 acre of land. This immaculate property has appraised for value and is waiting for you to make it home. Please see documents for a complete list of upgrades throughout the home.
Contact an agent
Home facts
- Year built:1991
- Listing ID #:6736268
- Updated:February 14, 2026 at 03:50 PM
Rooms and interior
- Bedrooms:4
- Total bathrooms:3
- Full bathrooms:3
- Flooring:Carpet, Tile, Wood
- Basement:Yes
- Basement Description:Finished, Walk-Out Access
- Living area:3,068 sq. ft.
Heating and cooling
- Cooling:Ceiling Fan(s), Mini Split
- Heating:Electric, Mini Split
Structure and exterior
- Year built:1991
- Building area:3,068 sq. ft.
- Lot area:0.33 Acres
- Lot Features:Cul-De-Sac, Gravel/Stone Front
- Construction Materials:Stone
- Exterior Features:Balcony
Schools
- High school:Out of Maricopa Cnty
- Middle school:Out of Maricopa Cnty
- Elementary school:Out of Maricopa Cnty
Utilities
- Water:Private Water Company
Finances and disclosures
- Price:$849,000
- Price per sq. ft.:$276.73
- Tax amount:$4,930 (2023)
Features and amenities
- Amenities:Skylight(s)
New listings near 5120 N Juniper Loop
- New
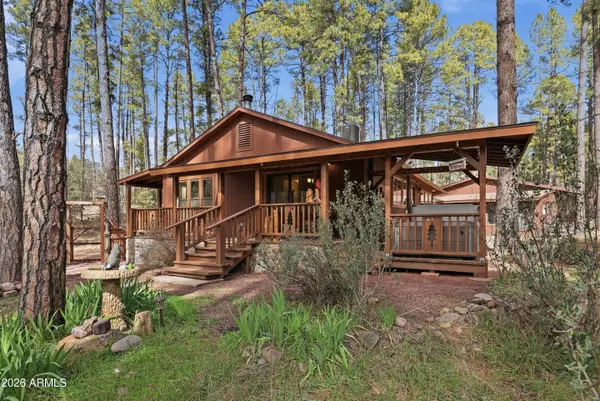 $480,000Active2 beds 1 baths1,120 sq. ft.
$480,000Active2 beds 1 baths1,120 sq. ft.5920 W Robin Way, Pine, AZ 85544
MLS# 6989665Listed by: COLDWELL BANKER BISHOP REALTY - New
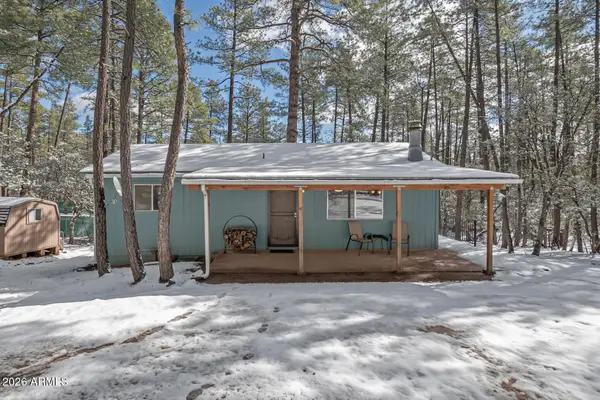 $295,000Active2 beds 1 baths720 sq. ft.
$295,000Active2 beds 1 baths720 sq. ft.3741 N Cochise Lane, Pine, AZ 85544
MLS# 6989502Listed by: COLDWELL BANKER BISHOP REALTY 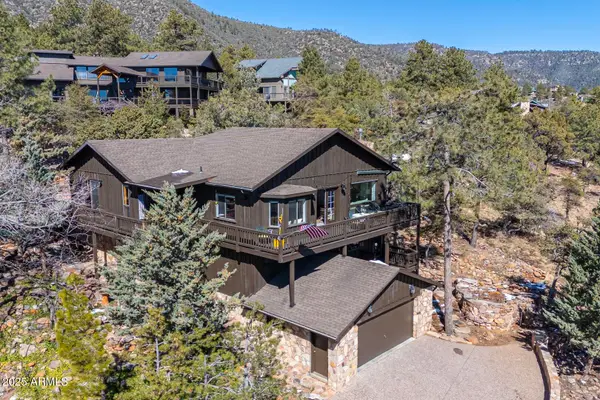 $724,900Pending3 beds 3 baths2,281 sq. ft.
$724,900Pending3 beds 3 baths2,281 sq. ft.6169 W Skyview Circle, Pine, AZ 85544
MLS# 6988989Listed by: COLDWELL BANKER BISHOP REALTY- New
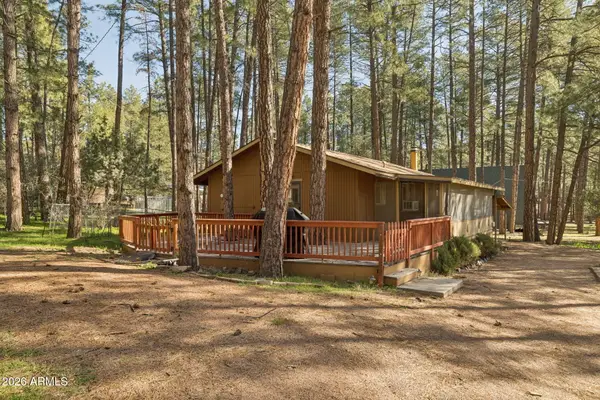 $310,000Active2 beds 1 baths912 sq. ft.
$310,000Active2 beds 1 baths912 sq. ft.8726 W Emmas View, Pine, AZ 85544
MLS# 6988946Listed by: HOMESMART - New
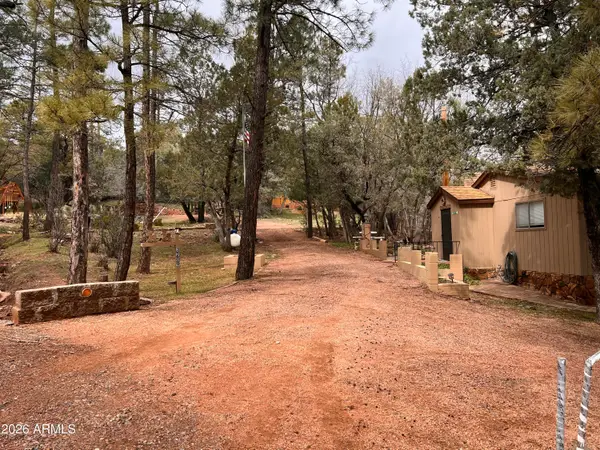 $365,000Active2 beds 2 baths948 sq. ft.
$365,000Active2 beds 2 baths948 sq. ft.3209 N Miller Drive, Pine, AZ 85544
MLS# 6988435Listed by: HOMESMART - New
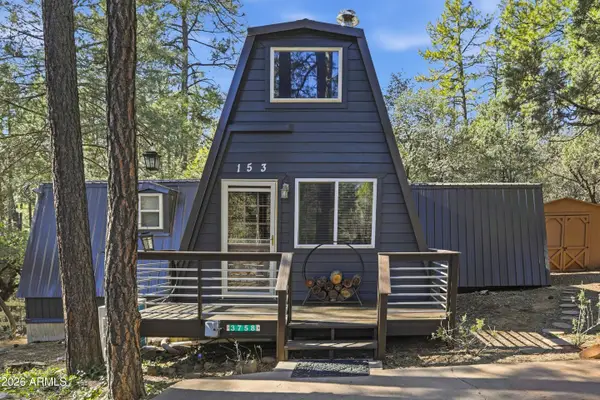 $379,000Active2 beds 1 baths1,056 sq. ft.
$379,000Active2 beds 1 baths1,056 sq. ft.3758 N Hunt Drive, Pine, AZ 85544
MLS# 6986174Listed by: COLDWELL BANKER BISHOP REALTY 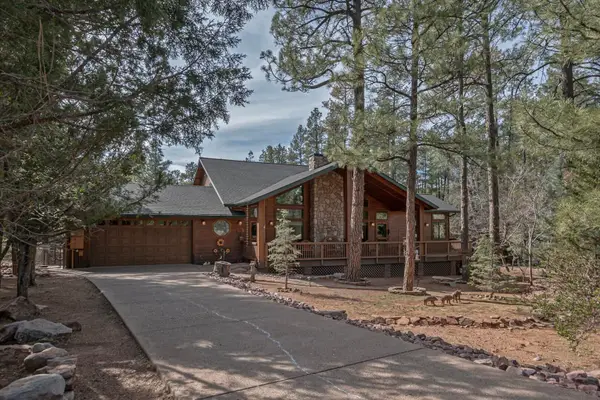 $969,000Active3 beds 3 baths2,813 sq. ft.
$969,000Active3 beds 3 baths2,813 sq. ft.3622 N Bobcat Court, Pine, AZ 85544
MLS# 6983431Listed by: COLDWELL BANKER BISHOP REALTY $469,000Active2 beds 2 baths1,394 sq. ft.
$469,000Active2 beds 2 baths1,394 sq. ft.3747 N Mohawk Street, Pine, AZ 85544
MLS# 6982797Listed by: COLDWELL BANKER BISHOP REALTY $399,000Pending2 beds 2 baths1,068 sq. ft.
$399,000Pending2 beds 2 baths1,068 sq. ft.8884 W Tonto Rim Drive, Pine, AZ 85544
MLS# 6981359Listed by: ARIZONA ELITE PROPERTIES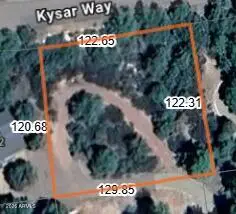 $150,000Active0.35 Acres
$150,000Active0.35 AcresTBD Kysar Way #229, Pine, AZ 85544
MLS# 6976778Listed by: OMNI HOMES INTERNATIONAL

