5892 W Summit Ridge Drive, Pine, AZ 85544
Local realty services provided by:Better Homes and Gardens Real Estate S.J. Fowler
5892 W Summit Ridge Drive,Pine, AZ 85544
$634,500
- 2 Beds
- 2 Baths
- 1,363 sq. ft.
- Single family
- Active
Listed by: nicholas bosley, nathan bosley480-855-0444.Info@BosleyTeam.com
Office: my home group real estate
MLS#:6868235
Source:ARMLS
Price summary
- Price:$634,500
- Price per sq. ft.:$465.52
About this home
Welcome to a fully furnished & remodeled mountain retreat, nestled in a quiet cul-de-sac w/ breathtaking Rim views. This 1,363 sq ft 2/2/2 cabin blends modern luxury w rustic charm. Enjoy vaulted tongue & groove ceilings, luxury vinyl plank flooring, motorized shades,& a cozy wood-burning stove. Updated kitchen w soft-close cabinets, roll-out shelves, large island,& breakfast nook w panoramic wooded views. The tranquil Owner's Suite offers deck access, spa-like bath w dual sinks, walk-in shower,& custom walk-in closet. Step outside to multiple composite decks ideal for relaxing or entertaining. Detached 2-car garage, shed, & more. Major 2024 updates: HVAC, flooring, decks, plumbing, electrical, siding & more. Don't miss this rare Pine gem where modern comfort meets mountain serenity Additional features include a detached 2-car garage, a separate storage shed, and RV parking areasoffering plenty of space for all your vehicles, gear, and guests.
Whether you're looking for a full-time mountain home, a weekend escape, or an income-producing vacation rental, this turnkey property offers unmatched comfort, style, and serenity in one of Arizona's most charming mountain communities, Pine.
Don't miss this rare opportunity to own a fully furnished & upgraded mountain sanctuary in Pinewhere every detail has been crafted with care, and nature is just outside your door.
Contact an agent
Home facts
- Year built:1984
- Listing ID #:6868235
- Updated:November 14, 2025 at 11:12 PM
Rooms and interior
- Bedrooms:2
- Total bathrooms:2
- Full bathrooms:2
- Living area:1,363 sq. ft.
Heating and cooling
- Cooling:Ceiling Fan(s), ENERGY STAR Qualified Equipment, Programmable Thermostat
- Heating:Electric
Structure and exterior
- Year built:1984
- Building area:1,363 sq. ft.
- Lot area:0.23 Acres
Schools
- High school:Payson High School
- Middle school:Pine Strawberry Elementary School
- Elementary school:Pine Strawberry Elementary School
Utilities
- Water:Private Water Company
- Sewer:Septic In & Connected
Finances and disclosures
- Price:$634,500
- Price per sq. ft.:$465.52
- Tax amount:$2,327 (2024)
New listings near 5892 W Summit Ridge Drive
- New
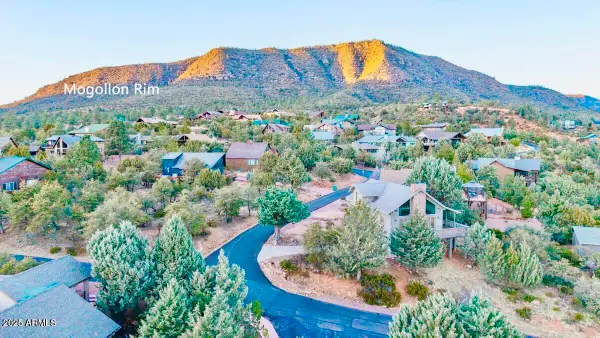 $72,000Active0.32 Acres
$72,000Active0.32 Acres0 Drumecho Cir Lot 13 --, Pine, AZ 85544
MLS# 6944995Listed by: LONG REALTY COVEY LUXURY PROPERTIES - New
 $75,000Active0.46 Acres
$75,000Active0.46 Acres5059 N Hilltop Drive #147, Pine, AZ 85544
MLS# 6943225Listed by: OPPORTUNITY 2 OWN REAL ESTATE 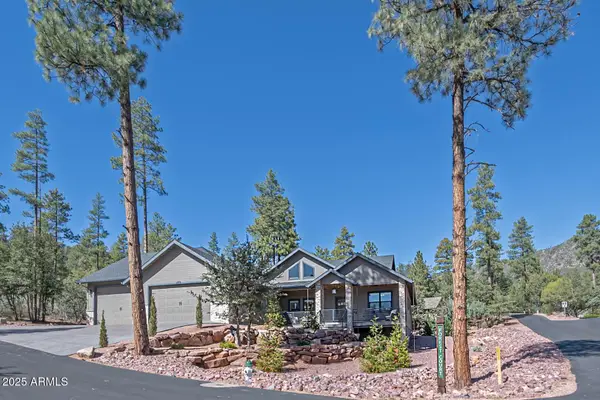 $985,000Active3 beds 3 baths2,290 sq. ft.
$985,000Active3 beds 3 baths2,290 sq. ft.4016 W Forest Court, Pine, AZ 85544
MLS# 6941955Listed by: REALTY EXECUTIVES ARIZONA TERRITORY $225,000Pending2 beds 2 baths
$225,000Pending2 beds 2 baths6330 W Hardscrabble Mesa Road #3, Pine, AZ 85544
MLS# 6939237Listed by: ARIZONA ELITE PROPERTIES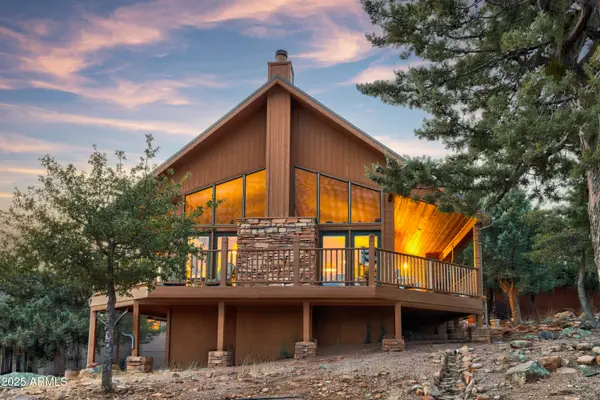 $699,000Active3 beds 2 baths1,896 sq. ft.
$699,000Active3 beds 2 baths1,896 sq. ft.4456 N Preserve Drive, Pine, AZ 85544
MLS# 6938912Listed by: REALTY EXECUTIVES ARIZONA TERRITORY $495,000Active3 beds 2 baths1,293 sq. ft.
$495,000Active3 beds 2 baths1,293 sq. ft.6478 W Marcy Way, Pine, AZ 85544
MLS# 6938260Listed by: COLDWELL BANKER BISHOP REALTY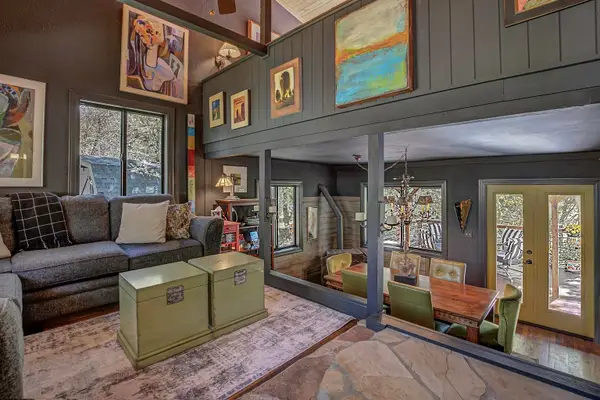 $435,000Active1 beds 1 baths720 sq. ft.
$435,000Active1 beds 1 baths720 sq. ft.4719 N Pine Lane, Pine, AZ 85544
MLS# 6938155Listed by: COLDWELL BANKER BISHOP REALTY $589,000Active3 beds 2 baths1,776 sq. ft.
$589,000Active3 beds 2 baths1,776 sq. ft.6253 W Sharyn Road, Pine, AZ 85544
MLS# 6935350Listed by: COLDWELL BANKER BISHOP REALTY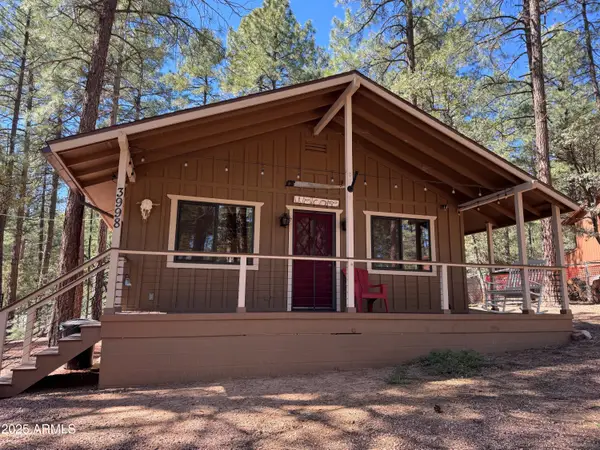 $430,000Active3 beds 2 baths1,104 sq. ft.
$430,000Active3 beds 2 baths1,104 sq. ft.3998 N Bloody Basin Road, Pine, AZ 85544
MLS# 6934835Listed by: TRELORA REALTY $50,000Active2 beds 1 baths600 sq. ft.
$50,000Active2 beds 1 baths600 sq. ft.4230 N Az Highway 87 --, Pine, AZ 85544
MLS# 6934123Listed by: WEST USA REALTY
