6207 W Hidden Pines Loop, Pine, AZ 85544
Local realty services provided by:Better Homes and Gardens Real Estate S.J. Fowler
6207 W Hidden Pines Loop,Pine, AZ 85544
$750,000
- 3 Beds
- 3 Baths
- 2,792 sq. ft.
- Single family
- Active
Listed by: jill alberts, bonnie j bell
Office: coldwell banker bishop realty
MLS#:6841972
Source:ARMLS
Price summary
- Price:$750,000
- Price per sq. ft.:$268.62
- Monthly HOA dues:$29.17
About this home
Charming Custom-Built Home with Expansive Park-Like Backyard & Modern Updates
This beautifully crafted custom home sits on a sprawling 0.46-acre lot, featuring a lush, landscaped front yard and a breathtaking backyard oasis. The inviting new covered Trex front deck (2022) welcomes you into the entry foyer, leading to a completely remodeled kitchen (2021) with hickory cabinets, granite countertops, a farmhouse sink, upgraded stainless steel appliances, a tile floor, and a breakfast bar perfect for casual dining. The generous-sized great room is a true showstopper, boasting a soaring tongue-and-groove vaulted wood ceiling, a built-in bar with a wine refrigerator, and a charming beehive wood-burning fireplace. Floor-to-ceiling windows flood the space with natural light while framing mountain views. Step through the garden doors to the new covered Trex rear deck (2022), seamlessly extending the living spaceperfect for entertaining and relaxation. The main level includes a guest bedroom and full bath, while the upper level offers a cozy loft / extra sleeping space and an expansive primary suite complete with a walk-in closet and an en-suite bath featuring a walk-in shower.
The walk-out basement adds valuable additional living space and can be accessed through the garage, closet and new 2 ton mini split (2025)making it a 3rd bedroom, game room, family room, or extra sleeping area. Additional highlights include a new metal roof (2021), a completely remodeled kitchen (2021), new HVAC system (2023), new water heater, and fresh interior and exterior paint. A 2-car garage with a large attic offers ample storage, while the huge detached 24x36 workshop garage also features a 12x 36 carport, fully finished interior, half bath, pellet stove, and evaporative cooling.
This stunning home seamlessly combines custom craftsmanship with modern updates, making it a move-in-ready gem!Don't miss out on this incredible opportunity!
Virtual Staging has been done.
Contact an agent
Home facts
- Year built:2001
- Listing ID #:6841972
- Updated:November 14, 2025 at 11:12 PM
Rooms and interior
- Bedrooms:3
- Total bathrooms:3
- Full bathrooms:3
- Living area:2,792 sq. ft.
Heating and cooling
- Heating:Electric, Mini Split, Propane
Structure and exterior
- Year built:2001
- Building area:2,792 sq. ft.
- Lot area:0.46 Acres
Schools
- High school:Payson High School
- Middle school:Other
- Elementary school:Other
Utilities
- Water:City Water
- Sewer:Septic In & Connected
Finances and disclosures
- Price:$750,000
- Price per sq. ft.:$268.62
- Tax amount:$5,499 (2024)
New listings near 6207 W Hidden Pines Loop
- New
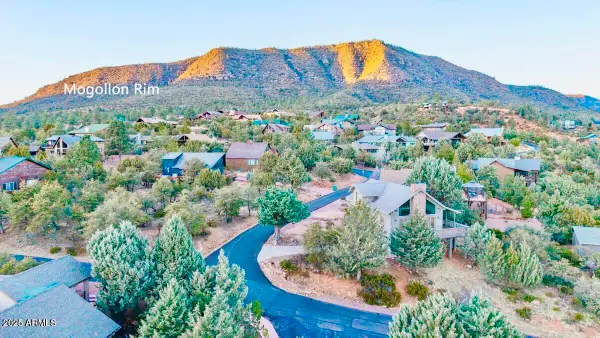 $72,000Active0.32 Acres
$72,000Active0.32 Acres0 Drumecho Cir Lot 13 --, Pine, AZ 85544
MLS# 6944995Listed by: LONG REALTY COVEY LUXURY PROPERTIES - New
 $75,000Active0.46 Acres
$75,000Active0.46 Acres5059 N Hilltop Drive #147, Pine, AZ 85544
MLS# 6943225Listed by: OPPORTUNITY 2 OWN REAL ESTATE 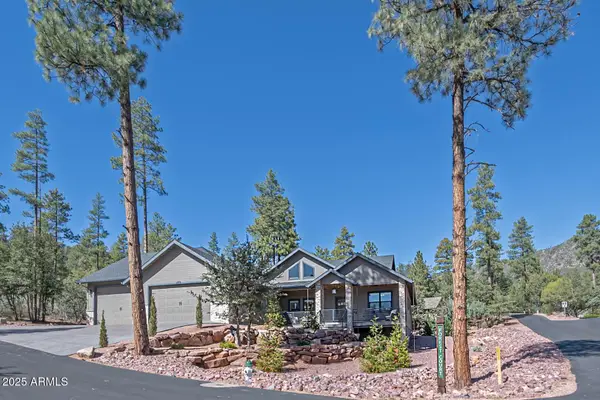 $985,000Active3 beds 3 baths2,290 sq. ft.
$985,000Active3 beds 3 baths2,290 sq. ft.4016 W Forest Court, Pine, AZ 85544
MLS# 6941955Listed by: REALTY EXECUTIVES ARIZONA TERRITORY $225,000Pending2 beds 2 baths
$225,000Pending2 beds 2 baths6330 W Hardscrabble Mesa Road #3, Pine, AZ 85544
MLS# 6939237Listed by: ARIZONA ELITE PROPERTIES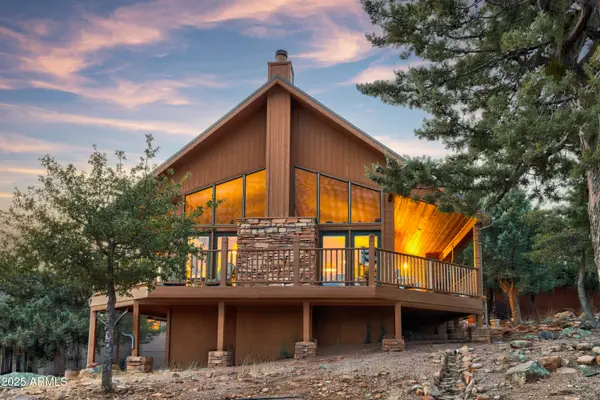 $699,000Active3 beds 2 baths1,896 sq. ft.
$699,000Active3 beds 2 baths1,896 sq. ft.4456 N Preserve Drive, Pine, AZ 85544
MLS# 6938912Listed by: REALTY EXECUTIVES ARIZONA TERRITORY $495,000Active3 beds 2 baths1,293 sq. ft.
$495,000Active3 beds 2 baths1,293 sq. ft.6478 W Marcy Way, Pine, AZ 85544
MLS# 6938260Listed by: COLDWELL BANKER BISHOP REALTY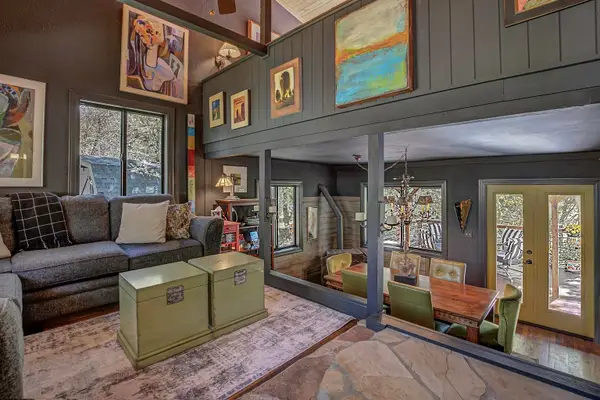 $435,000Active1 beds 1 baths720 sq. ft.
$435,000Active1 beds 1 baths720 sq. ft.4719 N Pine Lane, Pine, AZ 85544
MLS# 6938155Listed by: COLDWELL BANKER BISHOP REALTY $589,000Active3 beds 2 baths1,776 sq. ft.
$589,000Active3 beds 2 baths1,776 sq. ft.6253 W Sharyn Road, Pine, AZ 85544
MLS# 6935350Listed by: COLDWELL BANKER BISHOP REALTY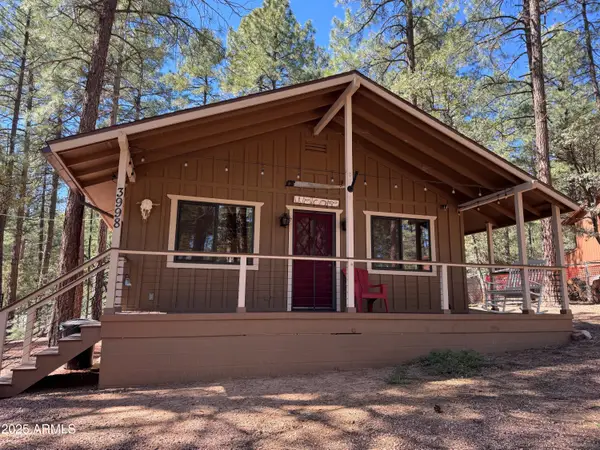 $430,000Active3 beds 2 baths1,104 sq. ft.
$430,000Active3 beds 2 baths1,104 sq. ft.3998 N Bloody Basin Road, Pine, AZ 85544
MLS# 6934835Listed by: TRELORA REALTY $50,000Active2 beds 1 baths600 sq. ft.
$50,000Active2 beds 1 baths600 sq. ft.4230 N Az Highway 87 --, Pine, AZ 85544
MLS# 6934123Listed by: WEST USA REALTY
