2511 Black Bear Lane, Pinetop Country Club, AZ 85935
Local realty services provided by:Better Homes and Gardens Real Estate Grand View North
2511 Black Bear Lane,Pine Top, AZ 85935
$529,000
- 3 Beds
- 2 Baths
- 1,568 sq. ft.
- Single family
- Active
Listed by:sinan j zakaria
Office:listed simply
MLS#:200638
Source:AZ_NAAR
Price summary
- Price:$529,000
- Price per sq. ft.:$337.37
- Monthly HOA dues:$33.33
About this home
LOOK NO FURTHER! Cozy cabin on great cul- de-sac! 1/3 Acre lot. Forest access nearby! REC Center privileges w swimming pool, hot tubs, tennis, pickleball, exercise facility and game room. 3 BR, 2 BA, 2 story home w large deck and Juliet balconies. Primary BR and bath on main floor. Two large bedrooms and guest bath upstairs with large closets. Nice laundry room and inside storage/workroom. Galley kitchen open to large living area. Recently remodeled with wraparound deck, gas forced air heating system, double pane high altitude windows and sliding doors, and wood flooring downstairs. New carpet upstairs. Relax and enjoy the afternoons and evenings on a 192 sqft wonderful screened porch. Over 1/3 acre lot w fenced backyard, beautiful pine trees, and easy forest access nearby. Metal Roof. Storage shed. Updated with new appliances, lighting fixtures, countertops, bathroom sinks, faucets and toilets. Updated furnishings and ready to move into! A perfect getaway for you and yours!
Contact an agent
Home facts
- Year built:1974
- Listing ID #:200638
- Added:127 day(s) ago
- Updated:September 07, 2025 at 02:21 PM
Rooms and interior
- Bedrooms:3
- Total bathrooms:2
- Full bathrooms:2
- Living area:1,568 sq. ft.
Heating and cooling
- Cooling:Wall/Window Unit(s)
- Heating:Forced Air, Heating
Structure and exterior
- Year built:1974
- Building area:1,568 sq. ft.
- Lot area:0.39 Acres
Finances and disclosures
- Price:$529,000
- Price per sq. ft.:$337.37
- Tax amount:$2,062
New listings near 2511 Black Bear Lane
- New
 $774,900Active3 beds 2 baths1,984 sq. ft.
$774,900Active3 beds 2 baths1,984 sq. ft.4773 Branding Iron Loop, Pinetop, AZ 85935
MLS# 6922077Listed by: REAL BROKER - New
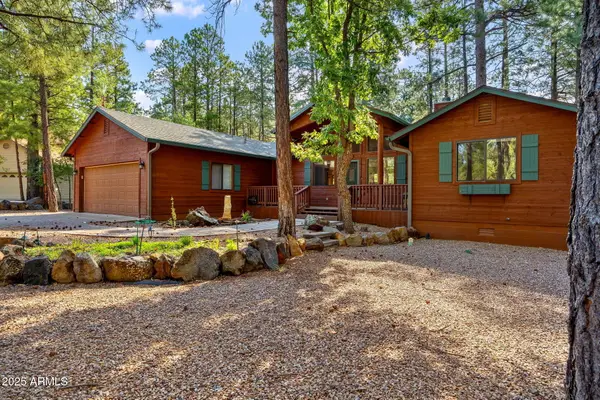 $687,500Active3 beds 2 baths1,595 sq. ft.
$687,500Active3 beds 2 baths1,595 sq. ft.6735 Sunset Trail, Pinetop, AZ 85935
MLS# 6921449Listed by: WEST USA REALTY - New
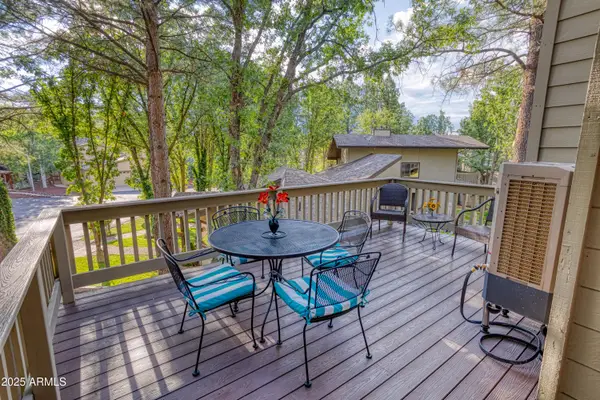 $526,000Active3 beds 2 baths1,695 sq. ft.
$526,000Active3 beds 2 baths1,695 sq. ft.3792 N Crown Dancer Drive #A, Pinetop, AZ 85935
MLS# 6921373Listed by: ADVANTAGE REALTY PROFESSIONALS - New
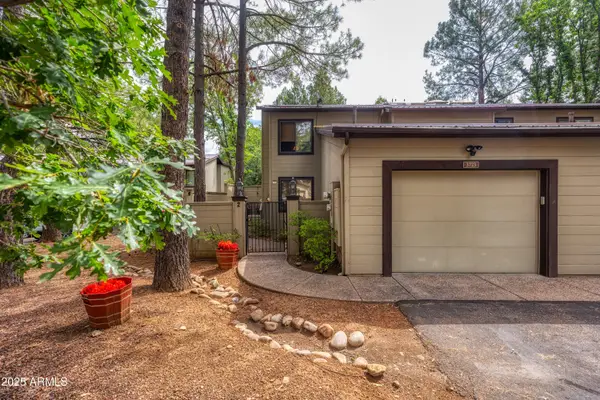 $699,000Active2 beds 3 baths2,271 sq. ft.
$699,000Active2 beds 3 baths2,271 sq. ft.3723 Crown Dancer Drive, Pinetop, AZ 85935
MLS# 6920341Listed by: WEST USA REALTY - New
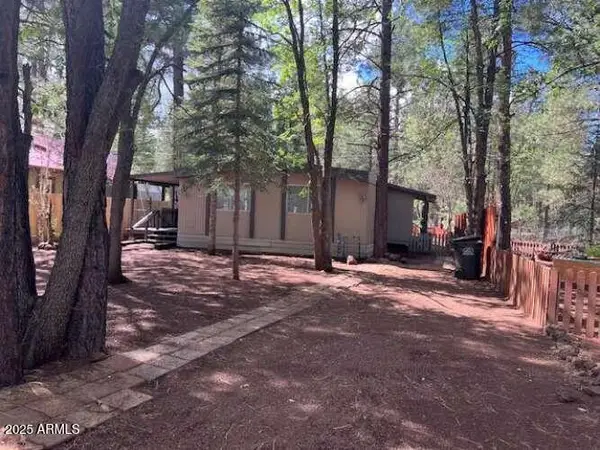 $235,000Active2 beds 2 baths1,056 sq. ft.
$235,000Active2 beds 2 baths1,056 sq. ft.5369 N Blue Ridge Loop #S, Pinetop, AZ 85935
MLS# 6919916Listed by: CONGRESS REALTY, INC.  $550,000Active3 beds 2 baths1,260 sq. ft.
$550,000Active3 beds 2 baths1,260 sq. ft.3379 Turkey Track Road, Pinetop, AZ 85935
MLS# 6918523Listed by: REALTY ONE GROUP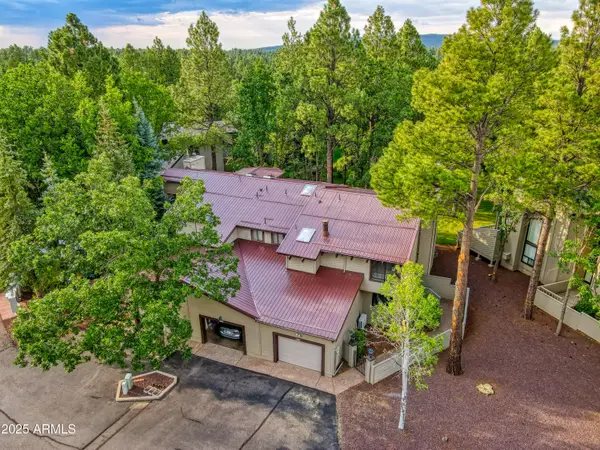 $585,000Active3 beds 2 baths1,795 sq. ft.
$585,000Active3 beds 2 baths1,795 sq. ft.3767 Crown Dancer Drive, Pinetop, AZ 85935
MLS# 6913683Listed by: RUSS LYON SOTHEBY'S INTERNATIONAL REALTY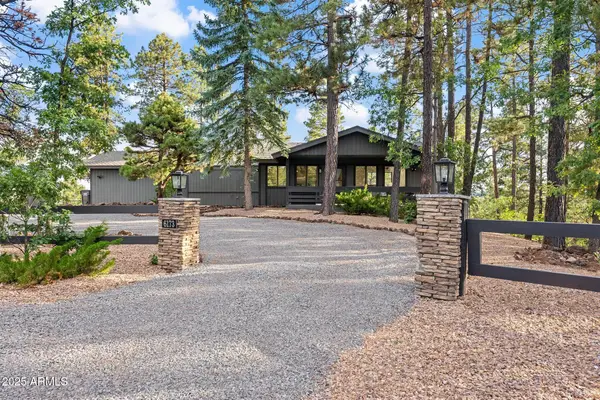 $999,000Active3 beds 3 baths2,002 sq. ft.
$999,000Active3 beds 3 baths2,002 sq. ft.6173 Paradise Pine Lane, Pinetop, AZ 85935
MLS# 6913517Listed by: WEST USA REALTY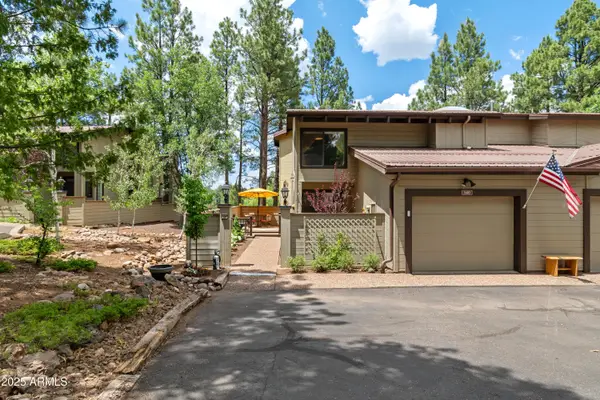 $624,900Active2 beds 2 baths1,759 sq. ft.
$624,900Active2 beds 2 baths1,759 sq. ft.3603 Crown Dancer Drive, Pinetop, AZ 85935
MLS# 6911733Listed by: WEST USA REALTY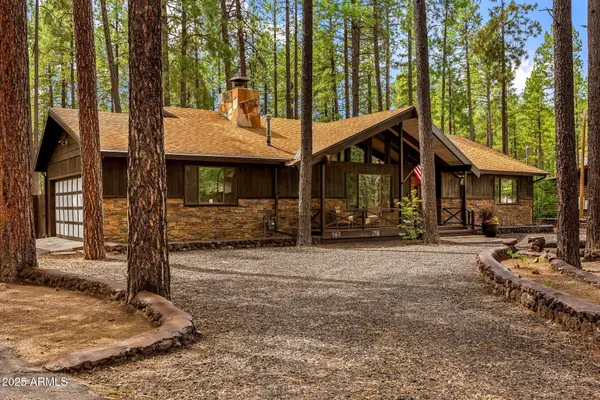 $599,000Pending2 beds 2 baths
$599,000Pending2 beds 2 baths7547 Country Club Drive, Pinetop, AZ 85935
MLS# 6911556Listed by: REALTY ONE GROUP
