4391 Branding Iron Loop, Pinetop, AZ 85935
Local realty services provided by:Better Homes and Gardens Real Estate BloomTree Realty
4391 Branding Iron Loop,Pinetop, AZ 85935
$550,000
- 3 Beds
- 2 Baths
- - sq. ft.
- Single family
- Sold
Listed by:beverly best
Office:west usa realty
MLS#:6911235
Source:ARMLS
Sorry, we are unable to map this address
Price summary
- Price:$550,000
About this home
**MOTIVATED SELLER!** This perfect, cozy cabin is surrounded by Ponderosa Pines and features 3 beds, 2 baths, plus a Bonus Room! This home showcases exceptional craftsmanship & inviting curb appeal. The covered front porch welcomes you into a spacious great room with T&G ceilings, a striking rock fireplace, & double sliding doors that open to a large deck & nicely fenced yard—perfect for outdoor entertaining. The open kitchen features high bar seating & flows seamlessly into the dining area. The primary suite includes an ensuite bath with a relaxing soaker tub, a private exit to the backyard, & a massive walk-in closet. The two guest bedrooms are oversized and share a full bath which provides comfortable accommodations. ** REC CENTER ACCESS! * The Recreation Center offers tons of possibilities, between the Pool and Hot Tub, Workout Facility, Tennis Ball / Pickle Ball Courts, Playgrounds, Ramadas/BBQ's, and more, there's something for everyone!
A large bonus space above the garage offers endless possibilities!
UPGRADES:
1. New flooring
2. New interior paint throughout
3. Added 2 AC units
4. Finished the interior of the garage
5. Added a privacy fence
6. Added custom window coverings
7. New appliances
8. Finished the primary closet
9. Added a door to the bonus room upstairs
10. New Roof 2023
This home blends mountain charm with modern comfort in one of Pinetop's most sought-after communities. Pinetop Lakes Country Club is a picturesque mountain community nestled in the White Mountains of Arizona, surrounded by towering Ponderosa pines and offering a relaxed, nature-filled lifestyle. The area features the Pinetop Lakes Golf & Country Club, an 18-hole executive course open to the public, with forest-lined fairways and a welcoming atmosphere. Residents enjoy access to a variety of amenities including a bar and grill, golf instruction, and seasonal events that foster a strong sense of community. Popular for summer retreats and vacation homes, Pinetop Lakes combines cool mountain air, outdoor recreation, and small-town charm, making it an ideal destination for those seeking both tranquility and connection.
Imagine living in the White Mountains of Arizona where you have 4 beautiful seasons and where you can breathe in the fresh mountain air and enjoy the 40 lakes and over 600 miles of rivers and streams. In addition to the amazing fishing, this area has one of the most extensive trail systems in the southwest for hiking, biking, horseback riding, quadding and more. Sunrise Ski Resort is also just 40 minutes away with 3 beautiful mountains to ski, snow board or sled. If shopping is your interest, you will love the antique stores and the multitude of arts and craft shows that happen in the summer. The music festivals have something to fit everyone's enjoyment. Do you love to golf? There are 7 amazing golf courses, 3 that are public. The White Mountains, where this home/cabin is the best kept secret of Arizona! Come and explore and enhance your living! Pinetop-Lakeside was also voted 'Best Cabin Region in the U.S"... Embrace the MAGIC!
Contact an agent
Home facts
- Year built:1978
- Listing ID #:6911235
- Updated:October 28, 2025 at 09:42 PM
Rooms and interior
- Bedrooms:3
- Total bathrooms:2
- Full bathrooms:2
Heating and cooling
- Heating:Natural Gas
Structure and exterior
- Year built:1978
Schools
- Middle school:Blue Ridge Jr High School
- Elementary school:Blue Ridge Elementary School
Utilities
- Water:Private Water Company
- Sewer:Septic In & Connected
Finances and disclosures
- Price:$550,000
- Tax amount:$2,485
New listings near 4391 Branding Iron Loop
- New
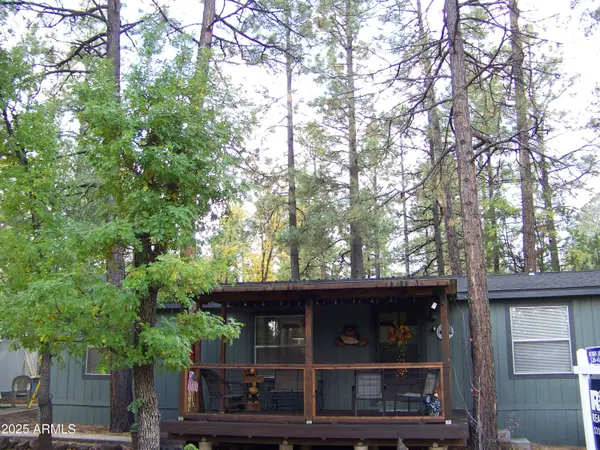 $272,000Active3 beds 2 baths1,152 sq. ft.
$272,000Active3 beds 2 baths1,152 sq. ft.1167 E White Tail --, Pinetop, AZ 85935
MLS# 6938651Listed by: ROX REAL ESTATE 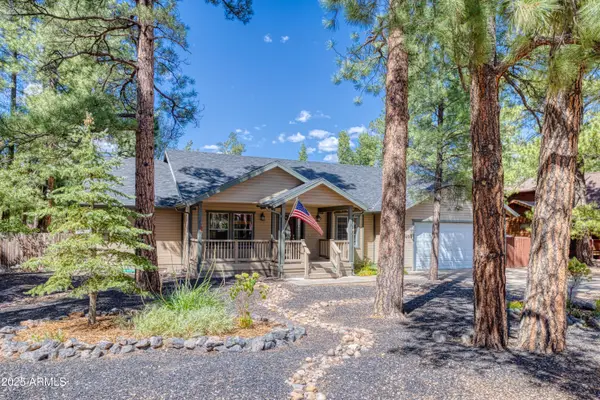 $672,000Active5 beds 3 baths2,304 sq. ft.
$672,000Active5 beds 3 baths2,304 sq. ft.400 E Meadow Lane, Pinetop, AZ 85935
MLS# 6931304Listed by: REALTY85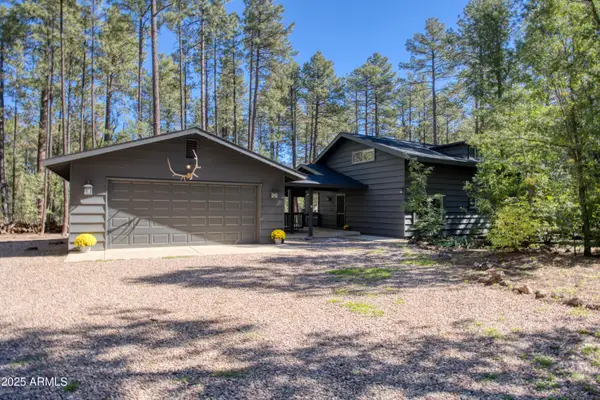 $985,000Active4 beds 2 baths1,889 sq. ft.
$985,000Active4 beds 2 baths1,889 sq. ft.3680 Woodpecker Lane, Pinetop, AZ 85935
MLS# 6930181Listed by: RUSS LYON SOTHEBY'S INTERNATIONAL REALTY $499,950Active2 beds 2 baths1,152 sq. ft.
$499,950Active2 beds 2 baths1,152 sq. ft.3122 S Briarwood Lane, Pinetop, AZ 85935
MLS# 6929802Listed by: KELLER WILLIAMS REALTY SONORAN LIVING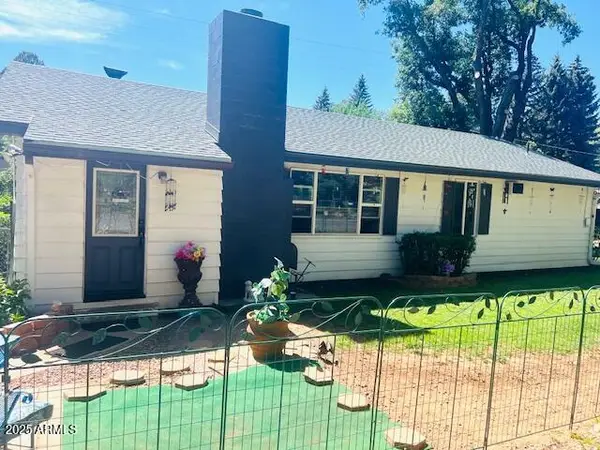 $429,000Active2 beds 2 baths1,474 sq. ft.
$429,000Active2 beds 2 baths1,474 sq. ft.1310 S Stephens Drive, Pinetop, AZ 85935
MLS# 6929067Listed by: CIRCLE N REALTY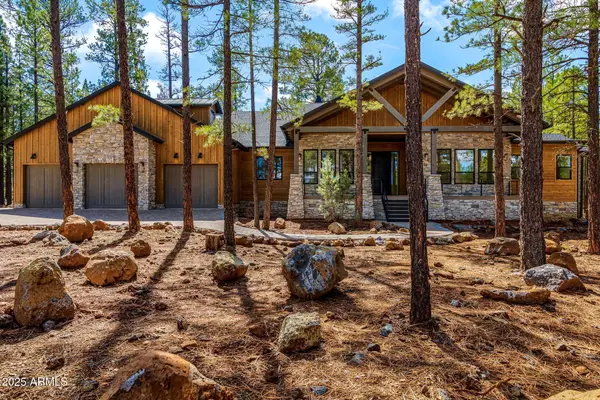 $2,500,000Active5 beds 5 baths4,330 sq. ft.
$2,500,000Active5 beds 5 baths4,330 sq. ft.9525 Sierra Springs Drive, Pinetop, AZ 85935
MLS# 6927558Listed by: KELLER WILLIAMS REALTY PHOENIX $560,000Active3 beds 2 baths1,425 sq. ft.
$560,000Active3 beds 2 baths1,425 sq. ft.4211 Pinetree Lane, Pinetop, AZ 85935
MLS# 6926098Listed by: REALTY EXECUTIVES ARIZONA TERRITORY $375,000Pending4 beds 3 baths1,937 sq. ft.
$375,000Pending4 beds 3 baths1,937 sq. ft.2255 S Donna Lane, Pinetop, AZ 85935
MLS# 6922900Listed by: WEST USA REALTY $699,999Active3 beds 3 baths2,138 sq. ft.
$699,999Active3 beds 3 baths2,138 sq. ft.950 E Osprey Lane, Pinetop, AZ 85935
MLS# 6922805Listed by: RE/MAX FINE PROPERTIES $774,900Pending3 beds 2 baths
$774,900Pending3 beds 2 baths4773 Branding Iron Loop, Pinetop, AZ 85935
MLS# 6922077Listed by: REAL BROKER
