5410 N Saint Andrews Drive, Pinetop Lakeside, AZ 85929
Local realty services provided by:Better Homes and Gardens Real Estate BloomTree Realty
5410 N Saint Andrews Drive,Lakeside, AZ 85929
$489,000
- 3 Beds
- 2 Baths
- 1,867 sq. ft.
- Townhouse
- Active
Listed by: lisa e o'connell
Office: frank m. smith & associates, inc.
MLS#:6951381
Source:ARMLS
Price summary
- Price:$489,000
- Price per sq. ft.:$261.92
- Monthly HOA dues:$276.5
About this home
Imagine yourself in this beautiful, single-level, three-bedroom, two-bath townhome, centrally located in the small, desirable Mountain Gate community in Lakeside. You'll love the open floor plan featuring exposed beams, a stone gas fireplace, and a split floorplan with a spacious primary suite with a large walk-in closet. The tall sliding doors in the great room fill the space with natural light and open to an oversized deck surrounded by mature trees for added privacy and color. The motorized retractable awning creates an enjoyable ambiance for relaxing or entertaining - and wildlife watching! The sizeable two-car garage, paver driveway and walkway, stone exterior accents and more make this an exceptional property. Being sold with stylish furnishings, this home is move-in ready! Because the HOA covers private street maintenance, gated entry, exterior maintenance, garbage, snow removal, & common area landscape maintenance, this home allows you to enjoy more fun Mountain Time! Conveniently located within minutes of dining, shopping, medical & a just a short drive to lakes, trails, casino & Sunrise Ski Resort.
Contact an agent
Home facts
- Year built:2007
- Listing ID #:6951381
- Updated:December 30, 2025 at 04:02 PM
Rooms and interior
- Bedrooms:3
- Total bathrooms:2
- Full bathrooms:2
- Living area:1,867 sq. ft.
Heating and cooling
- Cooling:Ceiling Fan(s)
- Heating:Ceiling, Natural Gas
Structure and exterior
- Year built:2007
- Building area:1,867 sq. ft.
- Lot area:0.09 Acres
Schools
- Middle school:Blue Ridge Jr High School
- Elementary school:Blue Ridge Elementary School
Utilities
- Water:Private Water Company
- Sewer:Sewer in & Connected
Finances and disclosures
- Price:$489,000
- Price per sq. ft.:$261.92
- Tax amount:$2,366 (2024)
New listings near 5410 N Saint Andrews Drive
- New
 $485,000Active3 beds 2 baths1,629 sq. ft.
$485,000Active3 beds 2 baths1,629 sq. ft.736 W Summer Haven Lane, Lakeside, AZ 85929
MLS# 6959750Listed by: CLOSE PROS 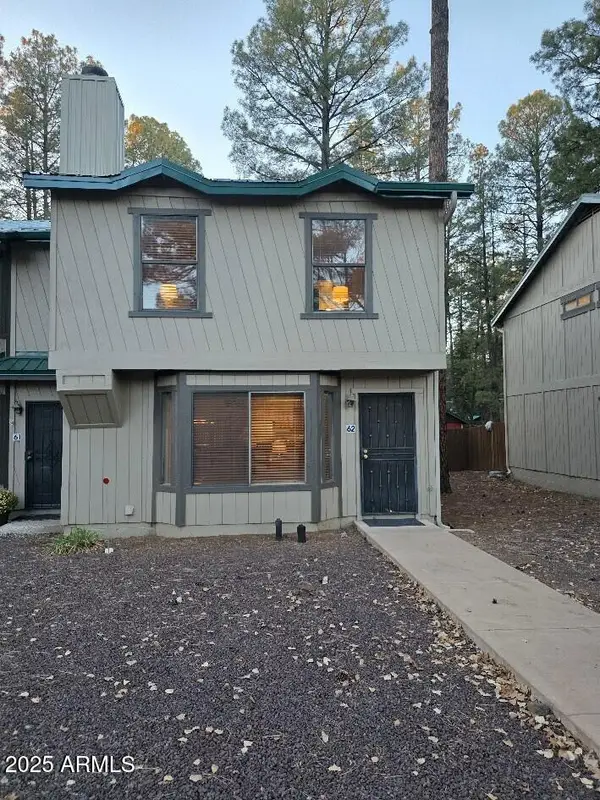 $285,000Active3 beds 3 baths1,381 sq. ft.
$285,000Active3 beds 3 baths1,381 sq. ft.1460 S Adair Drive #62, Pinetop, AZ 85935
MLS# 6959312Listed by: LONG REALTY COVEY LUXURY PROPERTIES $219,500Active0.51 Acres
$219,500Active0.51 Acres2189 Creekside Court #19, Pinetop, AZ 85935
MLS# 6942536Listed by: FRANK M. SMITH & ASSOCIATES, INC.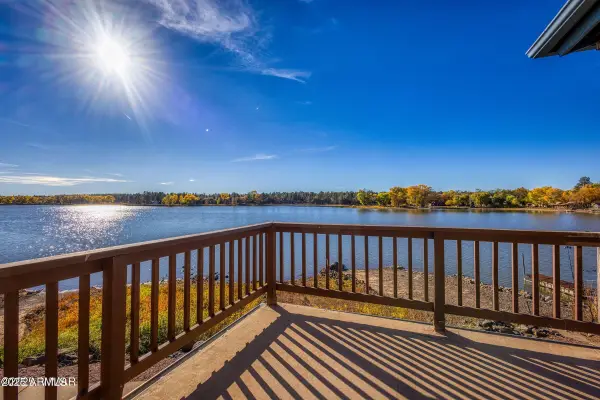 $598,000Active2 beds 3 baths1,847 sq. ft.
$598,000Active2 beds 3 baths1,847 sq. ft.1648 Rainbow View Drive, Lakeside, AZ 85929
MLS# 6942255Listed by: MOUNTAIN RETREAT REALTY EXPERTS, LLC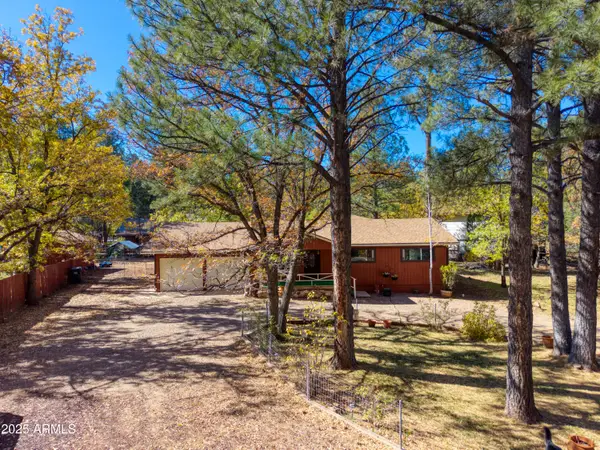 $525,000Active3 beds 3 baths2,154 sq. ft.
$525,000Active3 beds 3 baths2,154 sq. ft.537 W Billy Creek Drive, Lakeside, AZ 85929
MLS# 6941368Listed by: REAL BROKER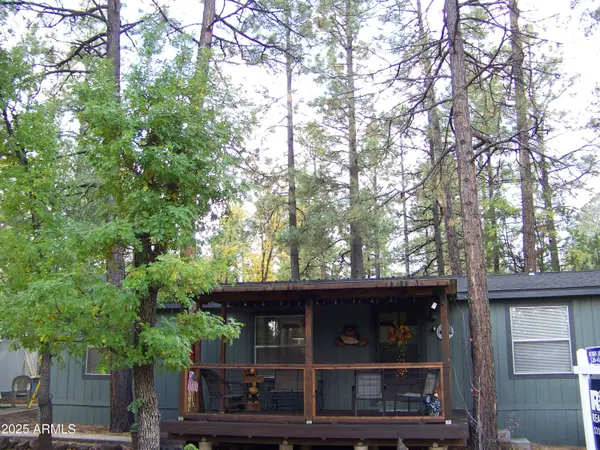 $272,000Active3 beds 2 baths1,152 sq. ft.
$272,000Active3 beds 2 baths1,152 sq. ft.1167 E White Tail --, Pinetop, AZ 85935
MLS# 6938651Listed by: ROX REAL ESTATE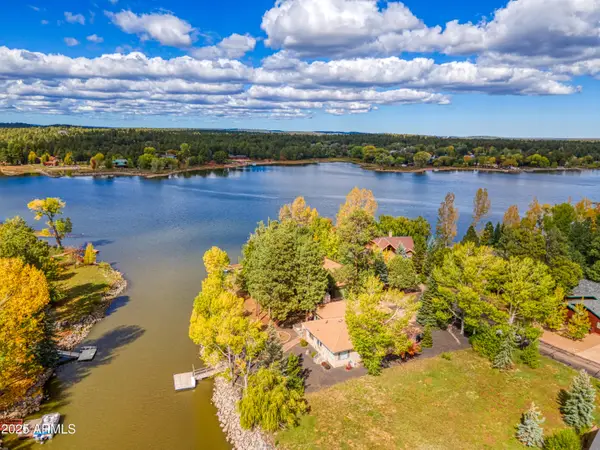 $1,050,000Active3 beds 2 baths2,234 sq. ft.
$1,050,000Active3 beds 2 baths2,234 sq. ft.2457 Dragonfly Lane, Pinetop-Lakeside, AZ 85929
MLS# 6935869Listed by: RE/MAX FINE PROPERTIES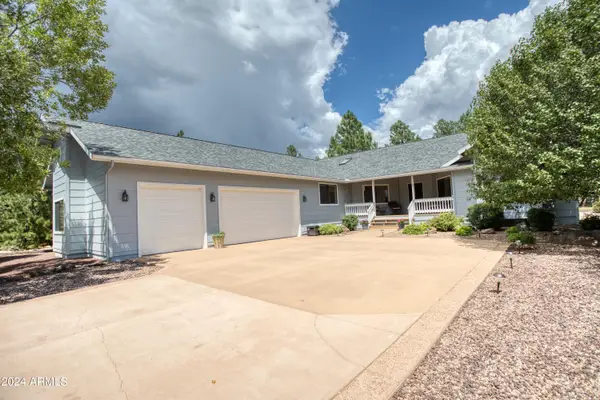 $715,000Active3 beds 2 baths2,384 sq. ft.
$715,000Active3 beds 2 baths2,384 sq. ft.955 Rainbow View Drive, Lakeside, AZ 85929
MLS# 6932876Listed by: WEST USA REALTY $499,950Active2 beds 2 baths1,152 sq. ft.
$499,950Active2 beds 2 baths1,152 sq. ft.3122 S Briarwood Lane, Pinetop, AZ 85935
MLS# 6929802Listed by: KELLER WILLIAMS REALTY SONORAN LIVING
