11250 E State Highway 69 #2141, Prescott Valley, AZ 86327
Local realty services provided by:Better Homes and Gardens Real Estate BloomTree Realty
11250 E State Highway 69 #2141,Dewey-Humboldt, AZ 86327
$119,000
- 1 Beds
- 1 Baths
- 640 sq. ft.
- Mobile / Manufactured
- Pending
Listed by:wendy m.l. woolley
Office:russ lyon sotheby's internatio
MLS#:1075388
Source:AZ_PAAR
Price summary
- Price:$119,000
- Price per sq. ft.:$185.94
About this home
Country living at its best at 2141 Jackrabbit Drive located in the desirable 55+ community of Orchard Ranch. This spacious one bedroom features an open concept living, dining and kitchen floor plan. Rustic pine cabinets adorn your kitchen with a large garden sink island.The bathroom is easily accessible from both the living room and bedroom. Plenty of space with dual vanities and a glass door step-in shower. The laundry room conveys a stackable LG washer & dryer that also facilitates additional pantry space. Beautiful wood laminate floors are easy to maintain. Enjoy the sunny outdoors by lounging on the front covered patio or stay cool in the shaded fully screened in and covered porch/carport. A 10X13 workshop is perfect for projects and crafts. This private and covered carport can fit 2 small vehicles. 2141 Jackrabbit is a quaint home that is shaded with mature trees and front landscaping. A gazebo park is also nearby for all to enjoy!Orchard Ranch features: 2 outdoor pools, 2 activity centers, game & fitness rooms, a fully stocked library, pickleball courts, shuffleboard, ping pong tables and a billiard room. No HOA fees, the land lease of $590.00 monthly covers the above amenities. Come tour this property today!
Contact an agent
Home facts
- Year built:2015
- Listing ID #:1075388
- Added:59 day(s) ago
- Updated:September 30, 2025 at 04:16 AM
Rooms and interior
- Bedrooms:1
- Total bathrooms:1
- Full bathrooms:1
- Living area:640 sq. ft.
Heating and cooling
- Cooling:Ceiling Fan(s), Central Air
- Heating:Electric
Structure and exterior
- Roof:Composition
- Year built:2015
- Building area:640 sq. ft.
Utilities
- Sewer:City Sewer
Finances and disclosures
- Price:$119,000
- Price per sq. ft.:$185.94
- Tax amount:$369 (2024)
New listings near 11250 E State Highway 69 #2141
- New
 $385,000Active4 beds 3 baths1,668 sq. ft.
$385,000Active4 beds 3 baths1,668 sq. ft.6333 E Lord Circle, Prescott Valley, AZ 86314
MLS# 1076804Listed by: REALTY ONE GROUP MOUNTAIN DESERT - New
 $137,500Active0.05 Acres
$137,500Active0.05 Acres792 N Ponderosa Pine Drive, Dewey-Humboldt, AZ 86327
MLS# 1076802Listed by: PRESCOTT REAL ESTATE ADVISORS - New
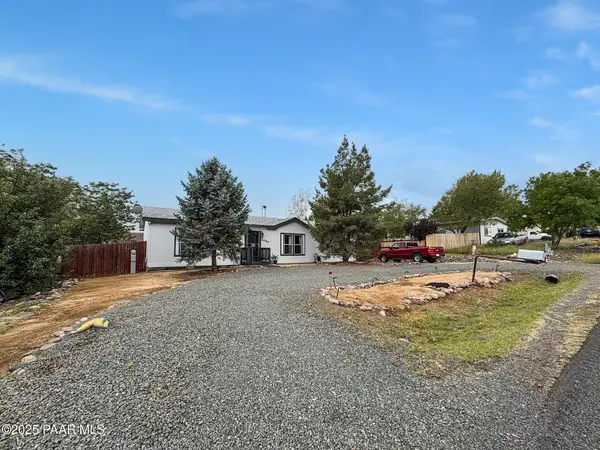 $359,900Active3 beds 2 baths1,458 sq. ft.
$359,900Active3 beds 2 baths1,458 sq. ft.6050 N Wildhorse Drive, Prescott Valley, AZ 86314
MLS# 1076795Listed by: UNIQUE HOMES REALTY, INC - Open Fri, 11am to 2pmNew
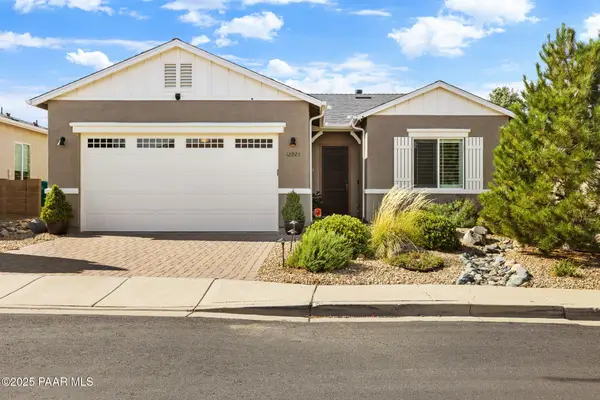 $437,000Active2 beds 2 baths1,467 sq. ft.
$437,000Active2 beds 2 baths1,467 sq. ft.12925 E Vega Street, Dewey-Humboldt, AZ 86327
MLS# 1076789Listed by: REAL BROKER - Open Sat, 12 to 3pmNew
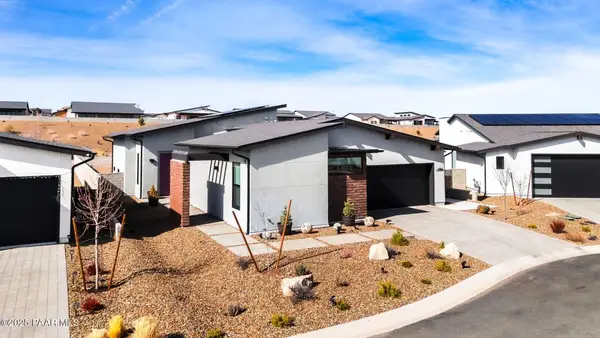 $765,000Active2 beds 2 baths2,253 sq. ft.
$765,000Active2 beds 2 baths2,253 sq. ft.4984 N Yorkshire Loop, Prescott Valley, AZ 86314
MLS# 1076791Listed by: REALTY EXECUTIVES AZ TERRITORY - New
 $627,700Active3 beds 2 baths2,078 sq. ft.
$627,700Active3 beds 2 baths2,078 sq. ft.6090 E Shetland Way, Prescott Valley, AZ 86314
MLS# 1076764Listed by: REALTY EXECUTIVES ARIZONA TERRITORY - Coming Soon
 $530,000Coming Soon4 beds 3 baths
$530,000Coming Soon4 beds 3 baths7242 E Night Watch Way, Prescott Valley, AZ 86314
MLS# 1076762Listed by: SANDS REALTY - New
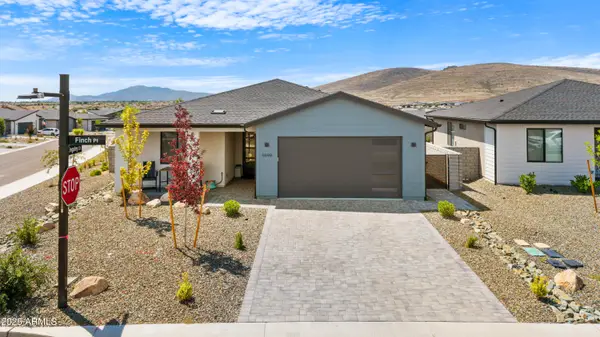 $599,999Active3 beds 2 baths1,810 sq. ft.
$599,999Active3 beds 2 baths1,810 sq. ft.5999 E Finch Place, Prescott Valley, AZ 86314
MLS# 6925382Listed by: KELLER WILLIAMS ARIZONA REALTY - New
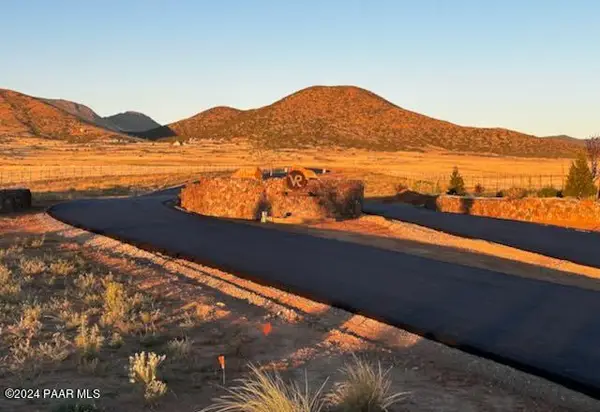 $155,000Active2.03 Acres
$155,000Active2.03 Acres10102 E Wishing Well Lot 4 Way, Prescott Valley, AZ 86315
MLS# 1076747Listed by: VENTURA REALTY - New
 $295,000Active3 beds 2 baths920 sq. ft.
$295,000Active3 beds 2 baths920 sq. ft.7755 E Broken Wagon Way, Prescott Valley, AZ 86314
MLS# 1076753Listed by: EXP REALTY
