11350 E Sarah Jane Lane 154, Prescott Valley, AZ 86327
Local realty services provided by:Better Homes and Gardens Real Estate BloomTree Realty
11350 E Sarah Jane Lane 154,Dewey-Humboldt, AZ 86327
$220,000
- 2 Beds
- 2 Baths
- 1,456 sq. ft.
- Mobile / Manufactured
- Active
Listed by:selena myles
Office:coldwell banker northland
MLS#:1073007
Source:AZ_PAAR
Price summary
- Price:$220,000
- Price per sq. ft.:$151.1
About this home
2 Bedroom + OFFICE!! WOW-$25k reduction! Welcome to your dream life in this Classically Vibrant & Spacious charmer in 55+ Orchard Ranch North! Indulge yourself in amenities at the Clubhouse, Pool/Spa, Pickleball, Fitness Room, & more All Included in your monthly Lot Lease of $600. This delightful home offers a host of features that will make you smile. Step into the sunny screened porch that's ideal for relaxing or visiting with friends. Inside you will find a charming and inviting open concept layout that seamlessly connects the living, dining, and kitchen areas. Features include warm beamed ceiling, wood plank accent walls, classic barnlight chandeliers, abundance of extra cabinets for storage, and plank laminate floors w/carpet bedrooms. The huge kitchen features plentiful two-tone cabinetry, an eat-in island topped with gorgeous butcherblock counter, and stainless appliances. The cozy master suite has a barn door, walk-in closet, dual sinks and porcelain-tiled glass-enclosed shower. There is an additional bedroom for your guest to enjoy, while the DEN/OFFICE provides flex-space. Outside features storage shed, dog run, multiple flowering trees and raised perennial plantings. Make this magical home yours today! Approx. 1,372sf livable & 84sf porch. 28 x 52 - Buyer to verify size.
Contact an agent
Home facts
- Year built:2019
- Listing ID #:1073007
- Added:114 day(s) ago
- Updated:October 11, 2025 at 12:38 AM
Rooms and interior
- Bedrooms:2
- Total bathrooms:2
- Living area:1,456 sq. ft.
Heating and cooling
- Cooling:Ceiling Fan(s), Central Air, Heat Pump
- Heating:Electric, Heat Pump
Structure and exterior
- Roof:Composition
- Year built:2019
- Building area:1,456 sq. ft.
Utilities
- Sewer:City Sewer
Finances and disclosures
- Price:$220,000
- Price per sq. ft.:$151.1
- Tax amount:$901 (2024)
New listings near 11350 E Sarah Jane Lane 154
- Coming SoonOpen Fri, 3 to 6pm
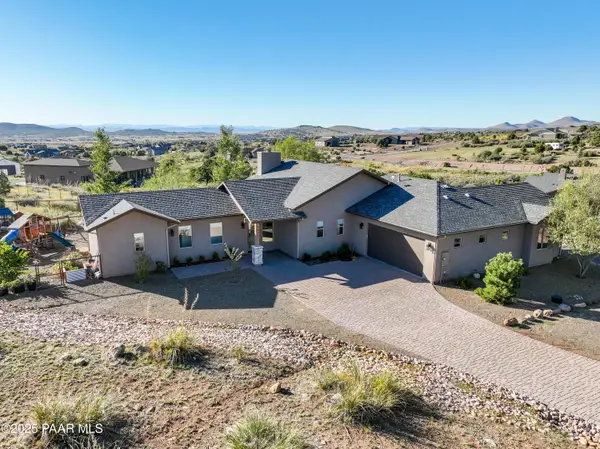 $850,000Coming Soon3 beds 3 baths
$850,000Coming Soon3 beds 3 baths9410 N Legend Hills Road, Prescott Valley, AZ 86315
MLS# 1077102Listed by: KELLER WILLIAMS ARIZONA REALTY - New
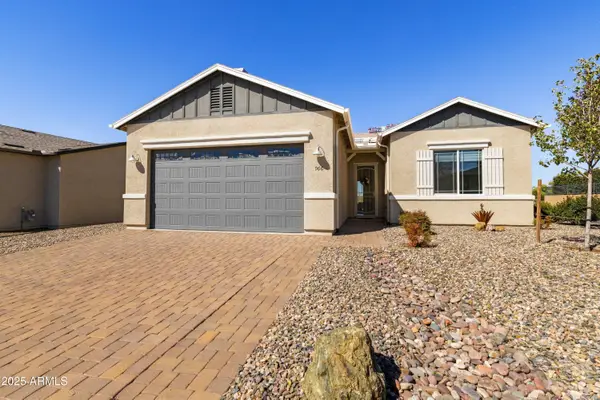 $465,000Active3 beds 2 baths1,492 sq. ft.
$465,000Active3 beds 2 baths1,492 sq. ft.966 N Diaz Street, Dewey, AZ 86327
MLS# 6931884Listed by: RMA-MOUNTAIN PROPERTIES - New
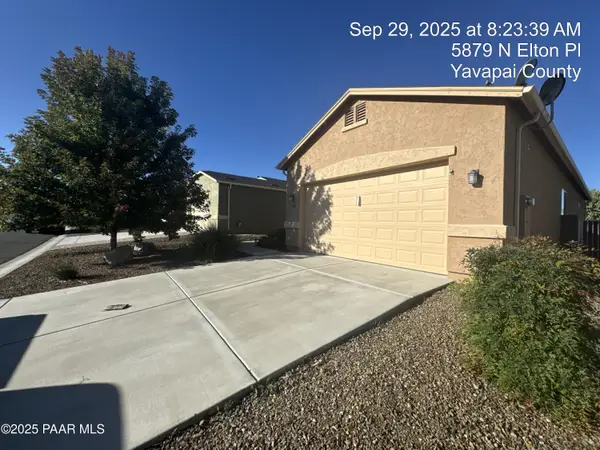 $397,500Active3 beds 2 baths1,435 sq. ft.
$397,500Active3 beds 2 baths1,435 sq. ft.5876 N Elton Place, Prescott Valley, AZ 86314
MLS# 1077089Listed by: MINGUS MOUNTAIN REAL ESTATE - New
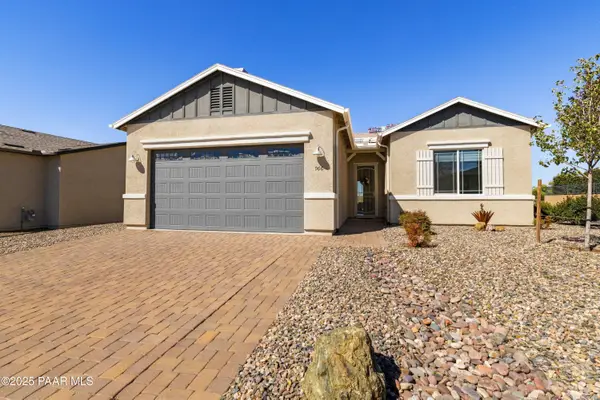 $465,000Active3 beds 2 baths1,492 sq. ft.
$465,000Active3 beds 2 baths1,492 sq. ft.966 N Diaz Street, Dewey-Humboldt, AZ 86327
MLS# 1077090Listed by: RE/MAX MOUNTAIN PROPERTIES - New
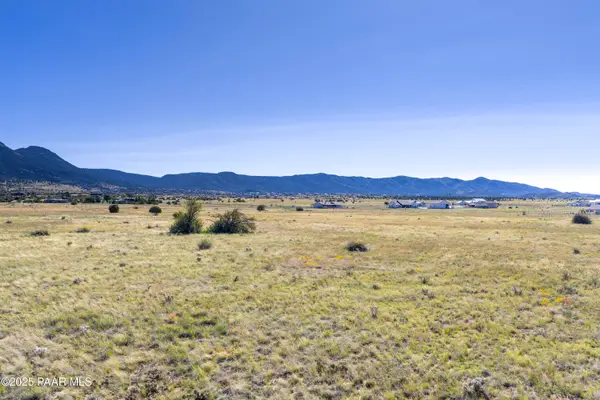 $325,000Active15.19 Acres
$325,000Active15.19 Acres12625 E Mingus Vista Drive, Prescott Valley, AZ 86315
MLS# 1077083Listed by: BERKSHIRE HATHAWAY HOMESERVICE AZ PROPERTIES - New
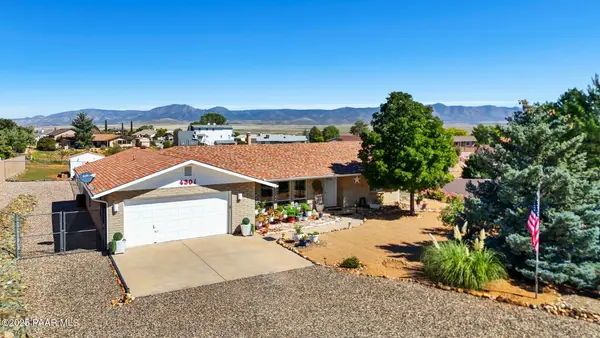 $490,000Active3 beds 2 baths1,560 sq. ft.
$490,000Active3 beds 2 baths1,560 sq. ft.4301 N Ridge Circle, Prescott Valley, AZ 86314
MLS# 1077077Listed by: RUSS LYON SOTHEBY'S INTERNATIO - New
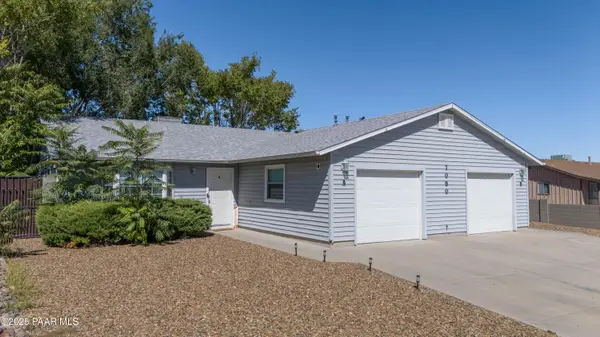 $550,000Active-- beds -- baths2,414 sq. ft.
$550,000Active-- beds -- baths2,414 sq. ft.7080 E Pueblo Avenue, Prescott Valley, AZ 86314
MLS# 1077076Listed by: MY HOME GROUP REAL ESTATE - New
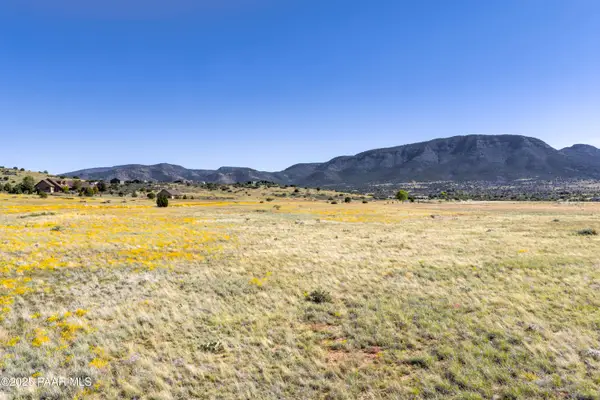 $325,000Active12.45 Acres
$325,000Active12.45 Acres12725 E Mingus Vista Drive, Prescott Valley, AZ 86315
MLS# 1077074Listed by: BERKSHIRE HATHAWAY HOMESERVICE AZ PROPERTIES - New
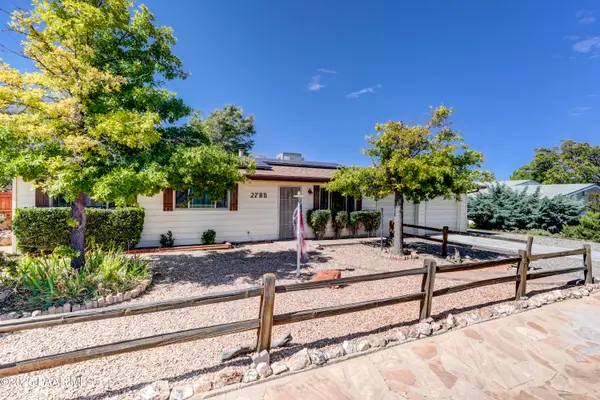 $365,000Active3 beds 2 baths1,266 sq. ft.
$365,000Active3 beds 2 baths1,266 sq. ft.2780 N Date Creek Drive, Prescott Valley, AZ 86314
MLS# 1077069Listed by: COLDWELL BANKER NORTHLAND - New
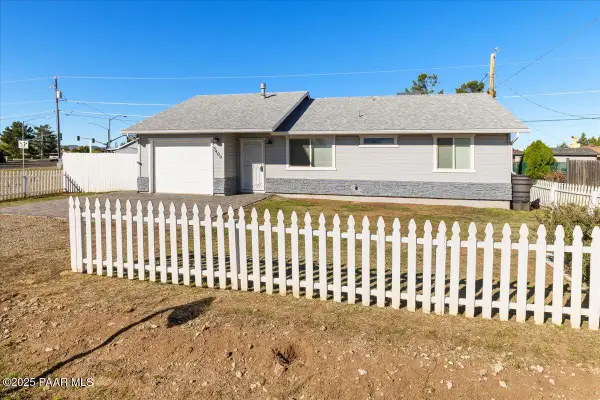 $349,900Active3 beds 2 baths1,249 sq. ft.
$349,900Active3 beds 2 baths1,249 sq. ft.3400 N Tani Road, Prescott Valley, AZ 86314
MLS# 1077066Listed by: EXP REALTY
