3547 N Lynn Drive, Prescott Valley, AZ 86314
Local realty services provided by:Better Homes and Gardens Real Estate BloomTree Realty
3547 N Lynn Drive,Prescott Valley, AZ 86314
$355,000
- 2 Beds
- 2 Baths
- 1,264 sq. ft.
- Single family
- Pending
Listed by: tristin jones
Office: re/max mountain properties
MLS#:1075652
Source:AZ_PAAR
Price summary
- Price:$355,000
- Price per sq. ft.:$280.85
About this home
This charming 2-bedroom, 2-bathroom home is located in the heart of Prescott Valley, offering both comfort and convenience in one of the area's most desirable locations. With a bright and airy open-concept floor plan, the spacious living area seamlessly flows into the dining and kitchen spaces, perfect for both entertaining and everyday living. The modern kitchen features sleek countertops, plenty of cabinetry for storage, and a breakfast bar ideal for casual meals. The master suite offers a private retreat with an en-suite bathroom, while the second bedroom is versatile, perfect for guests, a home office, or a hobby room. The second bathroom is well-appointed, ensuring comfort for residents and visitors alike. Large windows flood the space with natural light, enhancing the feeling of openness and warmth throughout. The home's neutral color palette and high ceilings create an inviting atmosphere, while the low-maintenance backyard offers a peaceful outdoor space for relaxation. Located in a vibrant community, this home is just minutes from shops, restaurants, parks, and more, providing both tranquility and easy access to all the amenities Prescott Valley has to offer. Whether you're a first-time homebuyer, downsizer, or looking for a weekend getaway, this property offers the ideal blend of style, function, and location.
Contact an agent
Home facts
- Year built:1986
- Listing ID #:1075652
- Added:90 day(s) ago
- Updated:November 11, 2025 at 08:32 AM
Rooms and interior
- Bedrooms:2
- Total bathrooms:2
- Full bathrooms:2
- Living area:1,264 sq. ft.
Heating and cooling
- Cooling:Ceiling Fan(s), Central Air
- Heating:Electric, Wood Stove
Structure and exterior
- Roof:Composition
- Year built:1986
- Building area:1,264 sq. ft.
- Lot area:0.25 Acres
Utilities
- Sewer:City Sewer
Finances and disclosures
- Price:$355,000
- Price per sq. ft.:$280.85
New listings near 3547 N Lynn Drive
- New
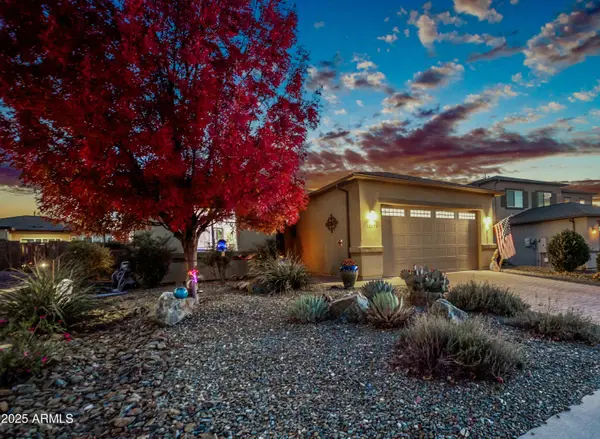 $485,000Active2 beds 2 baths1,513 sq. ft.
$485,000Active2 beds 2 baths1,513 sq. ft.12679 E Miranda Street, Dewey, AZ 86327
MLS# 6945389Listed by: RMA-MOUNTAIN PROPERTIES - New
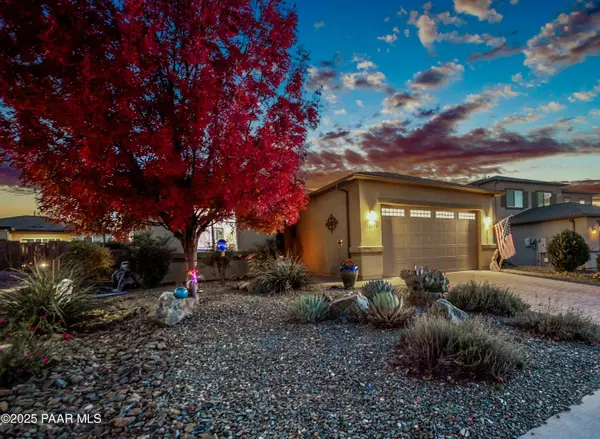 $485,000Active2 beds 2 baths1,513 sq. ft.
$485,000Active2 beds 2 baths1,513 sq. ft.12679 E Miranda Street, Dewey-Humboldt, AZ 86327
MLS# 1077684Listed by: RE/MAX MOUNTAIN PROPERTIES - New
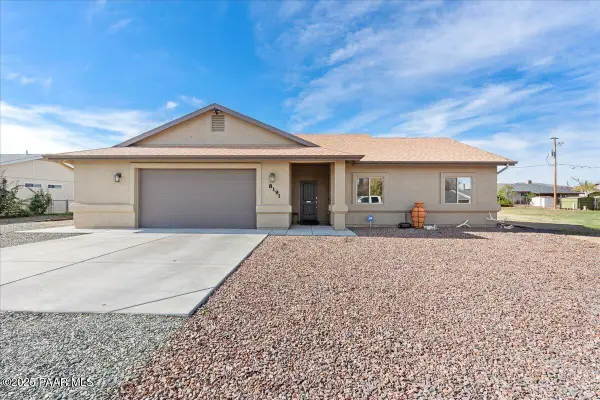 $445,000Active3 beds 2 baths1,426 sq. ft.
$445,000Active3 beds 2 baths1,426 sq. ft.8191 E Gale Road, Prescott Valley, AZ 86314
MLS# 1077667Listed by: REALTY ONE GROUP MOUNTAIN DESERT - New
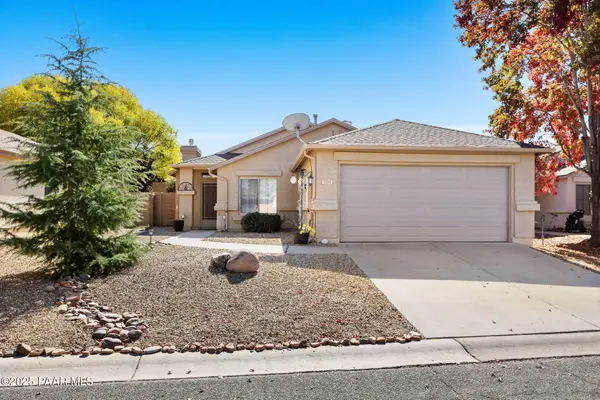 $410,000Active3 beds 2 baths1,425 sq. ft.
$410,000Active3 beds 2 baths1,425 sq. ft.7397 E Mountain Drive, Prescott Valley, AZ 86315
MLS# 1077673Listed by: W AND PARTNERS, LLC - New
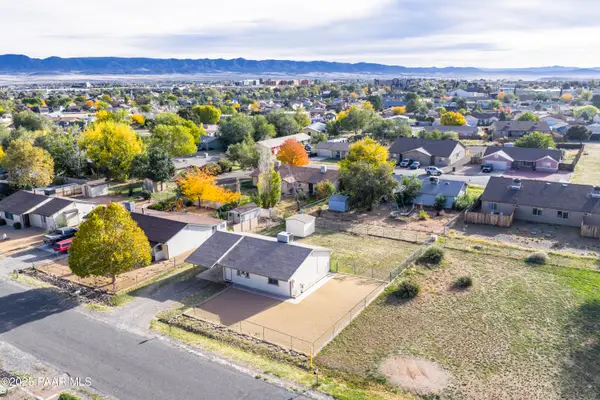 $275,000Active2 beds 1 baths972 sq. ft.
$275,000Active2 beds 1 baths972 sq. ft.2897 N Indian Wells Drive, Prescott Valley, AZ 86314
MLS# 1077677Listed by: CITIEA - New
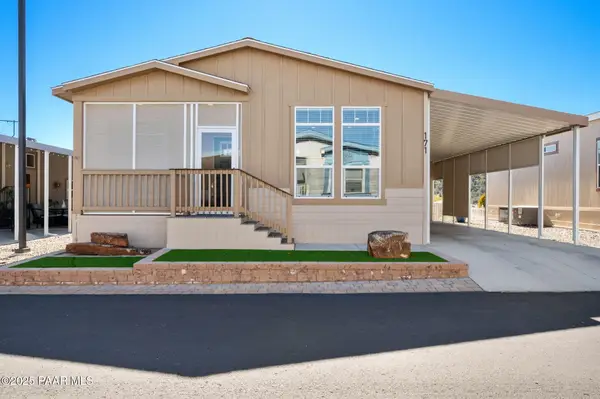 $232,000Active2 beds 2 baths1,232 sq. ft.
$232,000Active2 beds 2 baths1,232 sq. ft.11350 E Sarah Jane Lane 171, Dewey-Humboldt, AZ 86327
MLS# 1077662Listed by: COLDWELL BANKER NORTHLAND - New
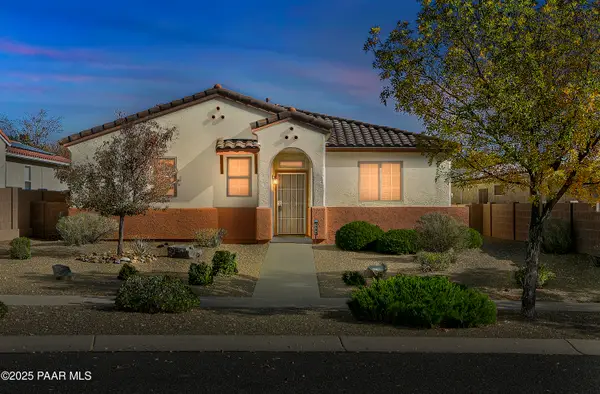 $470,000Active3 beds 2 baths1,536 sq. ft.
$470,000Active3 beds 2 baths1,536 sq. ft.7790 E Bravo Lane, Prescott Valley, AZ 86314
MLS# 1077660Listed by: HOMESMART FINE HOMES AND LAND - New
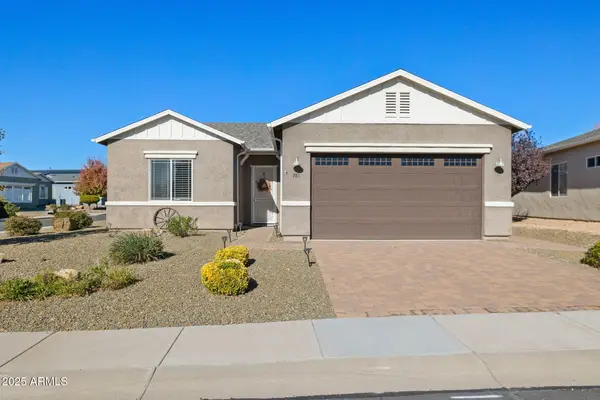 $465,000Active3 beds 2 baths1,694 sq. ft.
$465,000Active3 beds 2 baths1,694 sq. ft.789 N Soto Street, Dewey, AZ 86327
MLS# 6944902Listed by: RUSS LYON SOTHEBY'S INTERNATIONAL REALTY - New
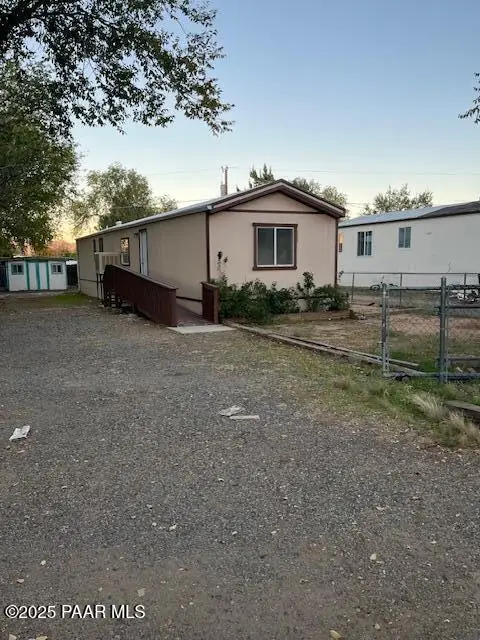 $229,900Active3 beds 2 baths858 sq. ft.
$229,900Active3 beds 2 baths858 sq. ft.4351 W Romero Circle #5, Prescott Valley, AZ 86314
MLS# 1077657Listed by: CENTRAL HIGHLANDS REAL ESTATE - New
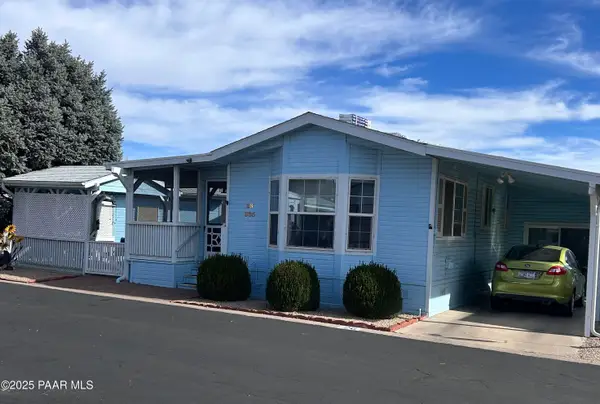 $250,000Active1 beds 1 baths612 sq. ft.
$250,000Active1 beds 1 baths612 sq. ft.885 N Wild Walnut Drive, Dewey-Humboldt, AZ 86327
MLS# 1077650Listed by: CLARK REALTY HOMES AND LAND
