5491 N Ardmore Avenue, Prescott Valley, AZ 86314
Local realty services provided by:Better Homes and Gardens Real Estate BloomTree Realty
Listed by:brian howell
Office:homesmart fine homes and land
MLS#:1076118
Source:AZ_PAAR
Price summary
- Price:$480,000
- Price per sq. ft.:$296.11
- Monthly HOA dues:$63
About this home
Tucked away on a cul-de-sac street, this 1621 s.f. split floorplan home feels larger than it is, with great natural light, vaulted ceilings, and spacious main living areas. Welcome visitors with tidy, mature landscaping, updated exterior paint and roof, and a covered entry. The great room offers eye-catching architectural details and a cozy corner fireplace to enjoy during the cooler months. Prep meals with ease in the open kitchen, where plentiful cabinets and counterspace will impress the cook in your family. A breakfast bar adds a handy casual seating option, and the touchless faucet and stainless steel appliances - including French door refrigerator and smooth top electric range - are practical and timeless. The bright, adjacent dining area is a roomy spot to enjoy quality family time, whether meals or game nights. You'll relish time spent relaxing in the large primary suite, with private patio access on hand. The ensuite is thoughtfully planned with sharing in mind: a dual sink vanity, walk-in closet, commode closet, garden tub and separate shower are perfect for both busy mornings and restful evenings. Laundry and chores are efficiently handled in the utility room, with a Maytag front loading washer/dryer set and sink at the ready. Recently refreshed two-tone paint and lighted ceiling fans are of note throughout. The 3-car garage with cabinetry means added parking and excellent storage. Host friends or unwind solo nearly year-round on the large, covered patio or in the fully fenced, low-maintenance backyard. Granville's huge list of amenities, included in a very reasonable HOA fee, will keep family members of all ages active and entertained: pools, clubhouses, fitness centers, playgrounds, walking trails, pickleball and tennis courts, dog park, and much more! You'll appreciate the wonderfully convenient location, just minutes to the best of Prescott Valley and with effortless access to Pioneer Parkway. Experience a stress-free Arizona lifestyle by making this charming home yours!
Contact an agent
Home facts
- Year built:2002
- Listing ID #:1076118
- Added:43 day(s) ago
- Updated:October 15, 2025 at 06:28 PM
Rooms and interior
- Bedrooms:3
- Total bathrooms:2
- Full bathrooms:2
- Living area:1,621 sq. ft.
Heating and cooling
- Cooling:Ceiling Fan(s), Central Air
- Heating:Forced - Gas, Natural Gas
Structure and exterior
- Roof:Composition
- Year built:2002
- Building area:1,621 sq. ft.
- Lot area:0.18 Acres
Utilities
- Sewer:City Sewer
Finances and disclosures
- Price:$480,000
- Price per sq. ft.:$296.11
- Tax amount:$2,106 (2024)
New listings near 5491 N Ardmore Avenue
- New
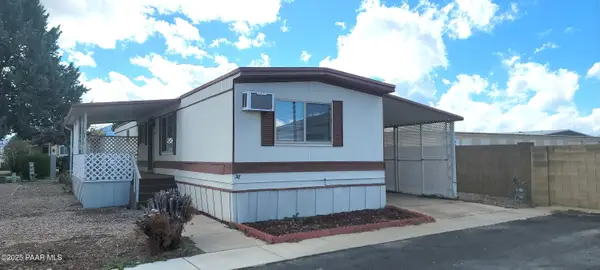 $85,000Active2 beds 2 baths910 sq. ft.
$85,000Active2 beds 2 baths910 sq. ft.7901 E State Route 69 #38, Prescott Valley, AZ 86314
MLS# 1077156Listed by: REALTY EXECUTIVES ARIZONA TERRITORY - New
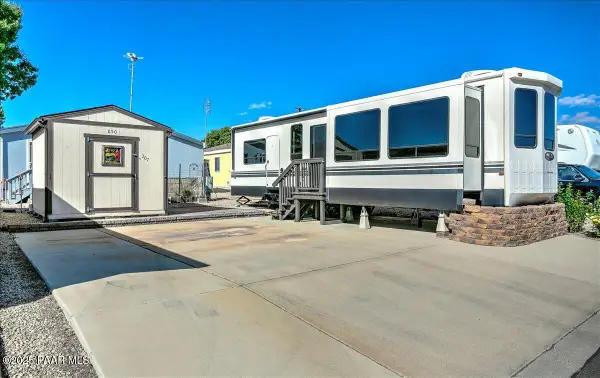 $150,000Active0.04 Acres
$150,000Active0.04 Acres850 N Ponderosa Pine Drive, Prescott Valley, AZ 86327
MLS# 1077157Listed by: BELLA TERRA REALTY LLC - New
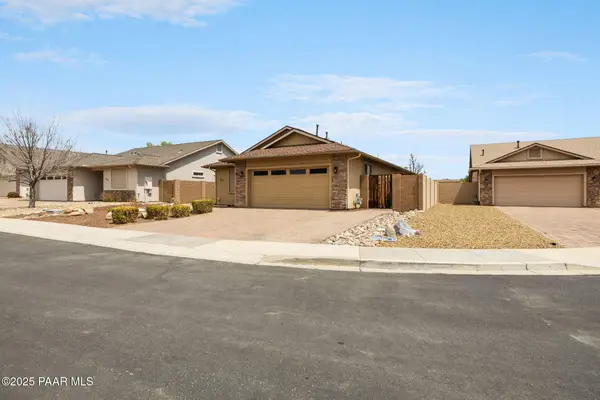 Listed by BHGRE$518,000Active3 beds 2 baths2,002 sq. ft.
Listed by BHGRE$518,000Active3 beds 2 baths2,002 sq. ft.317 N La Paz Street, Dewey-Humboldt, AZ 86327
MLS# 1077145Listed by: BETTER HOMES AND GARDENS REAL ESTATE BLOOMTREE REALTY - New
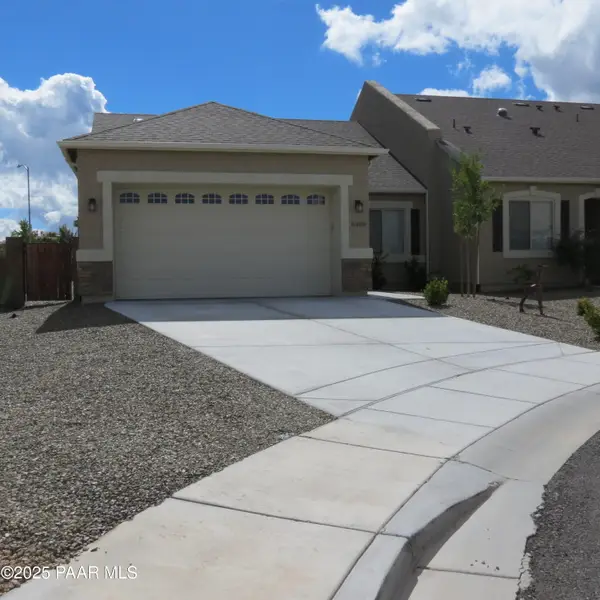 $435,000Active3 beds 2 baths1,463 sq. ft.
$435,000Active3 beds 2 baths1,463 sq. ft.6489 E Berkeley Court #16, Prescott Valley, AZ 86314
MLS# 1077139Listed by: KELLER WILLIAMS ARIZONA REALTY - New
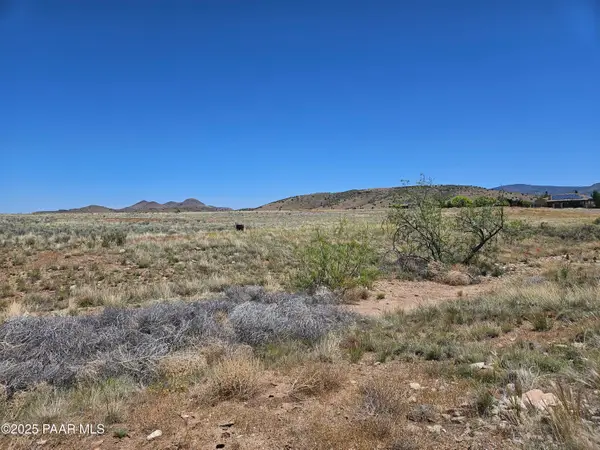 $75,000Active2 Acres
$75,000Active2 Acres00000 N Serendipity Way, Prescott Valley, AZ 86315
MLS# 1077137Listed by: SIMPSON & COMPANY - New
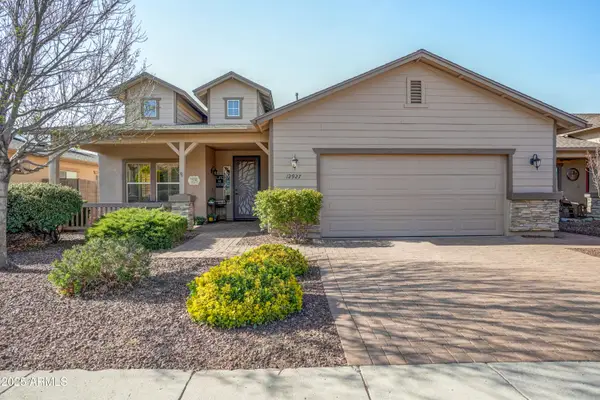 $510,000Active4 beds 3 baths1,956 sq. ft.
$510,000Active4 beds 3 baths1,956 sq. ft.12927 E Delgado Street, Dewey, AZ 86327
MLS# 6932834Listed by: WEST USA REALTY - New
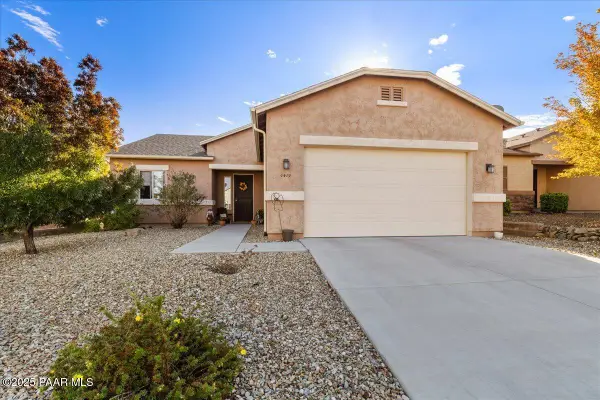 $474,900Active3 beds 2 baths1,543 sq. ft.
$474,900Active3 beds 2 baths1,543 sq. ft.4419 N Chadds Ford Road, Prescott Valley, AZ 86314
MLS# 1077116Listed by: EXP REALTY - New
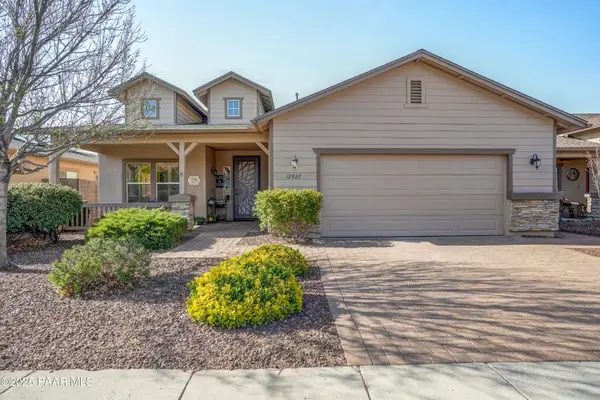 $510,000Active4 beds 2 baths1,956 sq. ft.
$510,000Active4 beds 2 baths1,956 sq. ft.12927 E Delgado Street, Dewey-Humboldt, AZ 86327
MLS# 1077112Listed by: WEST USA REALTY, INC. - Coming SoonOpen Fri, 3 to 6pm
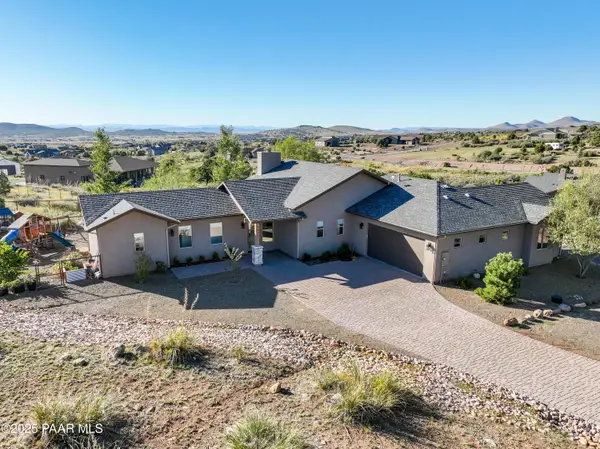 $850,000Coming Soon3 beds 3 baths
$850,000Coming Soon3 beds 3 baths9410 N Legend Hills Road, Prescott Valley, AZ 86315
MLS# 1077102Listed by: KELLER WILLIAMS ARIZONA REALTY - Open Sat, 9am to 1pmNew
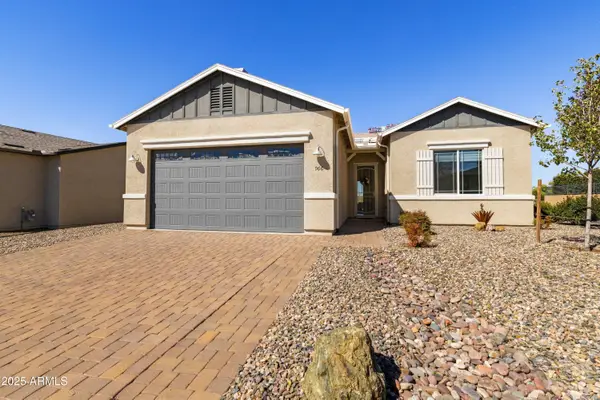 $465,000Active3 beds 2 baths1,492 sq. ft.
$465,000Active3 beds 2 baths1,492 sq. ft.966 N Diaz Street, Dewey, AZ 86327
MLS# 6931884Listed by: RMA-MOUNTAIN PROPERTIES
