5684 E Blackburn Court, Prescott Valley, AZ 86314
Local realty services provided by:Better Homes and Gardens Real Estate BloomTree Realty
5684 E Blackburn Court,Prescott Valley, AZ 86314
$1,077,939
- 4 Beds
- 4 Baths
- 2,791 sq. ft.
- Single family
- Active
Listed by: rebecca west
Office: valley peaks realty
MLS#:1074269
Source:AZ_PAAR
Price summary
- Price:$1,077,939
- Price per sq. ft.:$386.22
- Monthly HOA dues:$322
About this home
This is a gorgeous Capstone Home under construction in the Jasper Community. Estimated completion February 2026. This homesite has amazing panoramic views! It's beautifully laid out floor plan is 2791 square feet with 4 bedrooms, 3.5 baths, and a 3-car garage with a Workshop/Hobby area. The home features a modern exterior elevation, engineered hardwood flooring, Quartz countertops, soft-close drawers & doors, farmhouse sink in kitchen, a striking linear fireplace in the great room, elegant step-in shower in secondary bath, & an elegant French door from the primary suite to the backyard. This exquisite home with flexible layout adapts to your lifestyle. A serene interior courtyard separates a tranquil bedroom wing from the expansive great room, creating an inviting space for outdoor relaxation. The bright dining room, conveniently located near the kitchen through a charming walk-through pantry, enhances entertaining. Vaulted ceilings in the kitchen and great room add to the airy ambiance, perfect for gatherings. With a spacious laundry room that also functions as a mudroom, everyday convenience is prioritized. Come view this home that is built in a resort-style living community JClub that offers a restaurant, 2 outdoor pools, pickleball courts, tennis, a full state of the art fitness center, game room, 2 bocce ball lanes, and a dog park.
Contact an agent
Home facts
- Year built:2025
- Listing ID #:1074269
- Added:142 day(s) ago
- Updated:December 17, 2025 at 10:28 PM
Rooms and interior
- Bedrooms:4
- Total bathrooms:4
- Full bathrooms:3
- Half bathrooms:1
- Living area:2,791 sq. ft.
Heating and cooling
- Cooling:Central Air, Heat Pump
- Heating:Forced - Gas, Natural Gas
Structure and exterior
- Roof:Composition
- Year built:2025
- Building area:2,791 sq. ft.
- Lot area:0.22 Acres
Utilities
- Sewer:City Sewer
Finances and disclosures
- Price:$1,077,939
- Price per sq. ft.:$386.22
- Tax amount:$548 (2026)
New listings near 5684 E Blackburn Court
- New
 $794,990Active2 beds 2 baths1,960 sq. ft.
$794,990Active2 beds 2 baths1,960 sq. ft.4909 N Conrad Place, Prescott Valley, AZ 86314
MLS# 6959252Listed by: MANDALAY HOMES REALTY LLC - New
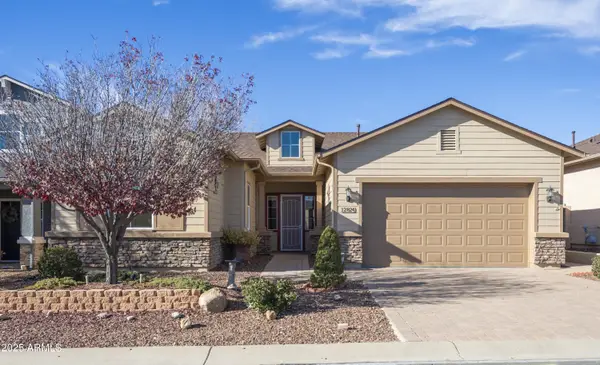 $499,900Active3 beds 2 baths1,893 sq. ft.
$499,900Active3 beds 2 baths1,893 sq. ft.12824 E De La Cruz Street, Dewey, AZ 86327
MLS# 6958976Listed by: RMA-MOUNTAIN PROPERTIES - New
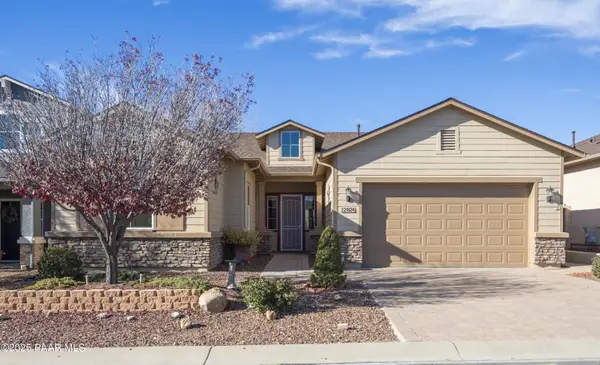 $499,900Active3 beds 4 baths1,893 sq. ft.
$499,900Active3 beds 4 baths1,893 sq. ft.12824 E De La Cruz Street, Dewey-Humboldt, AZ 86327
MLS# 1078333Listed by: RE/MAX MOUNTAIN PROPERTIES - New
 $485,000Active3 beds 4 baths1,801 sq. ft.
$485,000Active3 beds 4 baths1,801 sq. ft.4901 N Treasure Circle, Prescott Valley, AZ 86314
MLS# 1078330Listed by: CITIEA - New
 $435,000Active2 beds 2 baths1,400 sq. ft.
$435,000Active2 beds 2 baths1,400 sq. ft.1905 N Mulberry, Prescott Valley, AZ 86314
MLS# 1078329Listed by: RUSS LYON SOTHEBY'S INTERNATIONAL REALTY - New
 $270,000Active3 beds 4 baths1,232 sq. ft.
$270,000Active3 beds 4 baths1,232 sq. ft.4537 N Katie Circle #East, Prescott Valley, AZ 86314
MLS# 1078325Listed by: FSR REALTY - New
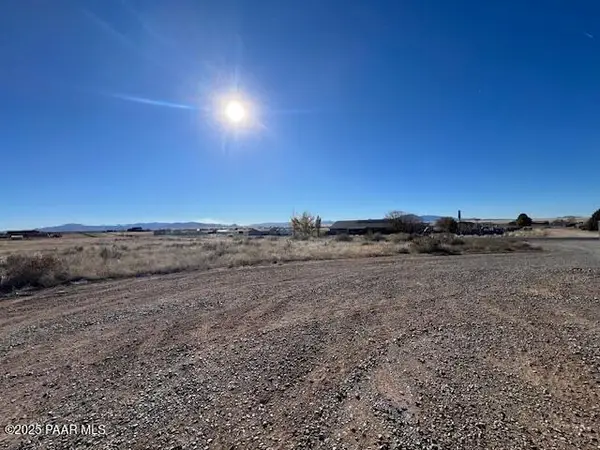 $250,000Active5 Acres
$250,000Active5 Acres11085 N Antelope Meadows Drive, Prescott Valley, AZ 86315
MLS# 1078322Listed by: MACKEY & ASSOCIATES REALTY - New
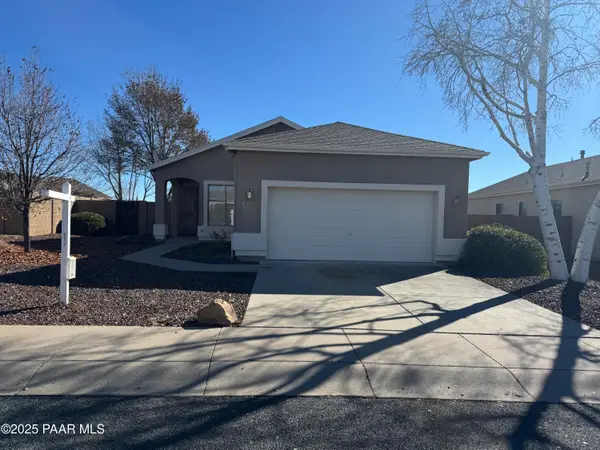 $390,000Active3 beds 3 baths1,358 sq. ft.
$390,000Active3 beds 3 baths1,358 sq. ft.5291 N Willoughby Drive, Prescott Valley, AZ 86314
MLS# 1078315Listed by: HOMESMART FINE HOMES AND LAND - New
 $595,000Active3 beds 4 baths1,999 sq. ft.
$595,000Active3 beds 4 baths1,999 sq. ft.6656 E Desperado Drive, Prescott Valley, AZ 86314
MLS# 1078311Listed by: KELLER WILLIAMS ARIZONA REALTY - New
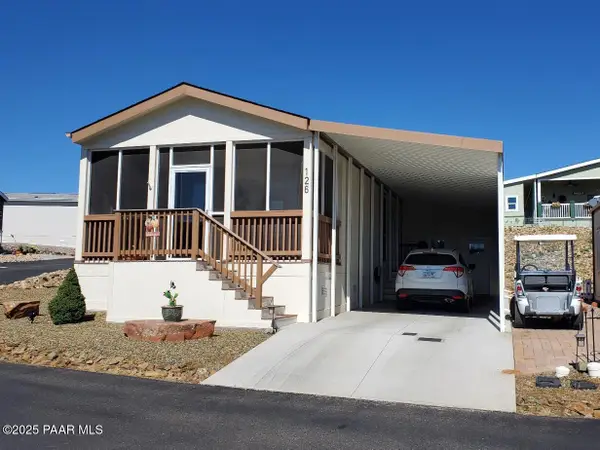 $167,500Active1 beds 1 baths792 sq. ft.
$167,500Active1 beds 1 baths792 sq. ft.11350 Sarah Jane Lane #126, Prescott Valley, AZ 86327
MLS# 1078308Listed by: JR REAL ESTATE, LLC
