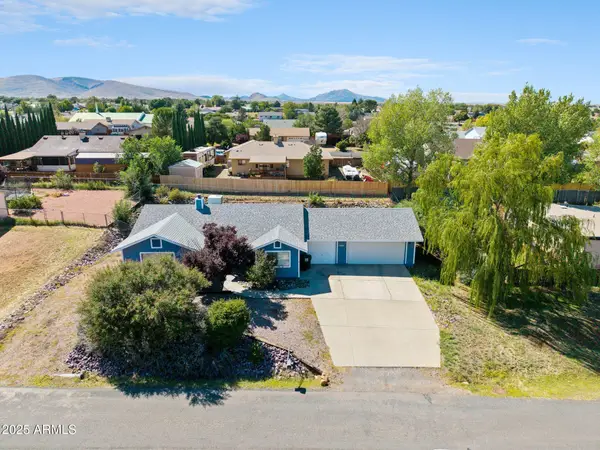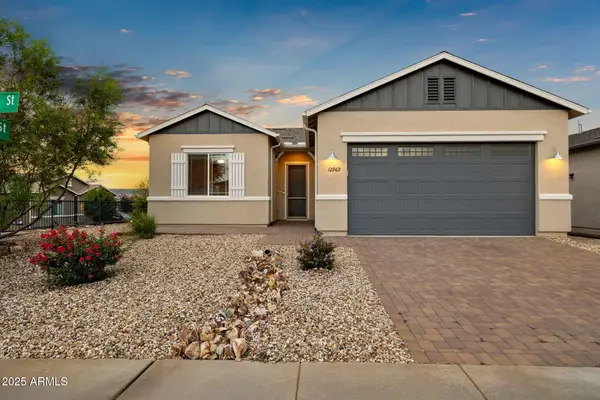5828 E Davidson Court, Prescott Valley, AZ 86314
Local realty services provided by:Better Homes and Gardens Real Estate BloomTree Realty
5828 E Davidson Court,Prescott Valley, AZ 86314
$1,675,070
- 4 Beds
- 4 Baths
- 3,281 sq. ft.
- Single family
- Pending
Listed by:christy r couch
Office:valley peaks realty
MLS#:1076631
Source:AZ_PAAR
Price summary
- Price:$1,675,070
- Price per sq. ft.:$510.54
- Monthly HOA dues:$172
About this home
New Capstone Home Model - Our new 3281 Plan Model in Jasper 8 with a Modern Farmhouse exterior boasts a Flex Suite offering separate guest accommodations that includes a kitchenette & bathroom with step-in shower, and its own entrance from the front porch and shares a courtyard with the main home. Inside the main home are 3 bedrooms plus an office, 3.5 baths, and model is showcasing the optional formal dining space with extended covered patio from the open great room and kitchen area. Features include the pop-out kitchen picture window and folding panel doors to the patio that takes you out to the beautifully landscaped backyard that's equipped with an outdoor BBQ with Bar seating for entertaining & exquisite water features. View fencing allows to take in the amazing panoramic scenery of the mountains and valley. Other features of the home include a luxury kitchen island, wood flooring, custom beams and wood ceiling features, upgraded SS appliances, walls design options & large separate laundry room/mud room from the 3-car garage. This is a great investment opportunity where the builder will leaseback the Model home to showcase for a period of time. Inquire within for terms.
Contact an agent
Home facts
- Year built:2025
- Listing ID #:1076631
- Added:3 day(s) ago
- Updated:September 25, 2025 at 12:58 PM
Rooms and interior
- Bedrooms:4
- Total bathrooms:4
- Full bathrooms:3
- Half bathrooms:1
- Living area:3,281 sq. ft.
Heating and cooling
- Cooling:Ceiling Fan(s), Central Air
- Heating:Forced - Gas, Heat Pump, Natural Gas
Structure and exterior
- Roof:Composition
- Year built:2025
- Building area:3,281 sq. ft.
- Lot area:0.22 Acres
Utilities
- Sewer:City Sewer
Finances and disclosures
- Price:$1,675,070
- Price per sq. ft.:$510.54
New listings near 5828 E Davidson Court
- New
 $275,000Active3 beds 2 baths1,328 sq. ft.
$275,000Active3 beds 2 baths1,328 sq. ft.3083 N Corrine Drive, Prescott Valley, AZ 86314
MLS# 1076696Listed by: REAL ESTATE INVESTMENT OPPORTUNITIES, LLC - New
 Listed by BHGRE$75,000Active0.31 Acres
Listed by BHGRE$75,000Active0.31 Acres4321 N Tonopah Drive, Prescott Valley, AZ 86314
MLS# 1076689Listed by: COMMERCIAL ADVISORS OF PRESCOTT - New
 $549,900Active4 beds 2 baths1,943 sq. ft.
$549,900Active4 beds 2 baths1,943 sq. ft.4351 N Verde Vista Drive, Prescott Valley, AZ 86314
MLS# 1076693Listed by: COLDWELL BANKER NORTHLAND - New
 $385,000Active-- beds -- baths1,476 sq. ft.
$385,000Active-- beds -- baths1,476 sq. ft.3027 N Constance Drive, Prescott Valley, AZ 86314
MLS# 1076690Listed by: ROSENBAUM REALTY GROUP - New
 $439,900Active3 beds 2 baths1,388 sq. ft.
$439,900Active3 beds 2 baths1,388 sq. ft.5088 N Desert Lane, Prescott Valley, AZ 86314
MLS# 6923938Listed by: CODE OF THE WEST - New
 $439,900Active3 beds 2 baths1,388 sq. ft.
$439,900Active3 beds 2 baths1,388 sq. ft.5088 N Desert Lane, Prescott Valley, AZ 86314
MLS# 1076682Listed by: CODE OF THE WEST REALTY - New
 $340,000Active3 beds 2 baths1,776 sq. ft.
$340,000Active3 beds 2 baths1,776 sq. ft.3400 N Constance Drive, Prescott Valley, AZ 86314
MLS# 6923749Listed by: REAL BROKER - New
 $364,500Active3 beds 2 baths1,265 sq. ft.
$364,500Active3 beds 2 baths1,265 sq. ft.3419 N Christine Drive, Prescott Valley, AZ 86314
MLS# 1076672Listed by: MY HOME GROUP REAL ESTATE - New
 $439,900Active3 beds 2 baths1,489 sq. ft.
$439,900Active3 beds 2 baths1,489 sq. ft.12969 E Barreto Street, Dewey, AZ 86327
MLS# 6923048Listed by: BETTER HOMES AND GARDENS REAL ESTATE BLOOMTREE REALTY
