5902 E Finch Place, Prescott Valley, AZ 86314
Local realty services provided by:Better Homes and Gardens Real Estate BloomTree Realty
Listed by: carissa j maxwell
Office: glow realty
MLS#:1076248
Source:AZ_PAAR
Price summary
- Price:$600,000
- Price per sq. ft.:$303.03
- Monthly HOA dues:$167
About this home
This light and bright 2024 construction 4-bedroom, 3-bath, 1,980sq. ft. home is perfectly situated on a quiet corner lot with gorgeous mountain views. In this section of Jasper, the membership to the JCLUB community center is optional, giving you flexibility. The home boasts excellent curb appeal with landscaping in front, while the professionally landscaped, low-maintenance backyard includes turf, pavers, and a drip system, perfect for relaxing or entertaining.Inside, you'll find one of the true 4-bedroom layouts of this floorplan, with new neutral flooring, fresh neutral interior and exterior paint (2024). The kitchen features quartz countertops, beautiful island, and light backsplash, electric range. The laundry room has upper and lower cabinets, with an upgraded quartz counter, and a stackable washer/dryer. The primary suite offers a large walk-in closet, dual sinks, and a custom tile step in shower. The 2nd bedroom is classified as a junior primary suite with its own ensuite bathroom. The 3rd bedroom is next to the 3rd full guest bathroom. 4th Bedroom is currently set up as an office. SOLAR READY. This home combines curb appeal, comfort, and modern upgrades, all in a beautiful setting!
Contact an agent
Home facts
- Year built:2024
- Listing ID #:1076248
- Added:158 day(s) ago
- Updated:February 12, 2026 at 10:28 PM
Rooms and interior
- Bedrooms:4
- Total bathrooms:3
- Full bathrooms:3
- Living area:1,980 sq. ft.
Heating and cooling
- Cooling:Ceiling Fan(s), Central Air
- Heating:Electric
Structure and exterior
- Roof:Composition
- Year built:2024
- Building area:1,980 sq. ft.
- Lot area:0.14 Acres
Utilities
- Sewer:City Sewer
Finances and disclosures
- Price:$600,000
- Price per sq. ft.:$303.03
- Tax amount:$653 (2024)
New listings near 5902 E Finch Place
- New
 $1,750,000Active5 beds 4 baths5,202 sq. ft.
$1,750,000Active5 beds 4 baths5,202 sq. ft.8760 N Prescott Ridge Road, Prescott Valley, AZ 86315
MLS# 6983832Listed by: KELLER WILLIAMS ARIZONA REALTY - New
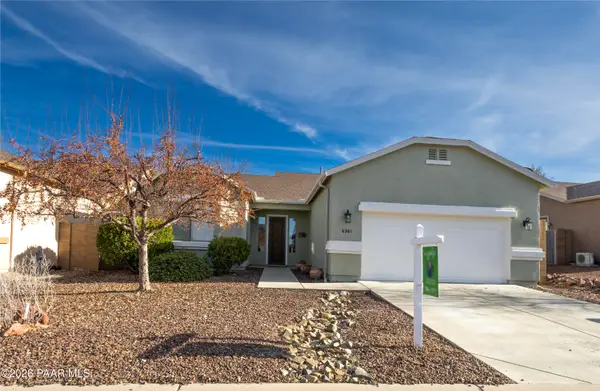 $438,000Active3 beds 2 baths1,638 sq. ft.
$438,000Active3 beds 2 baths1,638 sq. ft.6361 Andover Lane, Prescott Valley, AZ 86314
MLS# 1079484Listed by: REALTY EXECUTIVES AZ TERRITORY - New
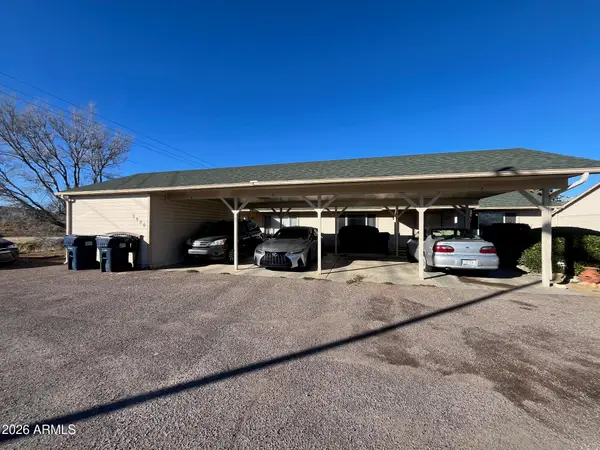 $695,000Active-- beds -- baths
$695,000Active-- beds -- baths7980 E Lakeshore Drive, Prescott Valley, AZ 86314
MLS# 6982738Listed by: DENTON REAL ESTATE AND MANAGEMENT - New
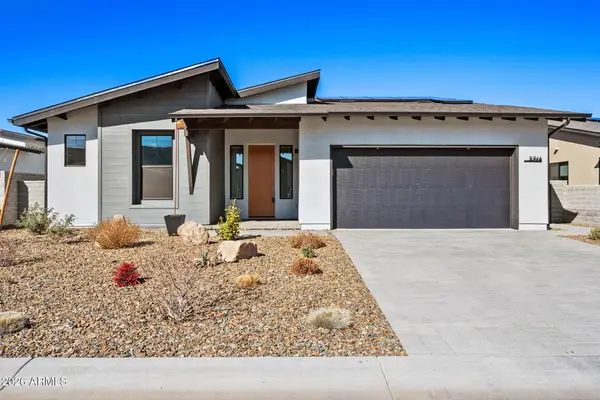 $650,000Active3 beds 3 baths2,250 sq. ft.
$650,000Active3 beds 3 baths2,250 sq. ft.5746 E Wolcott Trail, Prescott Valley, AZ 86314
MLS# 6982776Listed by: REALTYONEGROUP MOUNTAIN DESERT - New
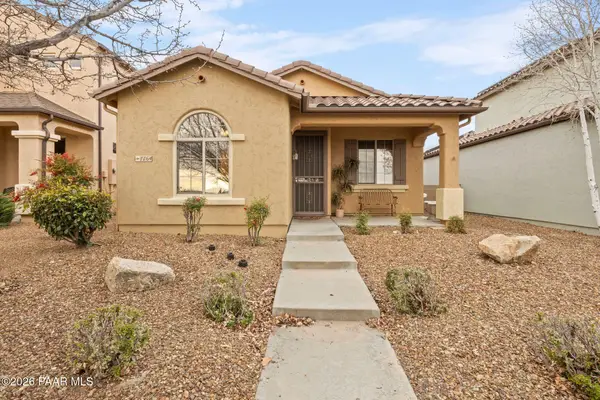 $440,000Active2 beds 2 baths1,218 sq. ft.
$440,000Active2 beds 2 baths1,218 sq. ft.1164 N Fence Post Place, Prescott Valley, AZ 86314
MLS# 1079477Listed by: REALTY ONE GROUP MOUNTAIN DESERT - New
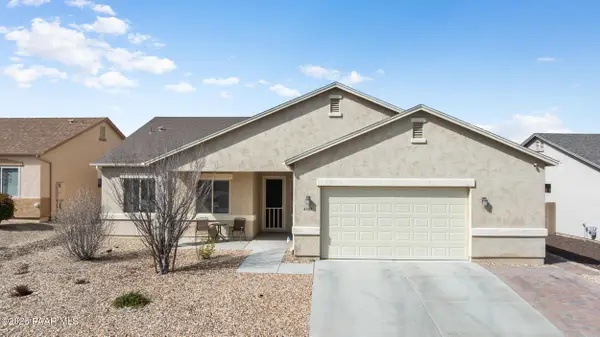 $500,000Active3 beds 2 baths1,658 sq. ft.
$500,000Active3 beds 2 baths1,658 sq. ft.6269 E Livingston Loop, Prescott Valley, AZ 86314
MLS# 1079478Listed by: REALTY ONE GROUP MOUNTAIN DESERT - New
 $699,900Active4 beds 3 baths2,992 sq. ft.
$699,900Active4 beds 3 baths2,992 sq. ft.7620 E Bravo Lane, Prescott Valley, AZ 86314
MLS# 1079479Listed by: EXP REALTY - New
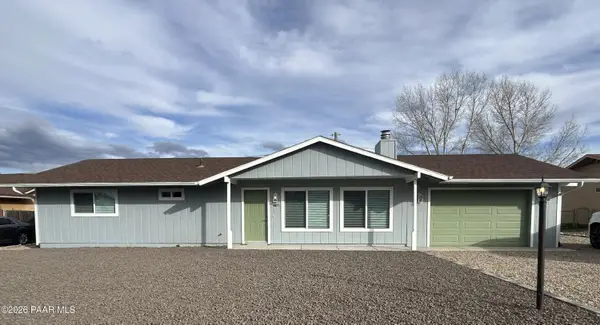 $404,000Active3 beds 2 baths1,248 sq. ft.
$404,000Active3 beds 2 baths1,248 sq. ft.4871 N Arnold Drive, Prescott Valley, AZ 86314
MLS# 1079474Listed by: NATIONAL REALTY OF ARIZONA - New
 $1,243,501Active3 beds 4 baths2,672 sq. ft.
$1,243,501Active3 beds 4 baths2,672 sq. ft.5055 E Frost Lane, Prescott Valley, AZ 86314
MLS# 6982587Listed by: W AND PARTNERS, LLC - New
 $225,000Active4 Acres
$225,000Active4 Acres40a-1 E Norma Drive, Prescott Valley, AZ 86315
MLS# 1079466Listed by: NATIONAL REALTY OF ARIZONA

